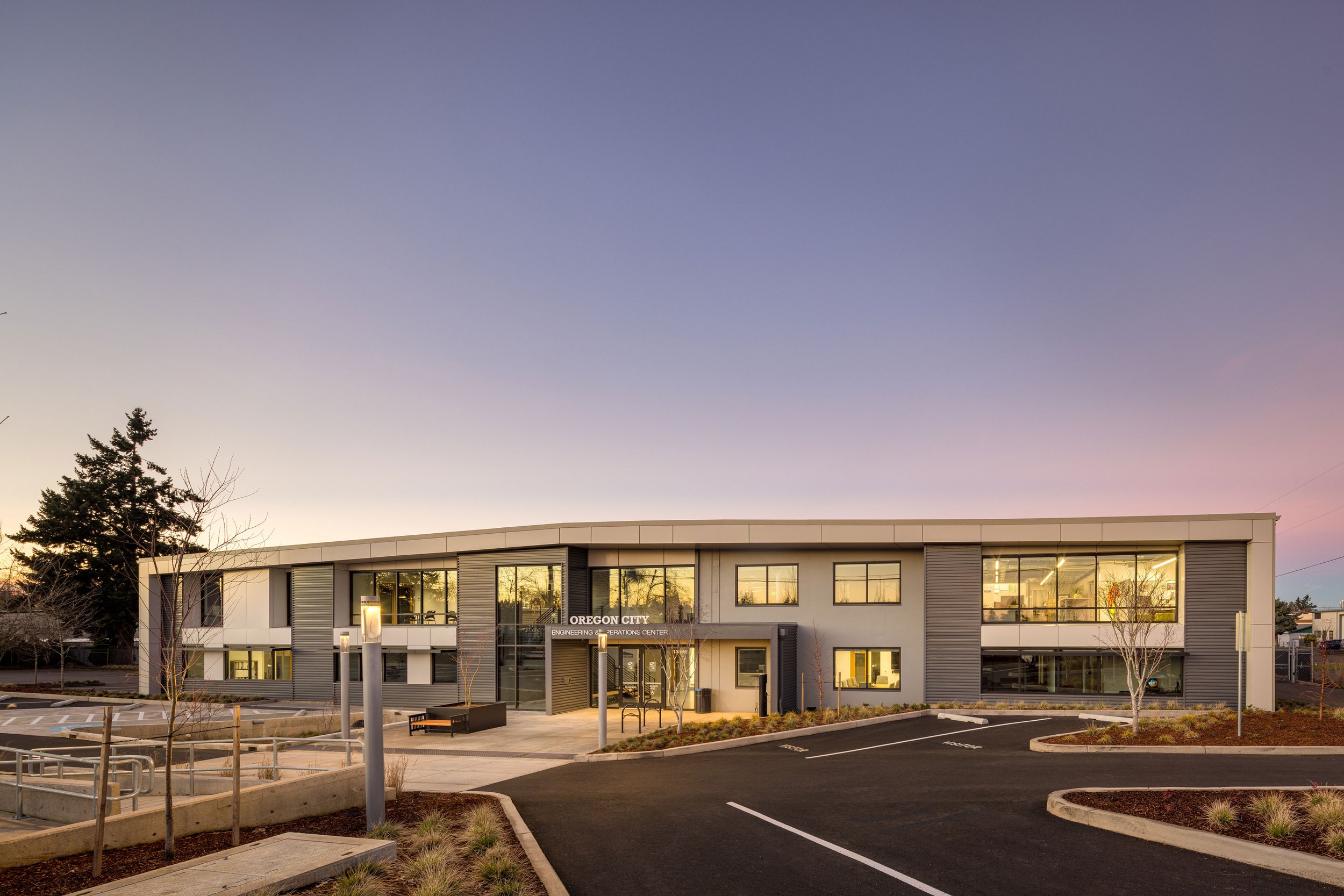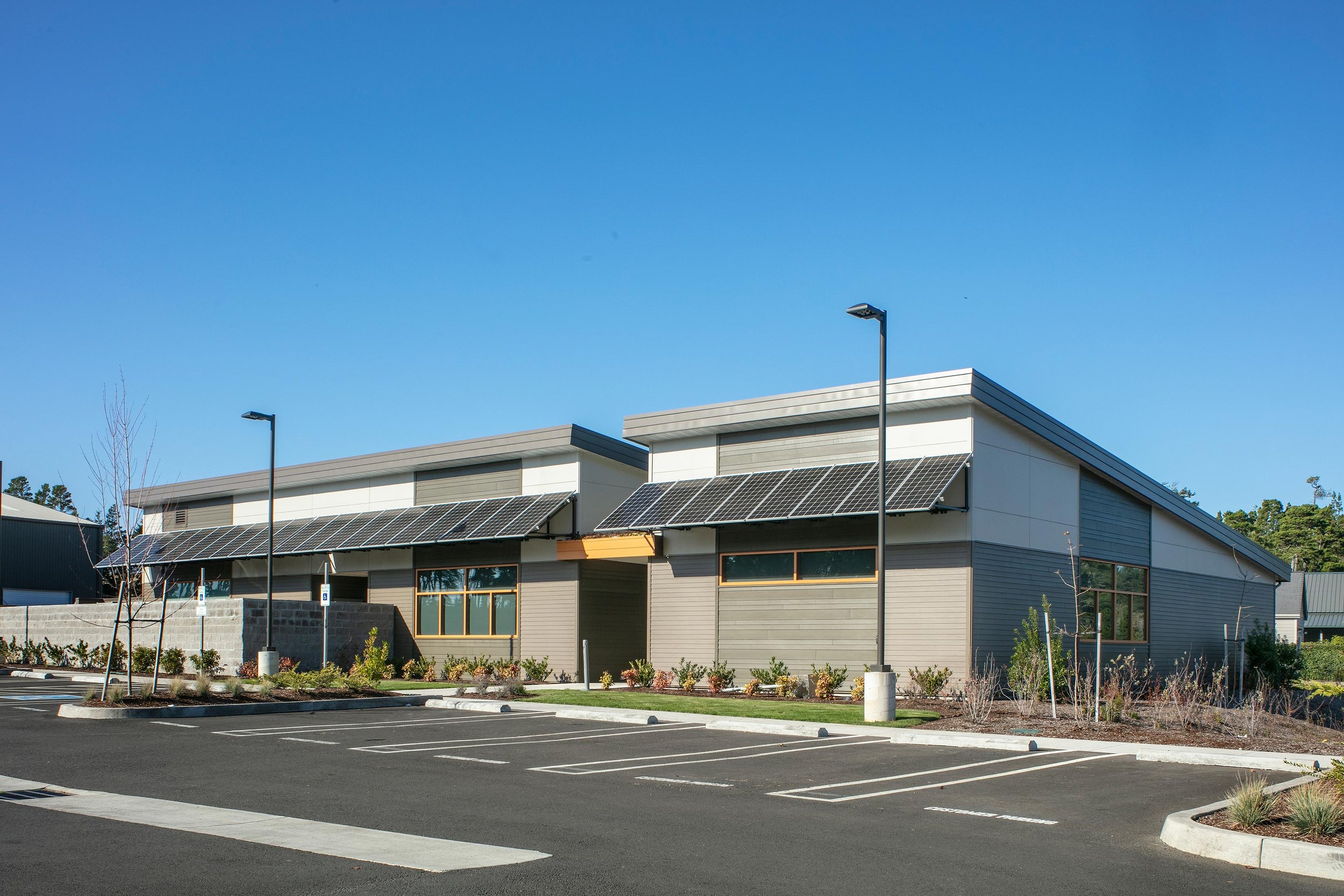Seal Rock Water District Operations & Maintenance Facility
A divided site produces a unified facility
The Seal Rock Water District Operations and Maintenance Facility unifies the public utility’s office and maintenance shop at one location. SEA’s design draws inspiration from the site’s creek and wetland and the surrounding native landscape. The existing wetland, initially a challenge, eventually informed how we divided the utility’s two primary functions across the site. The larger shop facility occupies the lower, flatter portion of the site while the office is situated higher, along the length of the creek. A wooden footbridge connects the two buildings while a material palette featuring exposed structure and basic finishes join both buildings visually.
Client
Seal Rock Water District
Location
Seal Rock, OR
Size
8,700 sf
Year
2012
Integrating Seal Rock Water District’s headquarters to be a functional and inviting facility was a primary concern for our client. Building a beautiful, notable facility was also important, as Seal Rock Water District is a public-facing utility in a small community. We kept these needs in mind as our design took shape.
A small creek and wetland divide the site in half, which served as both a challenge and an inspiration for our team. Ultimately these features led us to design the primary functions of the facility, office and maintenance, as separate buildings. Now more of a campus, the layout allows for creative use of outdoor space.
A wooden footbridge, recognized as a main feature of the project, connects the two buildings and also wraps the back of the office building, providing an outdoor covered break and lunch area for staff. By tapping into the outdoor spaces we further situated this facility within the surrounding landscape.
The material palette blends the utility of steel and the warmth of wood, balancing the two between the shop and the office building.
As a publicly-funded project, SEA made decisions that would best utilize the project’s budget while also delivering an exceptional facility for both visitors and employees. The office building is a simple shed roof framed conventionally with exposed wood posts and beams. The shop is built as a pre-engineered metal structure, a cost-effective solution that we aesthetically accessorized using split-face block wall base, decorative lighting, and similar cladding materials to compliment the office building. The office’s structure remains exposed which carries through across the footbridge.
The exposed structural and mechanical systems were important to the District as they wanted to maintain an approachable yet functional look. The public spaces all have continuous northern light and small details, such as the sliding wood panel at the front desk, give personality to the interior.
SEA’s design also considers stormwater run-off and the preservation of the site’s creek. To avoid inundating the creek during wet weather, we designed a long detention swale over which the office building sits on concrete piers. As the rain fills the swale, it slowly discharges back into the creek, maintaining its natural flow downstream.
Acknowledgements
SEA Team
Sid Scott
Rick Berry
Jesse Graden
Project Team
Frank Construction
Civil West Eng.
Shapiro/Didway
Interface Eng.
SFA Design Group
Photography Credits
Peter Eckert















