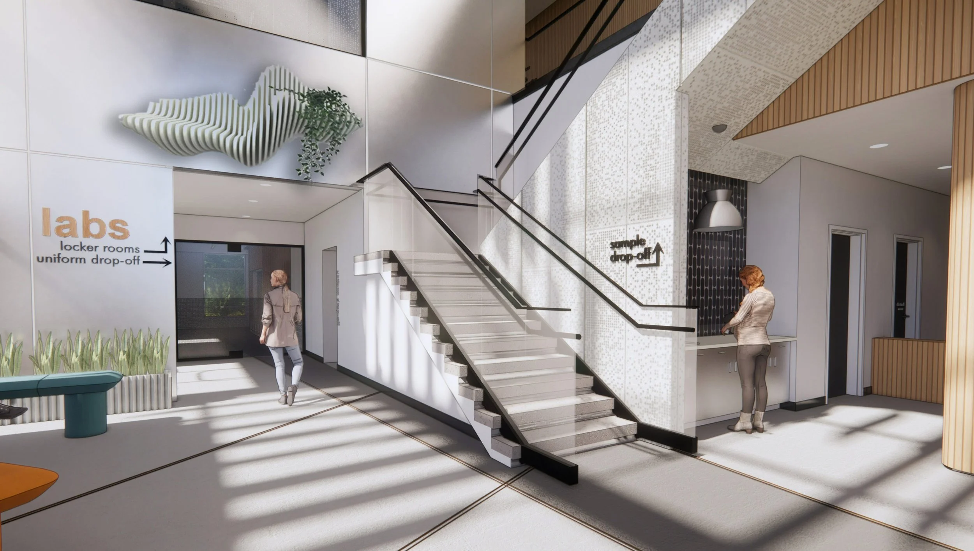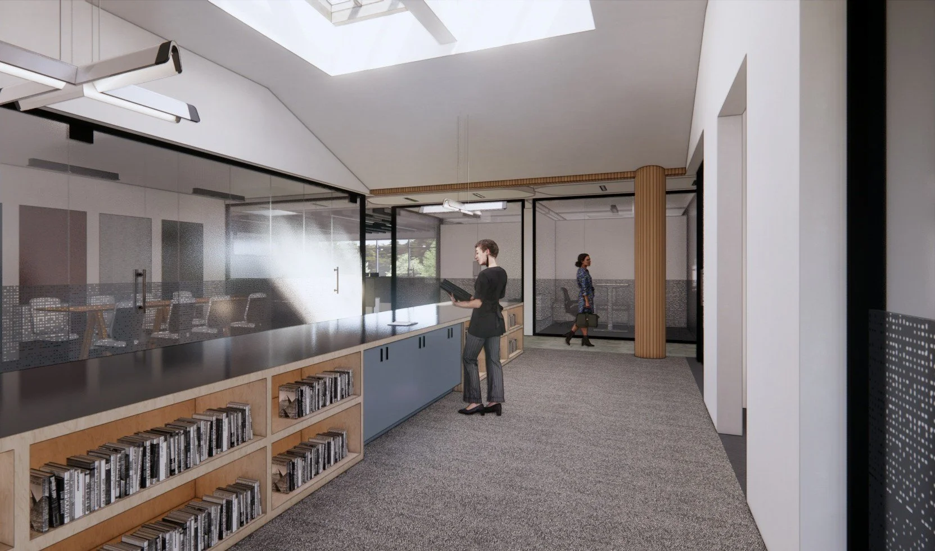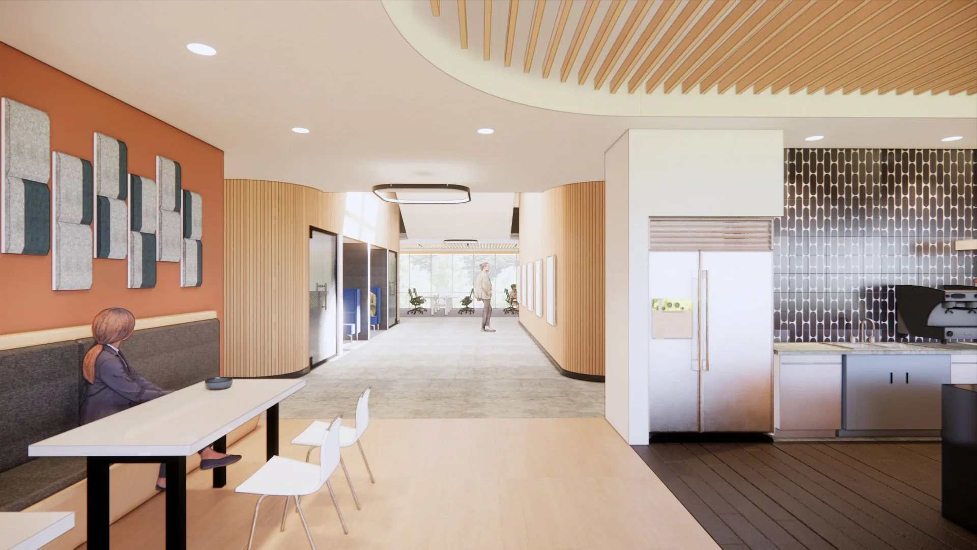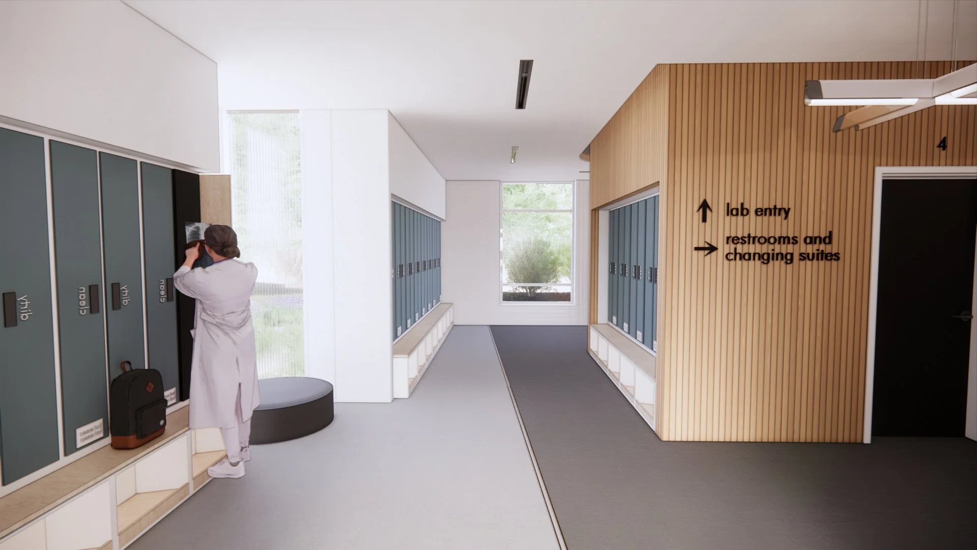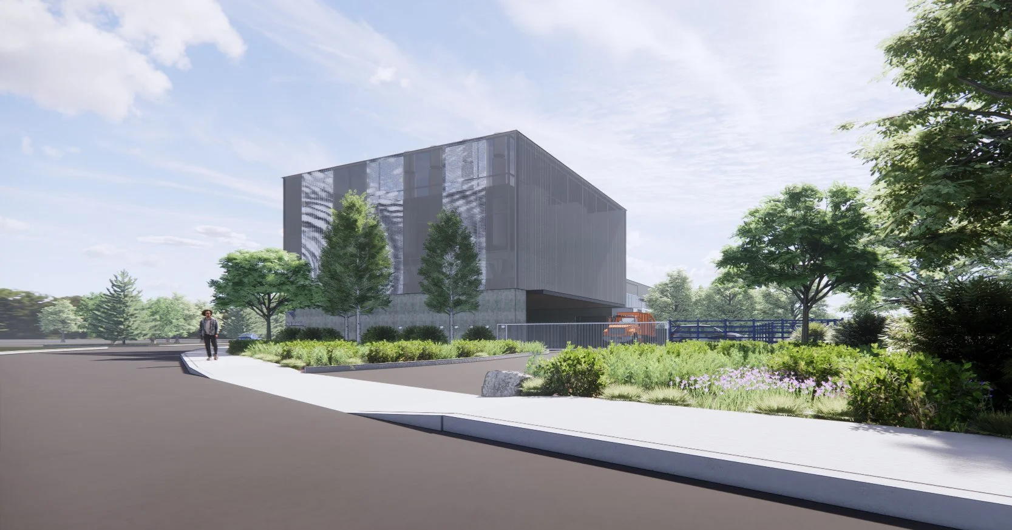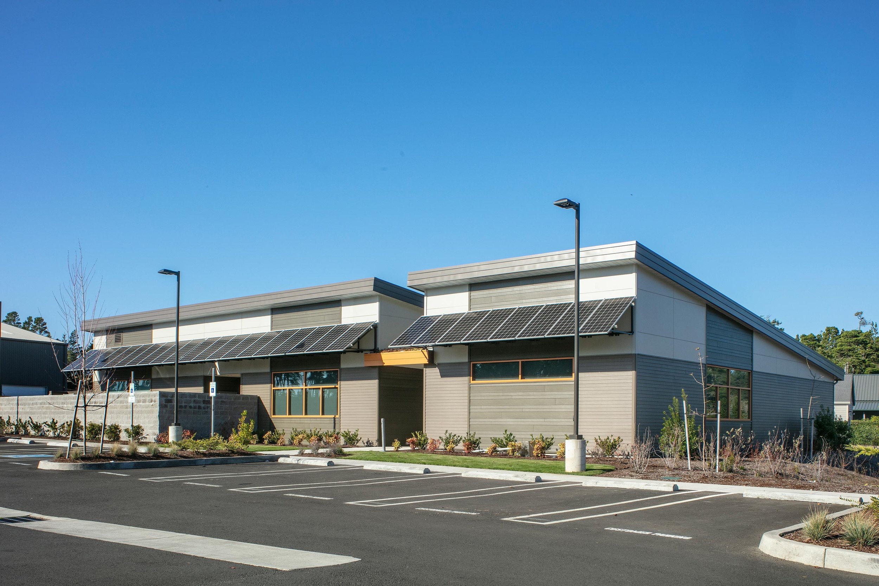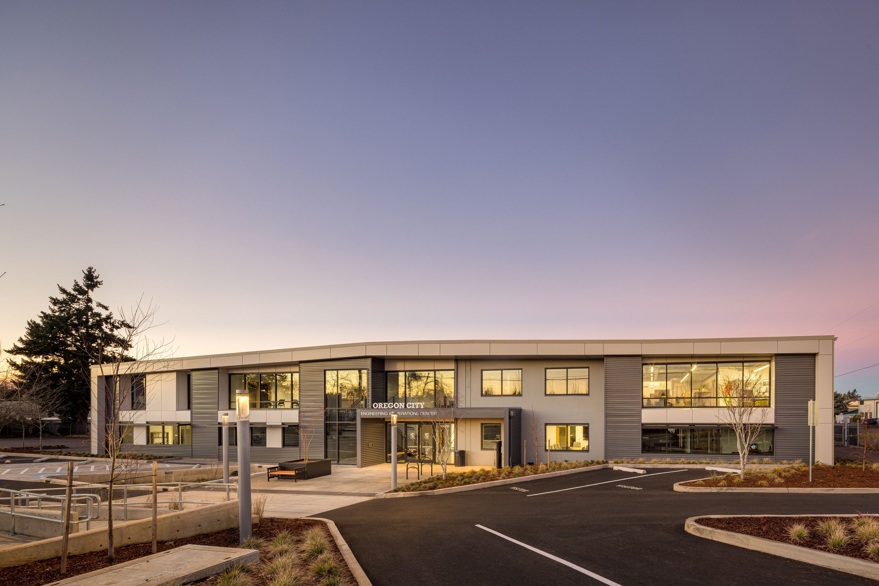Clean Water Services RIPL
Lab and office rehabilitation has positive ripple effects
Scott Edwards Architecture is partnering with Research Facilities Design (RFD) to design a new campus for its research labs and administrative office for Clean Water Services (CWS). The project entails rehabilitating a 1990s office building in Forest Grove, Oregon, to not only meet but exceed modern expectations for a regulatory lab facility. Our design prioritizes function while shaping staff and communal spaces to be comfortable and engaging. The building’s elevation and site will be transformed, incorporating glass, an entrance canopy, and branding elements, and the lobby will feature an educational component to teach visitors about CWS’s mission and the water cycle. The campus is adjacent to wetlands, inspiring complementary landscape architecture that includes natural water features, native landscaping, and trails that connect to the oft-frequented birdwatching paths.
Client
Clean Water Services
Location
Forest Grove, OR
Size
73,680 sf
Year
In Progress
We use materials, colors, and textures to enhance the experience of the lobby space. Visual connections to the adjacent wetlands to the south and a clear delineation between staff, vendor, and water sample drop-off areas create intuitive function and flow.
The lobby design uses the solar orientation throughout the day and year to create ripples of light.
The interior has a mix of workspace types, including private offices, open pods, conference rooms, and collaboration areas.
The new south entrance uses vertical fins to create ripples of light and invoke the movement of water. They shade and expose sunlight, direct and indirect, throughout the day, dynamizing the facade. SEA incorporates seasonal change by closing the facade more at the top to block harsh summer sun and more open at the bottom to allow mild winter sun.
The north addition houses mechanical systems for the lab and office facilities and features a perforated screen pattern that will greet staff and visitors and act as a guide to the front door at the south end of the building.
Acknowledgements
SEA Team
Sid Scott
Brian Mares
Bryan Higgins
Hope Friedman
Connor Davies
Andra Zerbe
Erica Baggen
Project Team
Affiliated Eng. NW
KPFF
Mayer/Reed
CPP
Humber Design
Research Facilities Design
JLD
Listen Acoustics
Photography Credits
Renders by SEA



