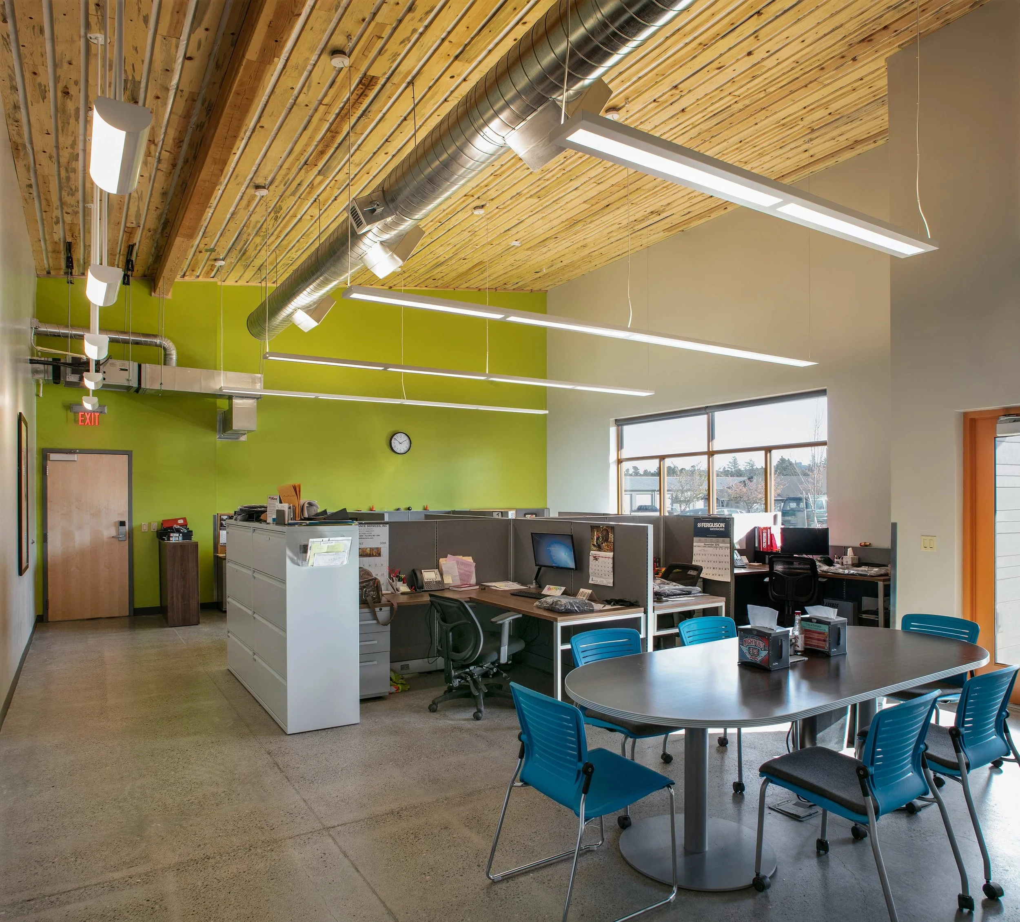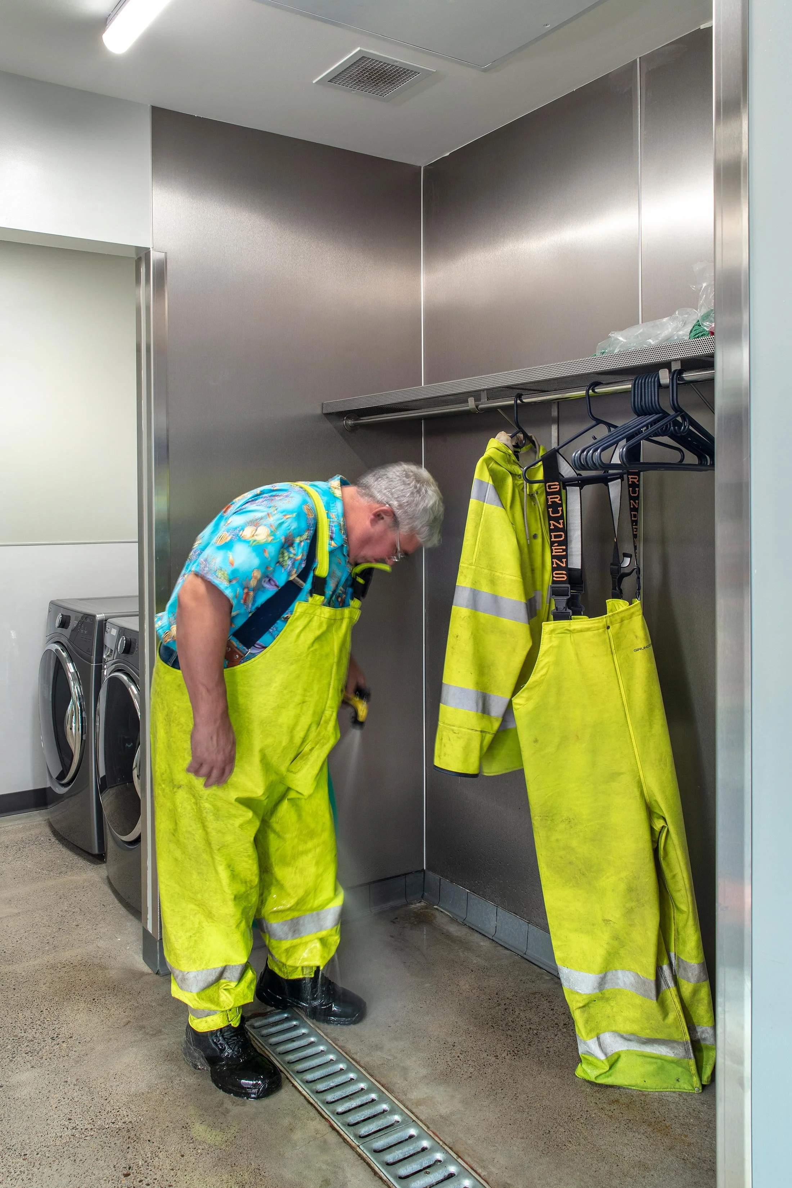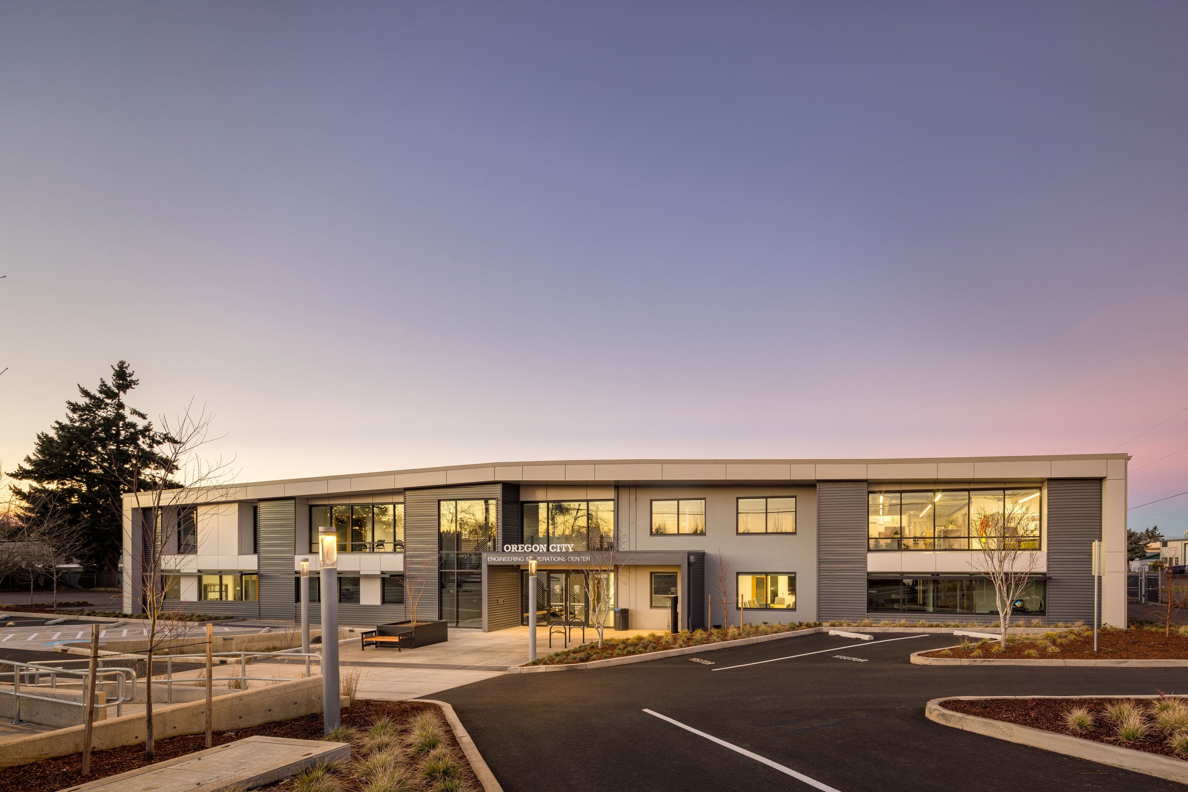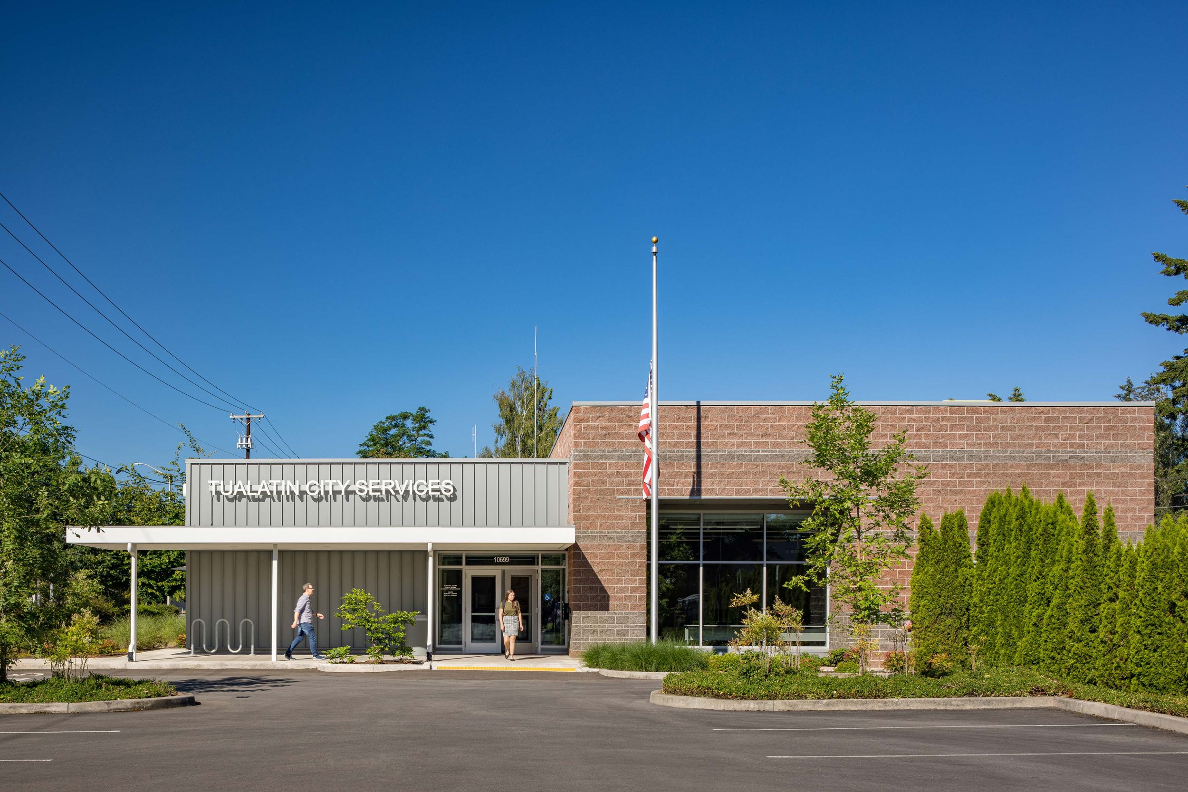Florence Public Works
Demonstrating sustainability on the Oregon Coast
Florence Public Works is a city operations campus serving Florence, Oregon. The campus has two buildings, one for field maintenance operations and the other an administrative office in addition to a secure maintenance yard. SEA and the City of Florence collaborated to create an efficient, modern campus that enhances the experience of both employees and visitors. Florence Public Works also incorporates many sustainable features and our design aims to engage with the public by putting them on display.
Client
City of Florence
Location
Florence, OR
Size
13,700 sf
Year
2018
Through our early discussion with the City of Florence, we understood that long-term adaptability and functionality were primary project goals. Our design accommodated the City’s 10-year projected growth plus future expansion capabilities.
The administrative building includes open and private office spaces, a training room, a conference room, a data center, locker rooms, and public-facing areas that support city functions. The coastal location meant that temperatures stay relatively mild throughout the year, so we used high ceilings to incorporate natural ventilation. The spaces are bright and welcoming as ample windows and skylights allow daylight to stream in.
The field operations building consists of a 4-bay vehicle service facility along with a service office and restroom. All bays are designed as drive-throughs, allowing for flexible use by day while providing secure storage of public works vehicles and equipment after hours. The field operations area also has a secure maintenance yard with bulk material storage, de-watering capability, and safe and efficient vehicular maneuvering areas.
Sustainability is very important to our client and they expressed interest in ‘exhibiting’ sustainable features as a demonstration to the public. Solar panels, a green roof area, exposed renewable and recycled materials, native landscaping, and onsite stormwater detention ponds are all visible – the office building’s entry area even has a monitor showing people how much solar power is being generated. The City’s hope (and ours!) is that seeing how sustainable elements can be used will inspire others to implement them as well.
Acknowledgements
SEA Team
Sid Scott
Andrew Kraus
Project Team
Interface Eng.
WDY, Inc.
HHPR
Dougherty Landscape
Photography Credits
Peter Eckert









