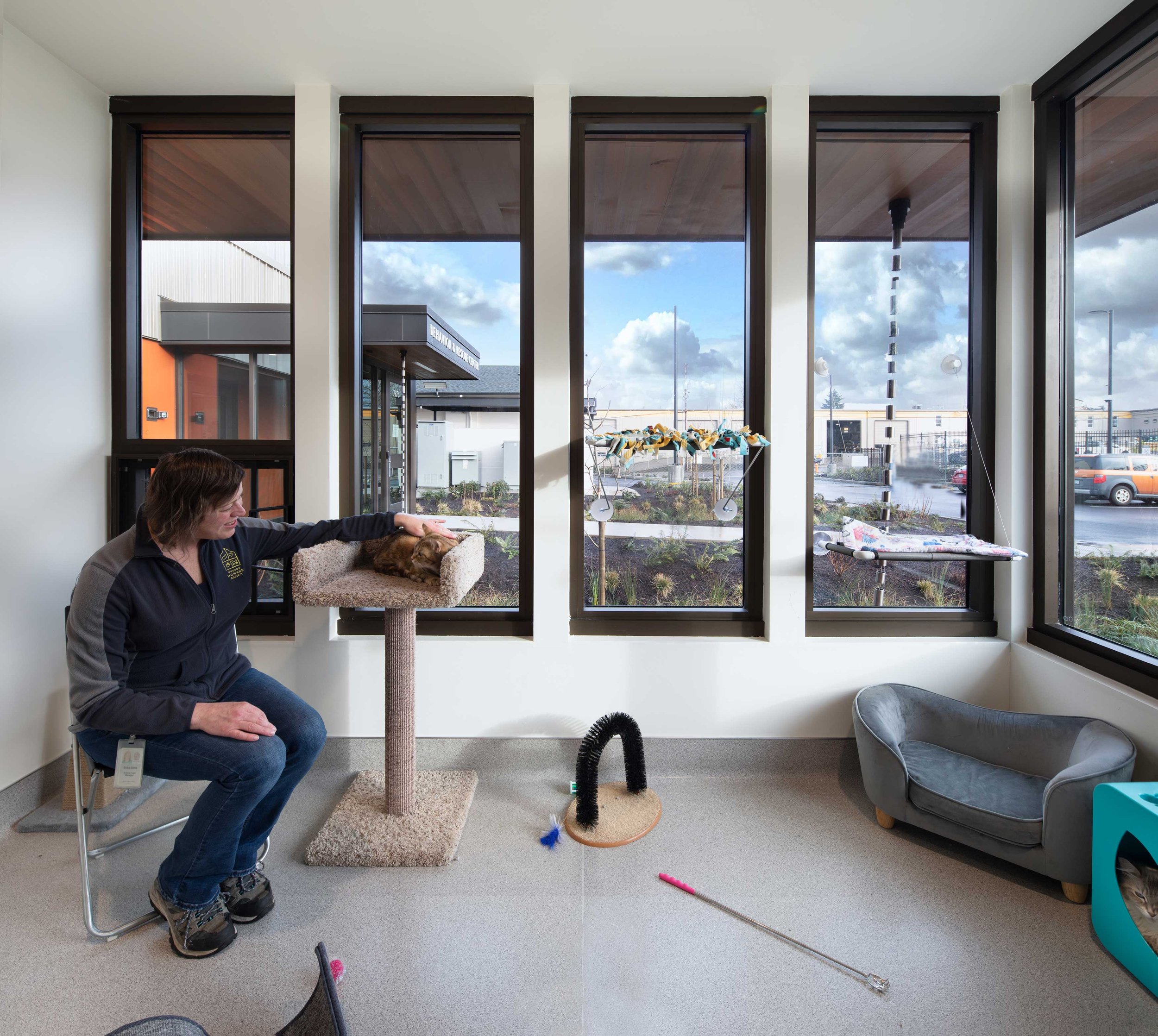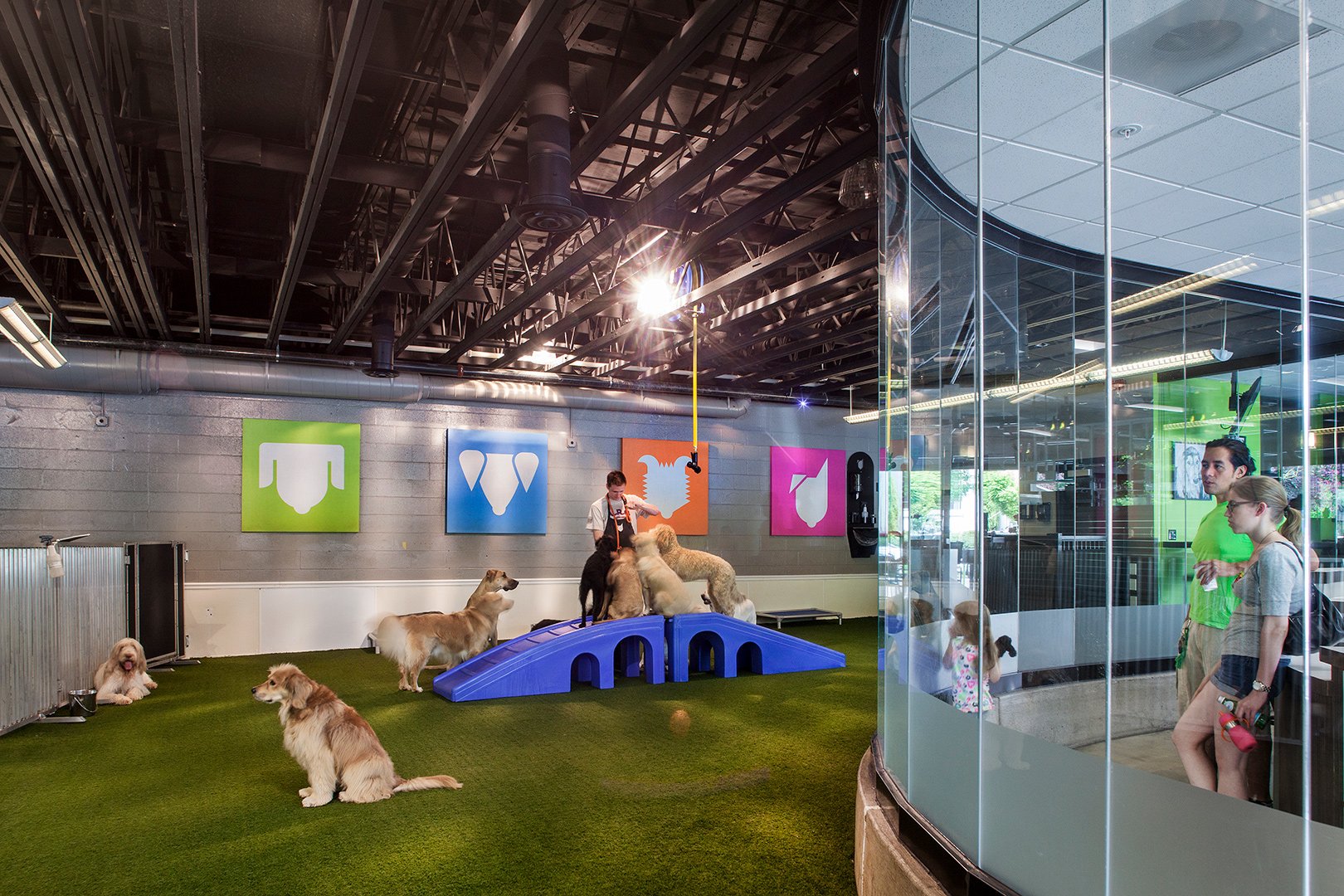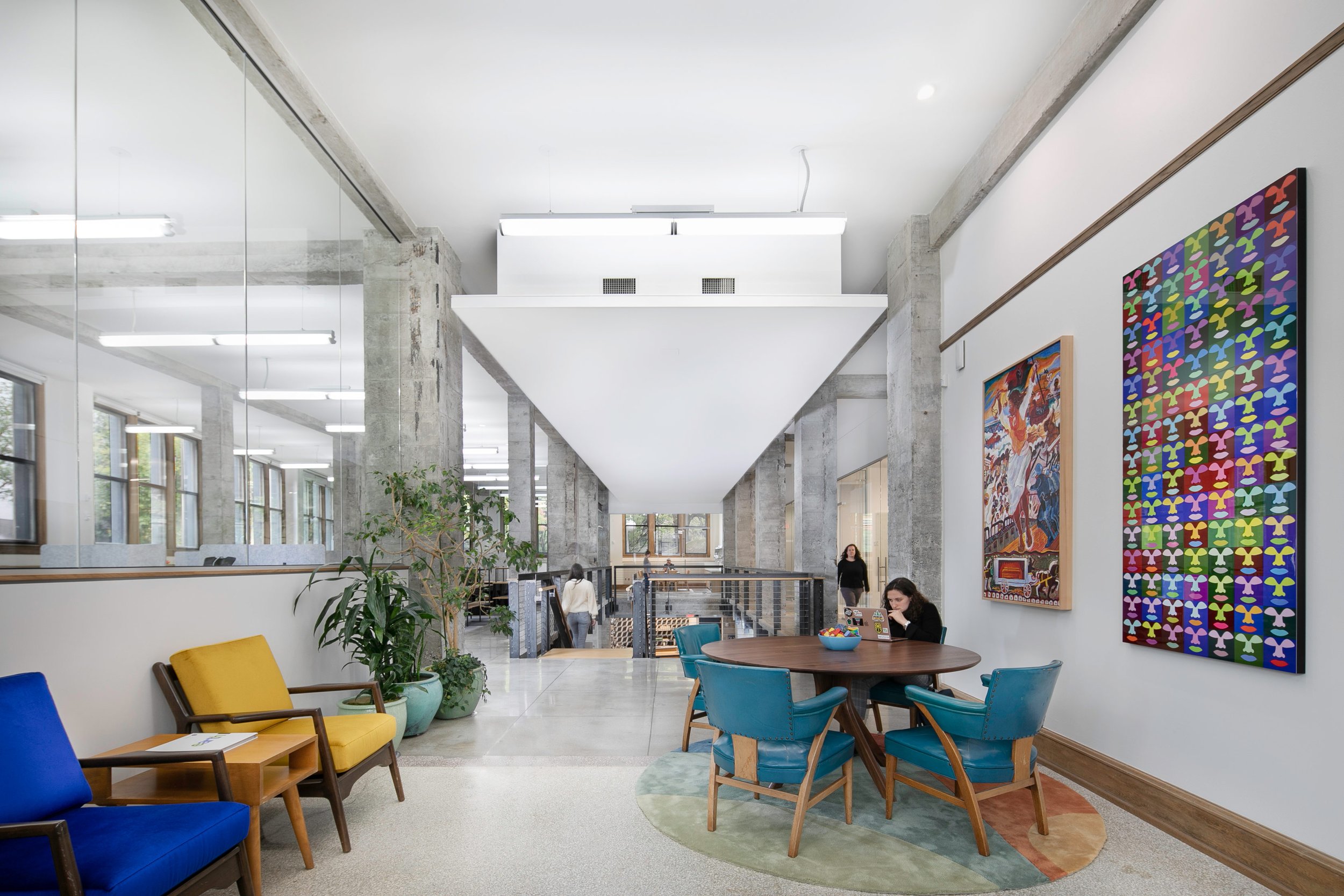Oregon Humane Society
Expanding opportunities in animal welfare
The New Road Ahead project expands the Oregon Humane Society’s (OHS) Portland campus and bolsters the organization’s national leadership ability in animal welfare. The complexities of the project goals necessitated an approach that considered numerous factors: highly organized adjacencies, a fear-free and durable design developed with an animal’s perspective in mind, efficient, safe, and comfortable spaces for staff and volunteers, and effective co-location of four different programs within one site. The result is a place that upholds these goals, and perhaps equally importantly exhibits the meaning, care, and thought that goes into the work performed within.
Client
Oregon Humane Society
Location
Portland, OR
Size
71,100 sf
Year
2022
Achievements
2023 DJC Top Project First Place for Hospitality & Special Purposes
2023 dvm360 First Place for Best New Animal Hospital over 8,000 sf
The expansion comprises two buildings; one houses the Community Veterinary Hospital and the Animal Crimes Forensics Center, and the other houses the Behavior Modification and Rescue Center. The site is next to OHS’s existing shelter and expands the campus from one building to three. Scott Edwards Architecture’s design team collaborated extensively with OHS, including an all-staff and volunteer visioning exercise and many meetings with specialized stakeholders to understand their operations. The final design thoughtfully separates the four programs between two buildings to benefit people and animals alike while creating the adjacencies and circulation critical to campus operations.
The Community Veterinary Hospital is public-facing and intentionally organized for the efficiency, comfort, and safety of both animal patients and their humans. The lobby is split into two separate waiting areas, one side for dogs and a quieter side for cats and small animals. Since visiting the veterinary can be a traumatic experience, pet spaces incorporate fear-free and trauma-informed design principles. Natural light fills the entire space and expansive windows with bird-safe glazing give plenty of open sight lines to the outdoors. A perforated wood ceiling absorbs sound to keep the environment calm and adds another natural element to the interior palette.
The hospital has exam, treatment, surgery, and dental surgery rooms, placed within the floor plan to consider important adjacencies and the duration of a patient’s stay—for example, routine exam rooms require an animal to only enter one interior space, while surgery rooms are deeper within the building because surgery patients require a variety of preparatory procedures and may need longer stays under watchful care post-operation. Careful attention to the hospital’s flow limits stress for the animal patient and creates easier, more efficient workspaces for staff.
The Animal Crimes Forensics Center is on the second floor of the hospital building and is only the second of its kind in the nation. This innovative center supports investigations for criminal cases and created a secure, science-based facility that effectively protects chain of custody evidence gathering that may be used in the prosecution of animal abuse. The precise design includes secure entries for the forensics team, evidence storage rooms, and durable laboratory and necropsy rooms—the building’s layout protects the chain of custody and enables the forensics team to safely perform this sensitive and important work.
A large and airy staff breakroom is also on the second floor and serves as a hub on the campus. Because the Community Veterinary Hospital is located at a lower grade than the existing shelter, the hospital’s second floor is creatively connected to the existing shelter’s parking lot by a back-of-house pedestrian bridge. This helps staff and volunteers move more easily between the two buildings and reinforces campus connectivity.
At the Behavior Modification and Rescue Center building (BRC), staff performs specialized training and socializing work to modify cat and dog behavior, improving the lives of animals and increasing their chances of being adopted. Species-specific spaces like the cattery and dog kennels take into account where each animal is in their socialization process—custom dog kennels are organized into adjustable pods that adapt depending on each dog’s comfort level with people, noises, and other dogs, and the cattery offers kennels with alternating high and low square windows so that both “tree-dwelling” and “bush-dwelling” cats can overlook bird baths and landscaping with confidence.
The cattery has an attached sunroom where cats can socialize with human caretakers and with one another.
Alongside these specialized spaces are decidedly flexible areas, like a training room and a large rescue room with kennels for shorter-term dog housing. The efficiency of the building layout creates shared service spaces such as the commissary and laundry in the heart of the building but otherwise separates cats from dogs and their needed outdoor exercise and enrichment spaces.
The BRC’s rehabilitation facilities include four "Real Life Rooms," which simulate human-occupied spaces with furniture, TVs, and toy bins and are used to better prepare dogs and cats for life once they are adopted.
The large training room includes a staircase to a small landing and an open railing to introduce dogs to walking up staircases on a leash.
An inverted truss design allows for high clerestory windows to funnel natural light into the large rescue pods, creating a bright and open environment while also dispersing sound in oblique directions. This highly coordinated truss ceiling space houses high-volume anti-pathogen MEP equipment, acoustic panels to dampen noise, speakers, access panels, and LED lighting, necessitating close collaboration between the disciplines in order to create a discrete and easily cleanable interior.
A staff break area in the BRC overlooks the cattery sunroom and landscaping.
Early in the process, OHS shared with us their guiding principles for this project—to provide help to the animals who need us most, for the design process to be transparent, collaborative, and inclusive, and to create a leading-edge facility that will serve as an educational agent of change. Every design decision was considered through this lens and it is the project team’s hope that the resourcefulness, durability, innovation, and meaning behind The New Road Ahead Project will have far-reaching and compounding ripple effects.
Acknowledgements
SEA Team
Lisa McClellan
Jeff Hammond
Sarah Cantine
Brian Hoeft
James Barwegen
Amy Cripps
Roseva Alcero-Saa
Jared Thornberry
Carlos Saca
Melisse Kuhn
Evan Stravers
Abigail Marlatt
Project Team
Lease Crutcher Lewis
KPFF
PAE
Humber Design
PLACE Studio
ABD Eng.
Global Trans.
Crime Lab Design
Photography Credits
Quanta Collectiv























