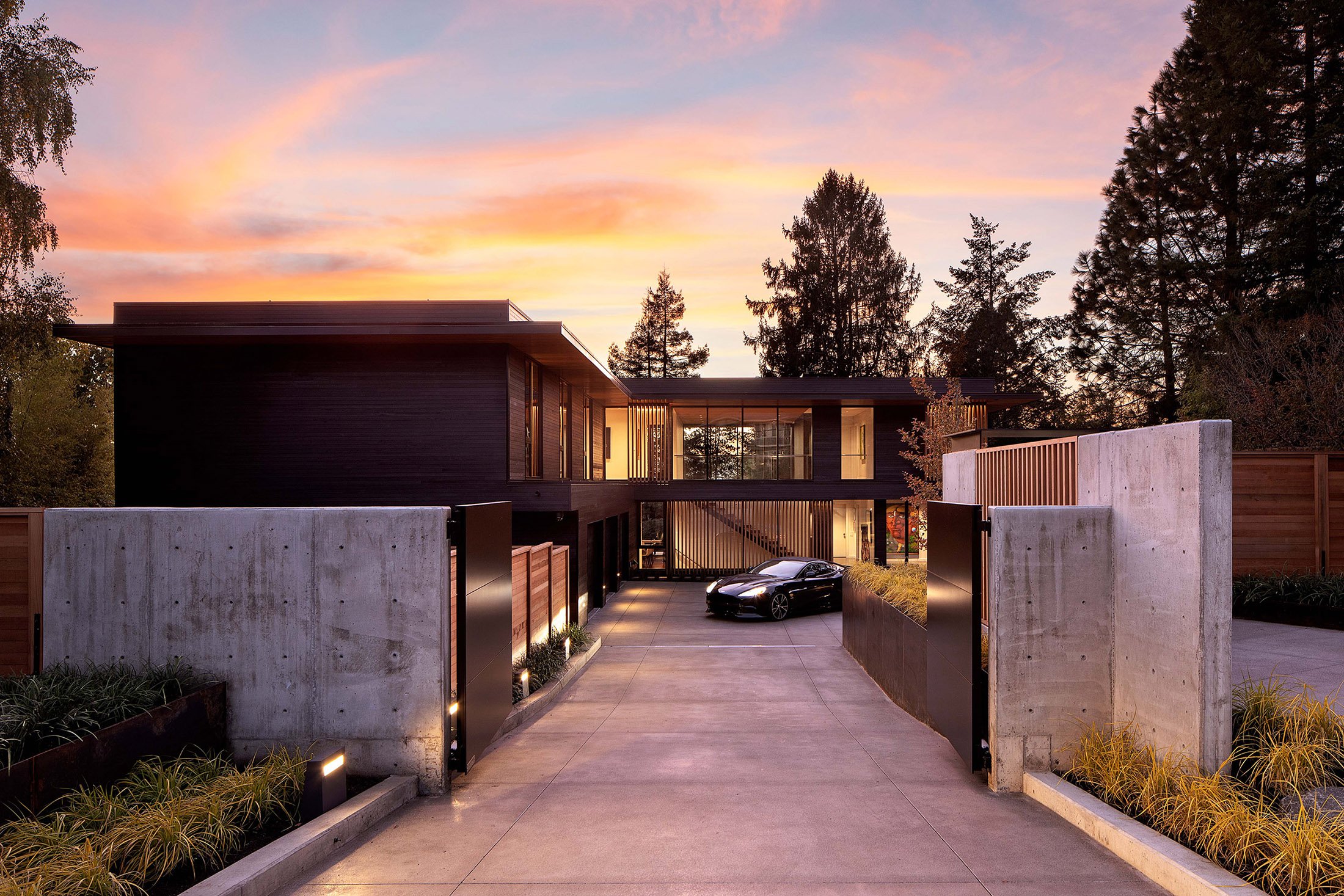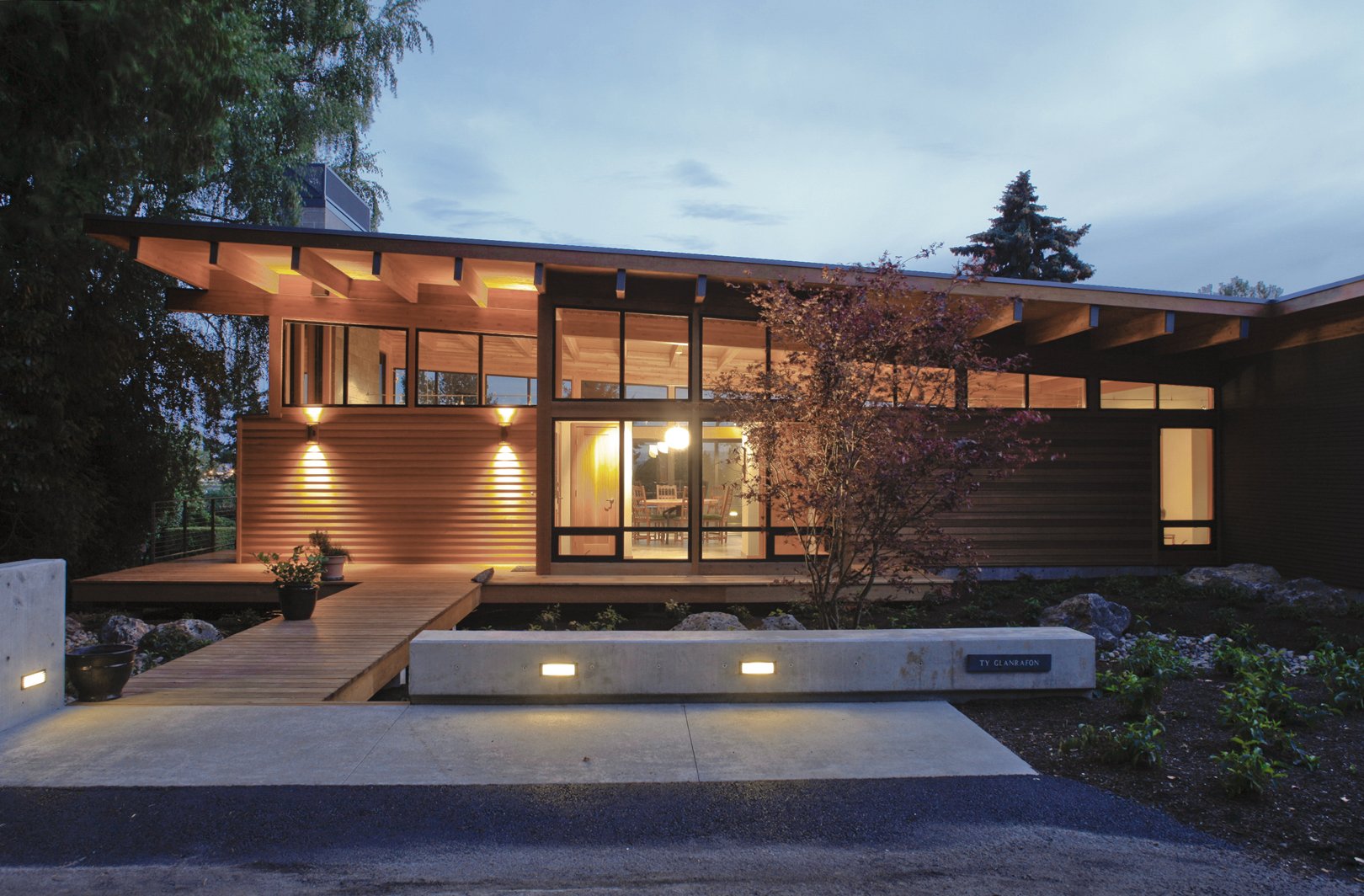Slabtown 4
Urban multi-generational living
Slabtown 4 is an ambitious four-unit residence that accomplishes many goals despite its tight city lot—space and accessibility for a multi-generational family, a modern aesthetic that still honors the neighborhood’s history, and a successful model for urban infill. The homeowners, a brother and sister with aging parents and families of their own, presented Scott Edwards Architecture with the challenge to design two single-family townhouse units and two accessory dwelling units (ADUs), each with outdoor spaces and parking, in Portland’s vibrant Northwest neighborhood. Three of the four units would be for family members, with the fourth as an office or to provide additional income as a rental.
Location
Portland, OR
Size
5,000 sf
Year
2021
Achievements
2021 Gold Nugget Merit Award for Best Multi-Family Housing
2021 American Architecture Award: Private Home
Inspiration for the house’s form came straight from the area’s early history. In the late nineteenth century, the neighborhood adopted the name Slabtown when a lumber mill opened and began to discard log edges, known as slabwood, in stacked piles on sidewalks for residents to use as fuel for heat and cooking.
The architectural design embraces this stacked slabwood shape, resulting in two wooden volumes for the single-family townhouses sitting on a solid base containing the ADUs. The townhouses are similar in appearance, scale, and material to the traditional homes of the neighborhood while the base grounds the structure, breaks up the verticality, and speaks to the nearby one-story commercial and industrial buildings. A limited number of material types are used to produce a strong, timeless design.
The ground-level plan engages the streetscape with entries and an outdoor patio while feeling modern and monolithic to provide a sense of security and privacy for the occupants. A dark manganese iron spot brick was paired with matching grout and raked joints — adding texture to the façade with a material that also complements the surrounding context.
Allowing family members to age in place was a primary project goal, so it was important to avoid stairs or other barriers in the ADUs. This meant that the traditional strategy to locate the smaller units above a garage or in a daylight basement would not work. Instead, the ADUs are located on the ground floor, wrapping around the garages to provide daylight on at least two sides of each unit. The flow between indoor and outdoor spaces is apparent in all four of the units — the ADUs have outdoor patios and the two-story townhouse units have private roof decks with views to the west hills and the city.
The interior is clean, modern, and minimal with a subtle Japanese influence. The palette includes natural materials that will age gracefully, white surfaces, black metal accents, and modern white oak cabinetry. The townhouse units feature double-height living spaces with loft-style main bedrooms to keep the interior bright, open, and airy.
A two-story vertical screen wall of white oak slats adds texture to the space while preserving some transparency and acting as the guardrail for the stairs.
Since maintaining a connection to the outdoors is important when the main living area is on an upper floor, large folding doors are used to make the transition to the outside seamless, allowing the living room to double in size for entertaining with an easy flow to the adjacent roof deck. An indoor/outdoor floor tile creates a continuous floor surface between the two spaces.
Make it stand out
Slabtown 4 honors the homeowner’s wish to create four interconnected homes meant to last for generations, providing the family with gathering spaces that allow dwellers to come together, and private spaces that allow for independent lives. It also serves to further a larger conversation about density and urban infill in cities. Moving back toward the model of the walkable neighborhood — with homes, workplaces, shops, and restaurants all within a 15-minute walking radius — has become mainstream, and Slabtown 4 offers replicable design solutions for Portland and beyond.
Acknowledgements
SEA Team
Rick Berry
Ryan Yoshida
Cameron Cruse
Kate Heerspink
Takanori Tomita
Project Team
iBuildPdx
SFA Design Group
Shapiro Didway
O-LLC
Reppeto & Assoc.
Photography Credits
Jeremy Bittermann














