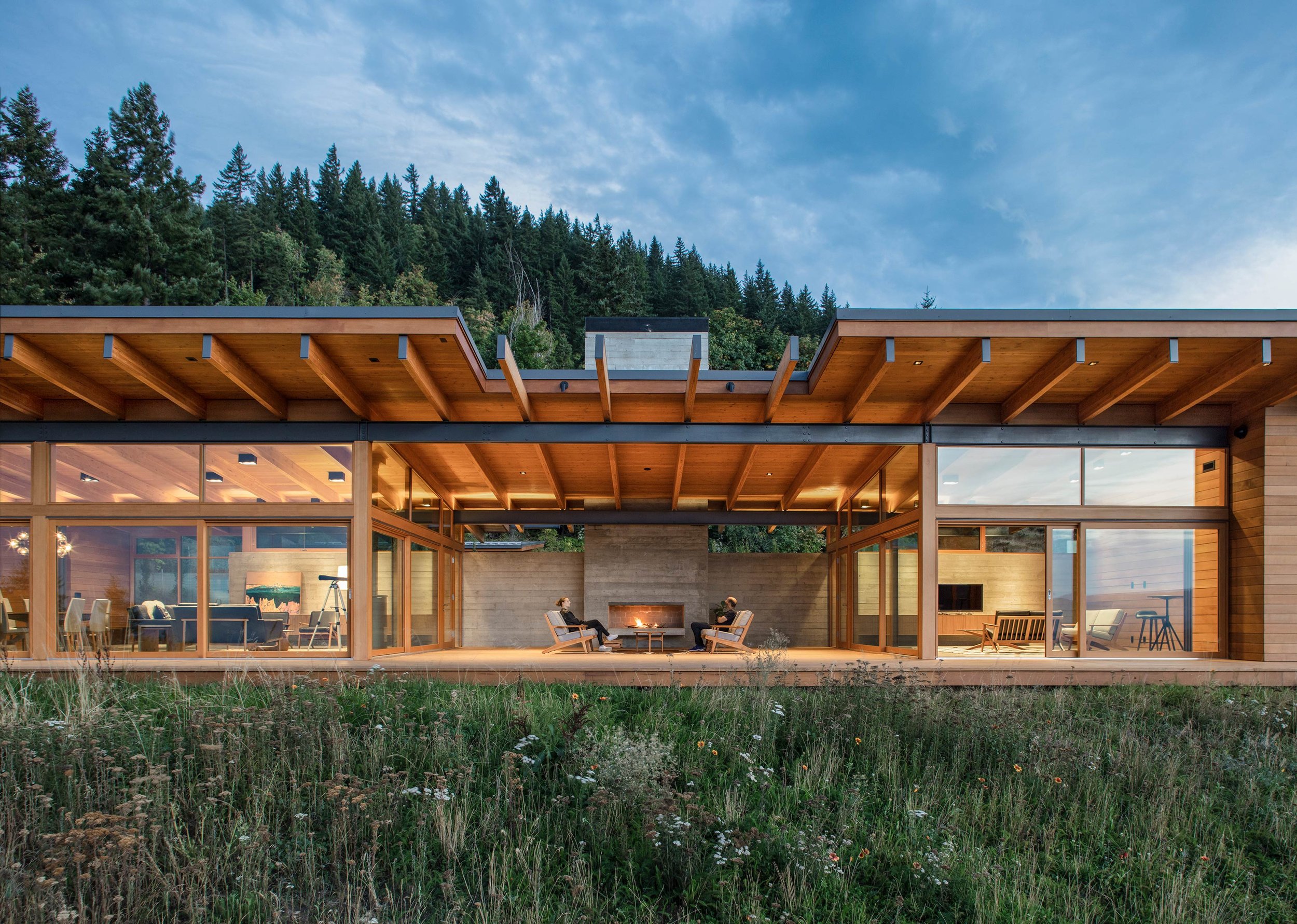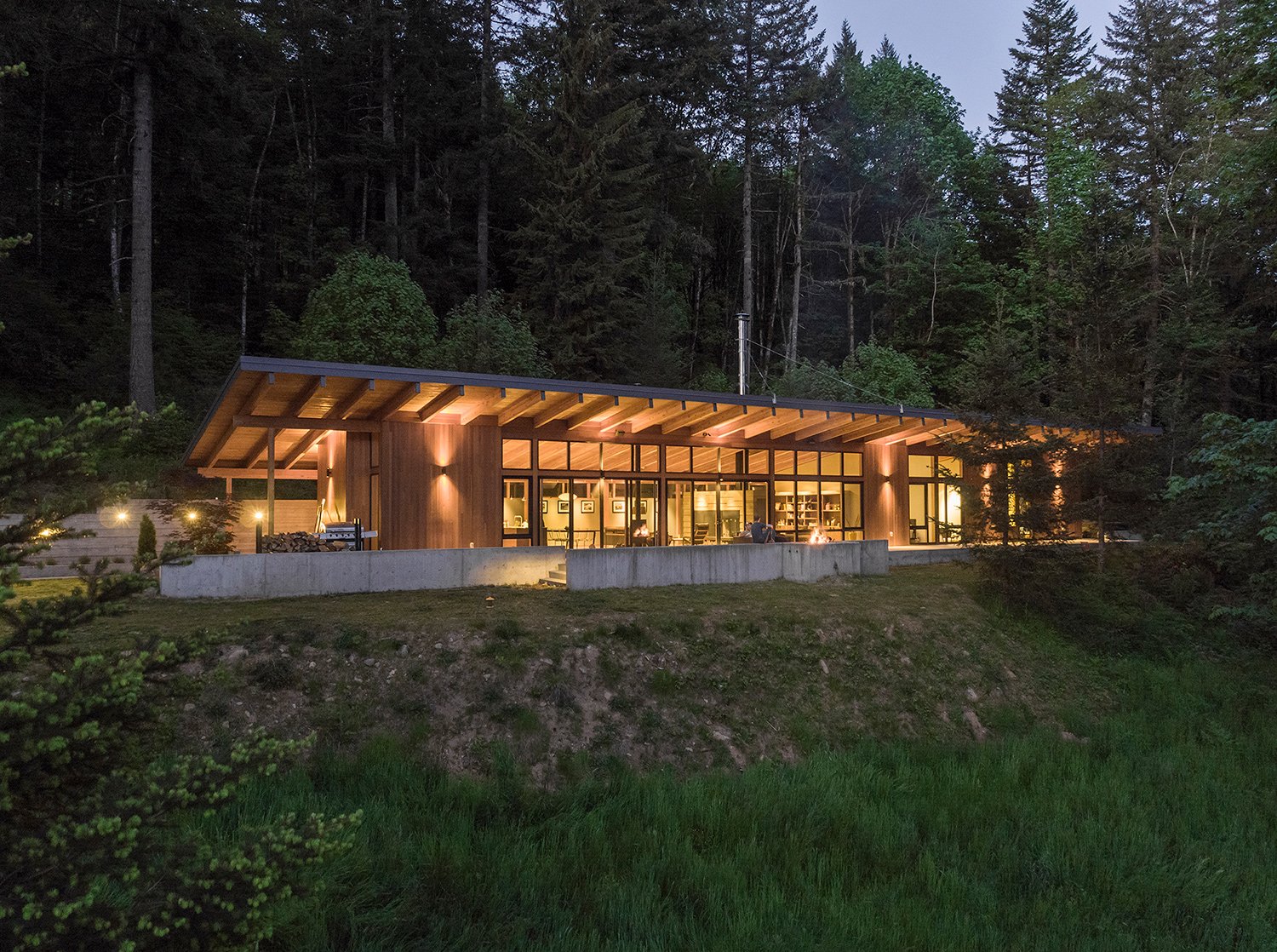Hotchkiss Residence
Retiring in simplicity and style
The Hotchkiss Residence exemplifies Northwest regionalism, and where it’s nestled along the banks of the Columbia River, feels truly of its place. The natural material palette and architectural style complement the wooded landscape and maximize views of the river while providing a relaxing place to enjoy. The house was built for a retired couple aiming to be near their family, and the SEA team collaborated with them to create a home that met their immediate needs, while also planning for their future.
Location
Vancouver, WA
Size
2,000 sf
Year
2010
Achievements
2011 IIDA Award of Excellence
2011 Golden Nugget Grand Award
2013 Builder's Choice and Custom Home Design Award
SEA’s design team worked closely with the owners to create a home that matched their vision for this next chapter in their lives. The two-bedroom house is spacious enough for entertaining while requiring little maintenance. The Hotchkiss Residence is oriented on the site to maximize southern views of the Columbia River and Mt. Hood beyond. A large roof overhang creates a dynamic outdoor living room, while also passively shading the interior from the harsh rays of the summer sun.
The home’s architectural design also calls for exposed wood framing, a monumental fireplace, walnut cabinetry, large glass windows, and radiant heating in the concrete floors
Acknowledgements
SEA Team
Rick Berry
Kelly Edwards
Jason Wesolowski
Project Team
Hammer & Hand
SFA Design Group
Photography Credits
Peter Eckert








