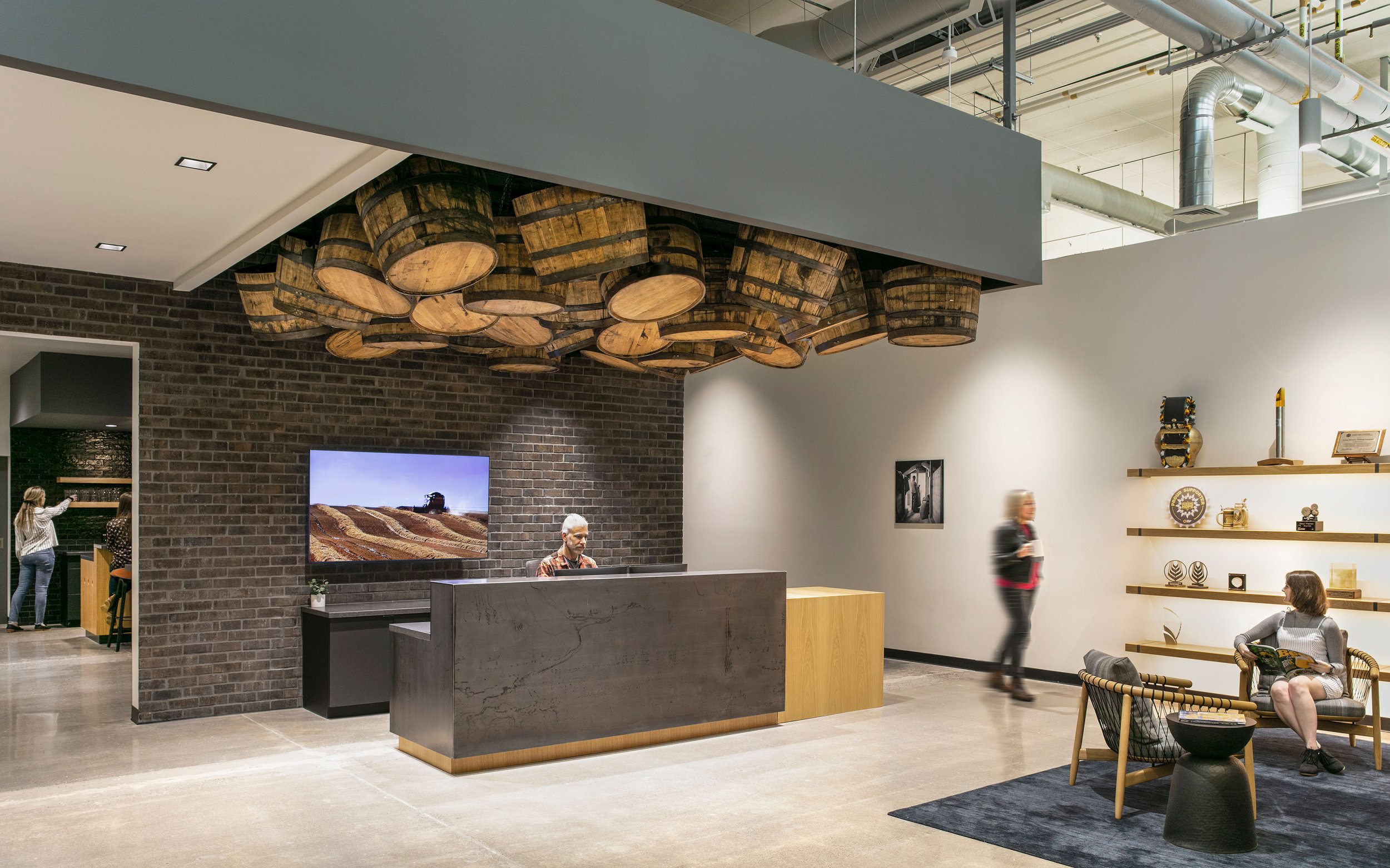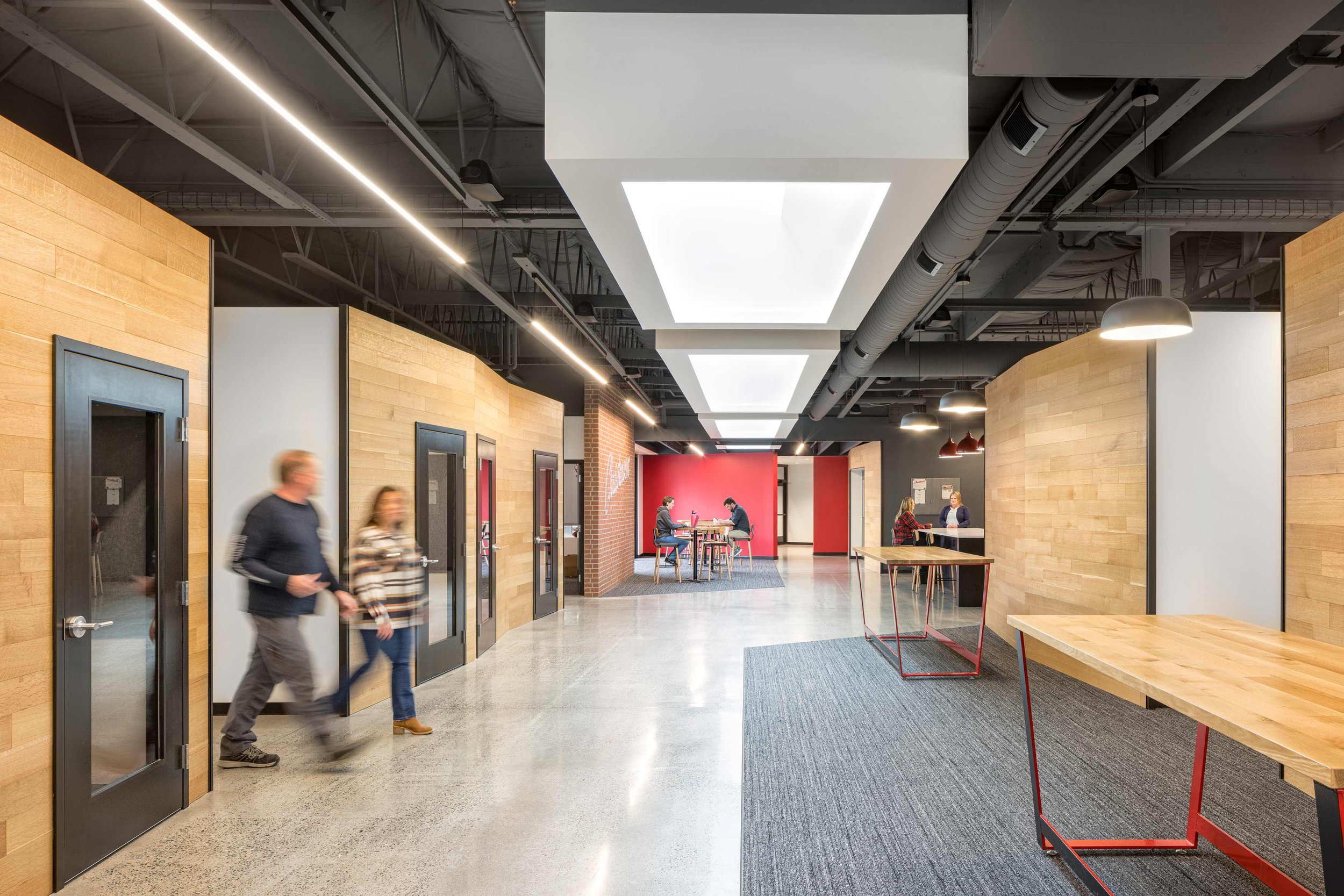ECCO Leather Tenant Improvement
Working showroom design demonstrates product and process
ECCO Leather’s new Pacific Northwest outpost resides in a Portland garage building that has had many chapters over its one hundred years. Scott Edwards Architecture’s approach prioritized stripping away layers of use to reveal an open and adaptable space suitable for the brand’s working showroom—a scaled manufacturing lab, complete with specialty European equipment, supports hands-on demonstration to potential clients, and a place for collaborative research and development. The design embraces the existing industrial texture, creating an aesthetic engaging in its own right while still minimal enough to act as a backdrop to showcase ECCO Leather’s world-class products.
Client
ECCO Leather
Location
Portland, OR
Size
11,500 sf
Year
2024
Over the years, the building has served many uses, originally as an automotive service garage, and since then as offices and warehousing, to name a few. We learned from ECCO Leather their desire for an open space that promotes their energetic and collaborative culture. We also learned how important it was for the space to be versatile enough to transition from internal administrative and production work to hands-on demonstrations with clients to larger events showcasing products and hosting many people.
SEA designed the fixtures to use industrial “off-the-shelf” shelves and infill with modular pine boxes to customize the functionality.
The design response accounts for these goals by organizing the uses into zones within the open floorplan and selecting multi-purpose, movable pieces that support a range of needs. Features like the modular riser system, workbench-topped rows of tables, and custom storage solutions that double as display cases maximize functionality while aligning with the brand’s established aesthetic. One of the fixed elements is the lab’s spray booth, and to ensure it is still accessible no matter the context, the equipment is separated from the main space by a glass wall—whether visually or actually, visitors are invited to be part of the production process.
SEA worked within ECCO Leather’s brand deck to inform fixture and furniture selection. We incorporated globe light fixtures from ECCO Leather’s New York location in both the entryway and the main space, and when possible, worked locally to procure or customize pieces.
ECCO Leather occupies the building’s second-story tenant space. Our client loved the look of concrete floors, but because of the building’s age, retrofitting the floor to accommodate the material’s weight would be costly. SEA identified a flooring material with a similar look but significantly less weight to achieve the desired aesthetic without the additional expense.
Alongside SEA’s work with ECCO Leather on their tenant improvement, we partnered with the owner to renovate the building and develop its brand identity as Le Garage, inspired by its history and existing features that will be preserved and given a new life. The renovation design included a new egress system that accommodates additional tenants and purposes, strategic seismic updates, and the peeling back of layers to unveil open floorplans. The original garage is still intact and envisioned as a future space for events, food trucks, and more.
SEA developed the typography and mark for the Le Garage space and evolved the identity for the material palette. Feature stairs on either side of the building offer a notable arrival and departure from the spaces within.
Acknowledgements
SEA Team
Brian Mares
Jesse Graden
Adrienne Allaert
Helena Gatt
Project Team
Joseph Hughes Construction
Photography Credits
Peter Eckert










