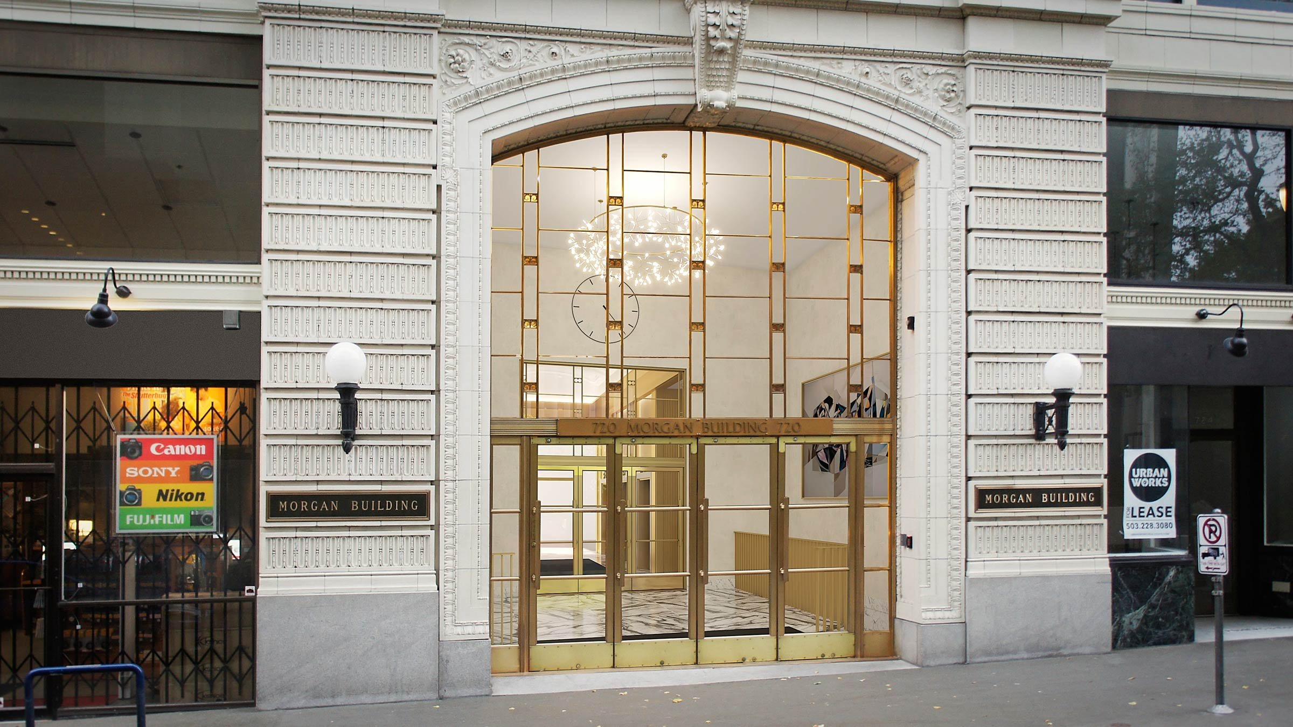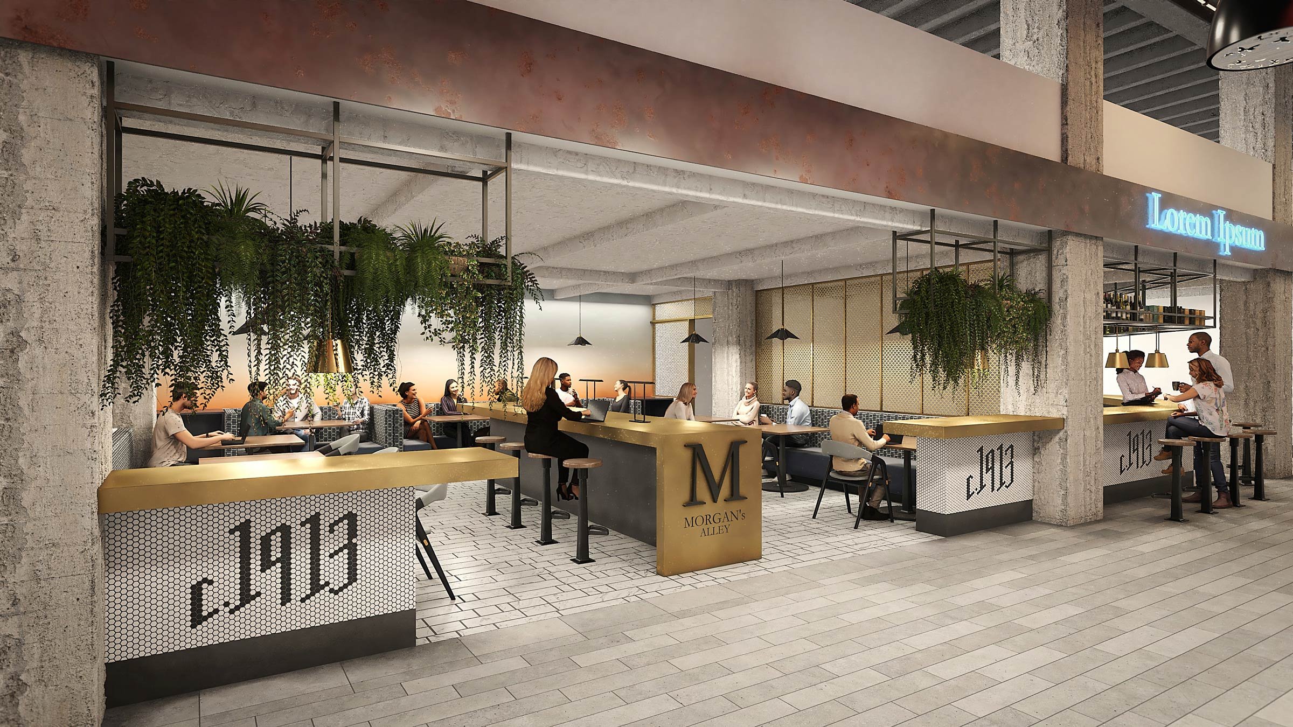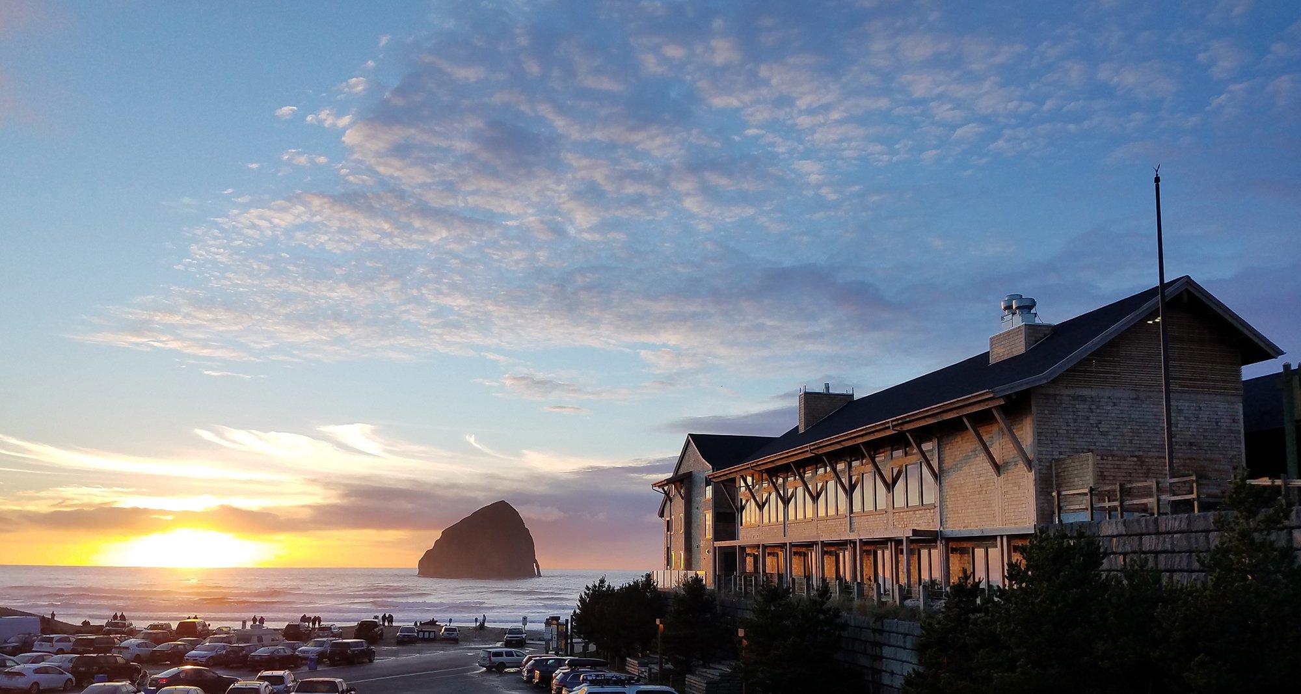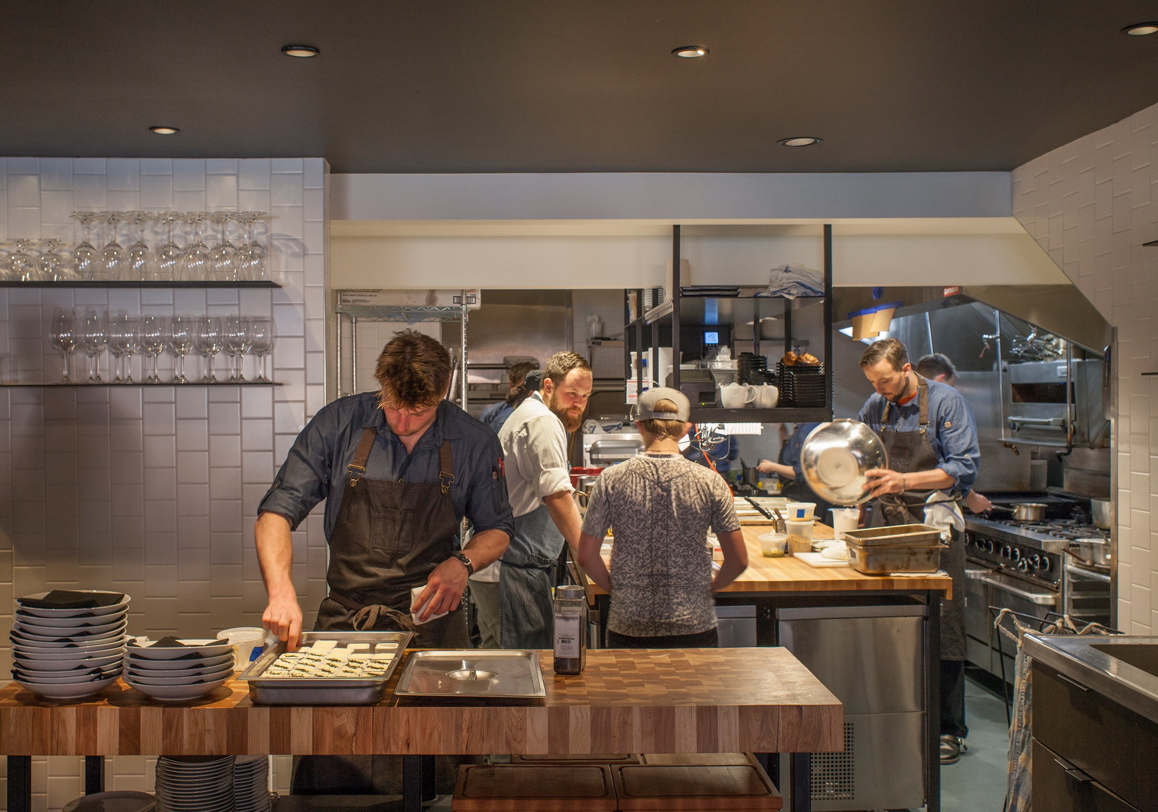Morgan’s Alley Conceptual Design
Broadway Corridor inspires interior streetscape
The Morgan’s Alley conceptual design reimagines the ground floor of an office building to be a hub of activity and amenities for tenants and passersby alike. The building is located on SW Broadway Street, a busy corridor in Portland’s downtown. Scott Edwards Architecture’s design is influenced by the area’s rich history and modern context and aims to open up the space and invite the bustling streetlife inside. The design also responds to changing tenant expectations by incorporating a fitness center, lounge space, an elevated lobby, and accommodating interior storefronts suitable for a range of retail and restaurant uses. Adjacencies and flow encourage cross-pollination of people and offer comfortable places to socialize and gather.
Location
Portland, OR
Size
9,700 sf
Year
2023
SEA’s design removes barriers between Morgan Alley’s interior and the activated streetscape just outside by replacing solid walls with windows. Materiality, fixtures, and scale further contribute to this concept.
The large space is broken down to feel as if one is walking along a streetscape and includes features like a paved floor, lighting fixtures reminiscent of exterior lighting, and neon signs that Broadway Street is known for. We also apply modern, luxe materials, offering a textured juxtaposition responsive to contemporary tenant expectations.
We consulted historic drawings and imagery as part of discovery and learned that the lobby used to host a cigar booth and a florist. Our design references these former interior storefronts by reintroducing their rounded forms and material palette. SEA’s design retains the basement’s classic barbershop tiles, unboxes concealed brass railings, and mirrors the original cage elevator’s fish scale pattern elsewhere as a means to connect to the building’s storied past.
Acknowledgements
SEA Team
Brian Mares
Genevieve Fu
Fabio Arias
Jess Graden
Project Team
N/A
Photography Credits
Renders by SEA








