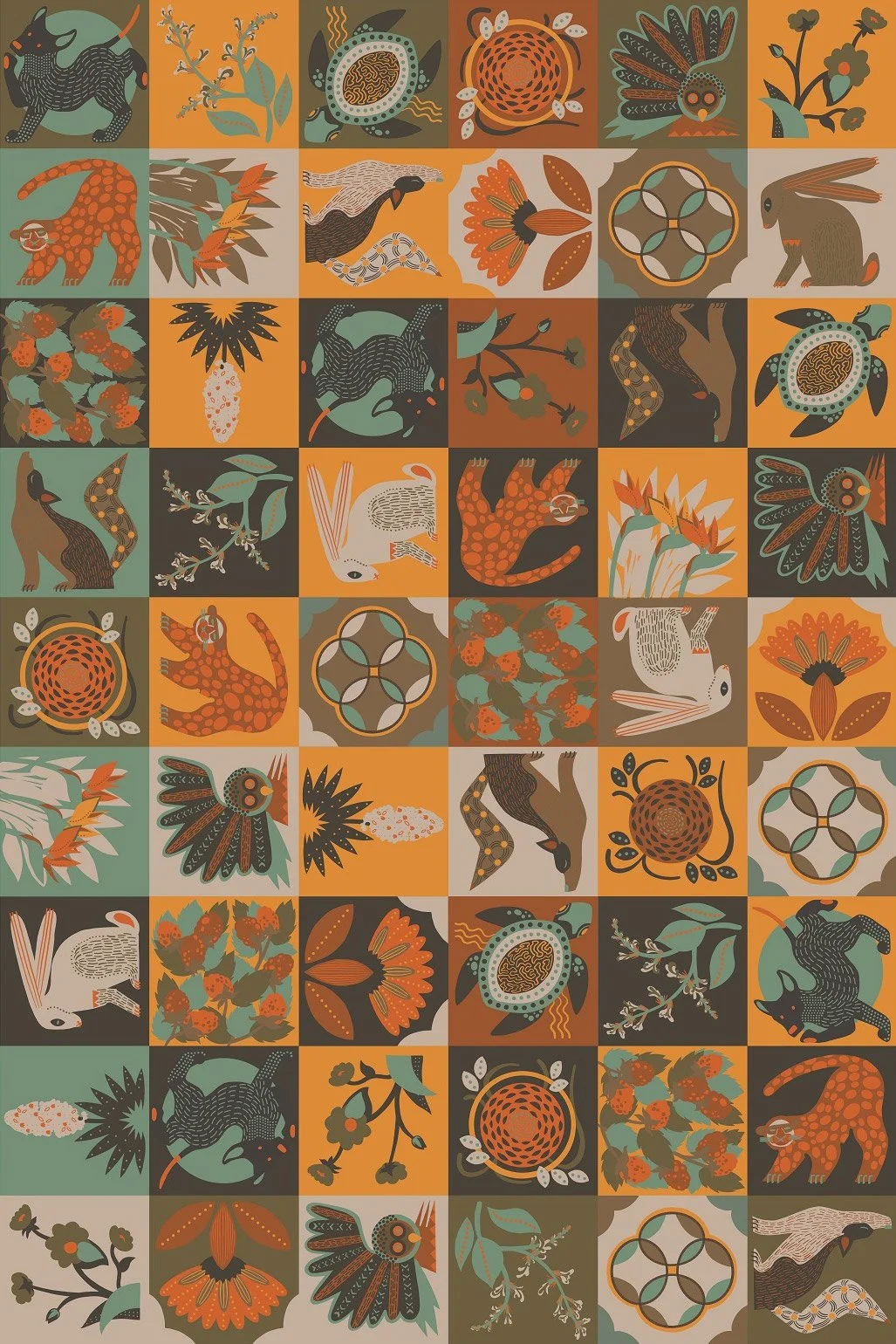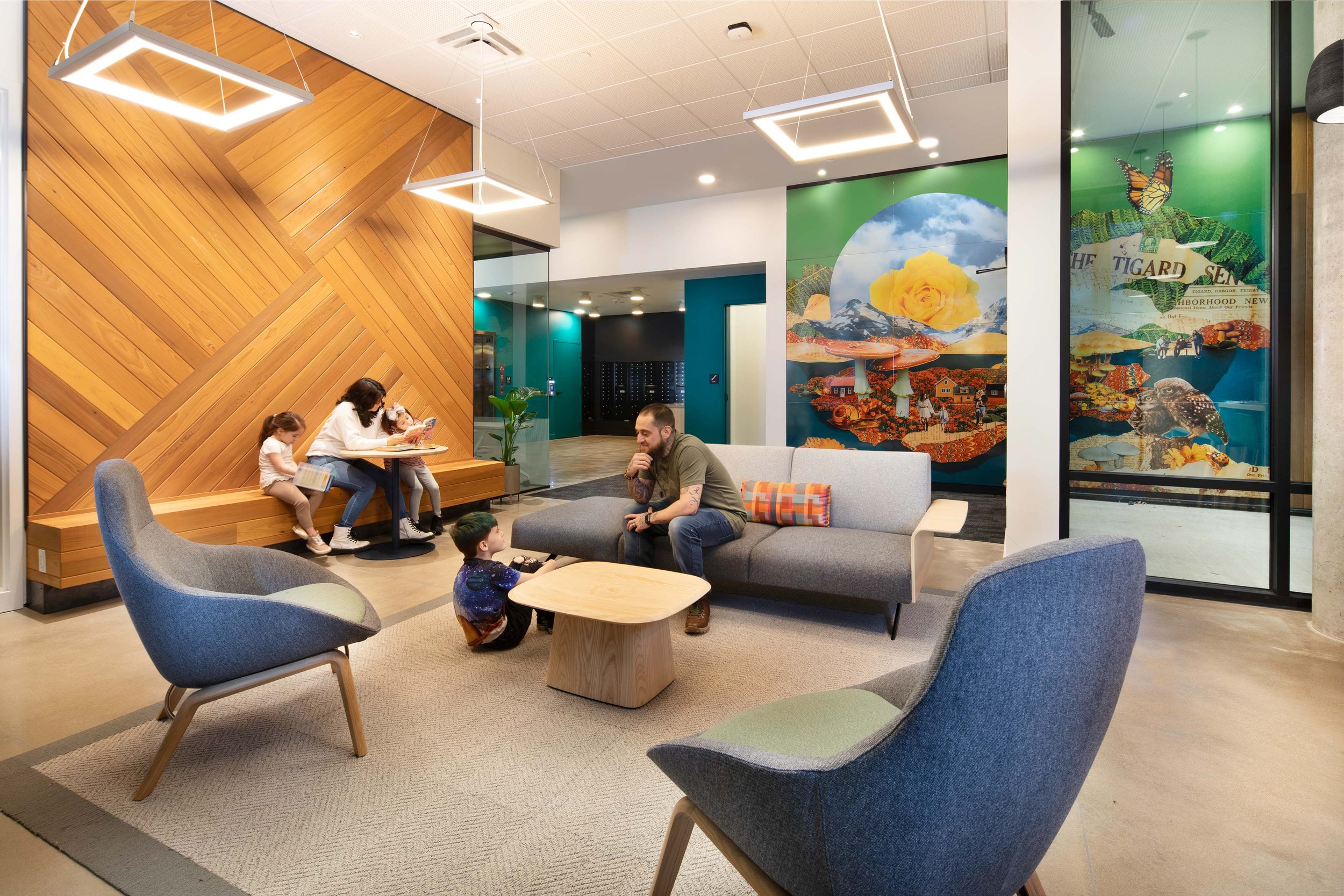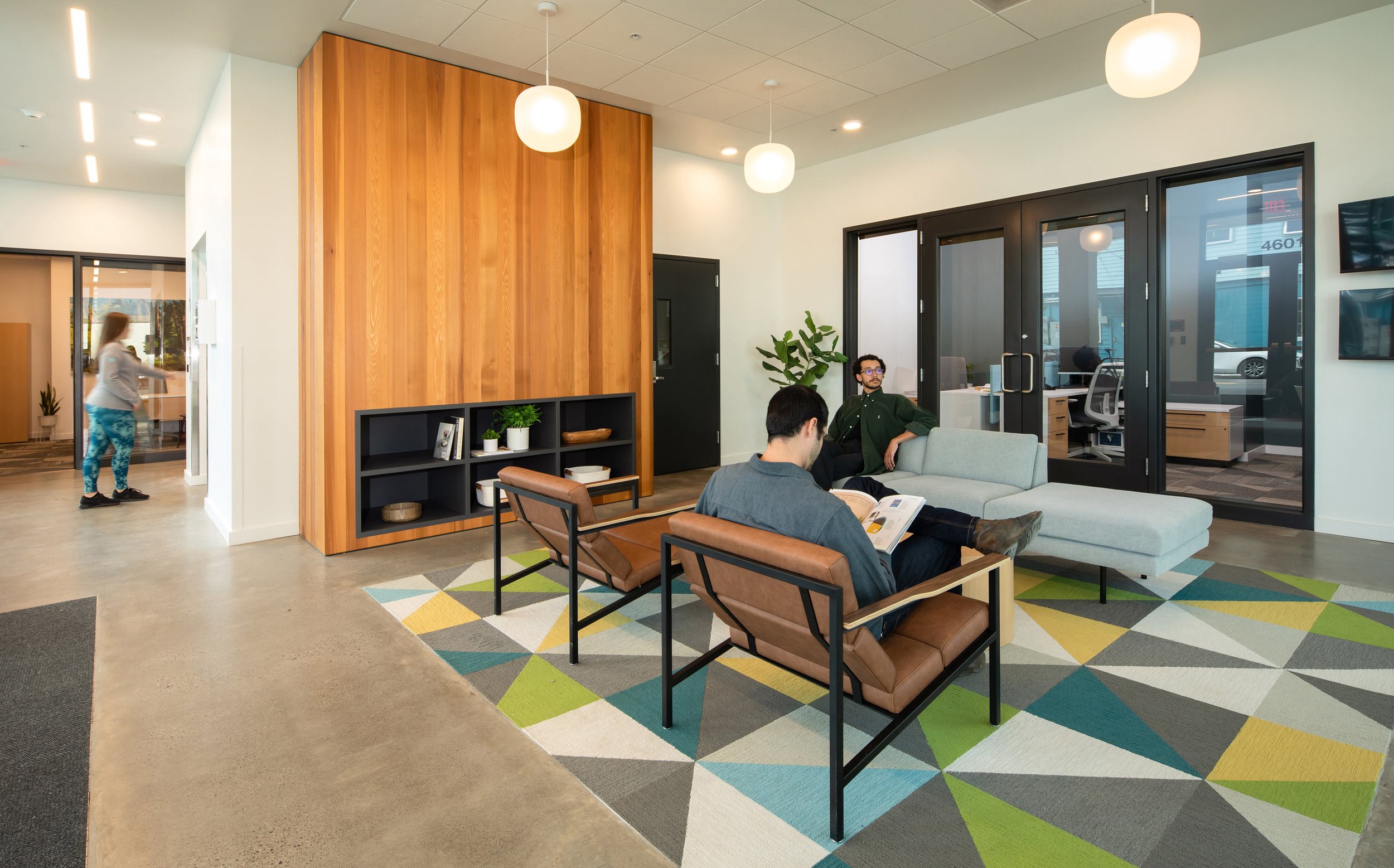Rockwood Village Affordable Housing FF&E
Multiculturalism and connection inform interiors
Rockwood Village is a multi-family development in Portland, Oregon that creates connections to the outdoors and celebrates intergenerational and multicultural living. Scott Edwards Architecture provided FF&E services for Rockwood Village and our approach to the design was inspired by the community’s garden setting and the modern, gallery-like aesthetic defined by the architecture. We use vibrant textiles, custom modular furniture, and artwork from local artists of different backgrounds to weave together cultures and create welcoming spaces for residents to enjoy.
Client
Community Development Partners
Location
Portland, OR
Year
2021
The architecture of Rockwood Village offers a modern, white and black canvas, and SEA used color and pattern to heighten vibrancy and add dimension. To support an interior connection to the outdoor garden spaces we collaborated with a furniture designer to add castor wheels to tables, allowing flexibility in arrangements and the ability to be moved outside to the courtyard. Similarly, form and function are seen balanced elsewhere in the design with art as acoustics, building lobby colors as wayfinding, and custom woven light fixtures serving as the visual representation of bringing many pieces together to become a whole.
The interior design choices are playful and community-minded. We partnered with local artists Francisco Bautista, Lillian Pitt, Stephanie Sun, and Zahra, to develop culturally representative textiles for seating. The finished fabrics are in the lobby of each building and also all come together in the central community building as a focal point.
The development has 5 buildings and each building was assigned a color—we applied these colors in our lobby furniture both to connect residents to their own building and support wayfinding needs. Lobbies are reimagined to serve as usable spaces for quiet activities.
Laundry rooms offer seating for reading, working, and doing homework, and overlook the outdoor community spaces so parents can watch children playing while also doing laundry.
The community room’s kitchen has a vibrant mosaic informed by the development’s color palette and multiculturalism.
SEA, Landscape Forms, and Environments NW worked together to develop indoor-outdoor tables for the community room that are on castor wheels.
Acknowledgements
SEA Team
Lisa McClellan
Cameron Cruse
Sierra Thompson
Jared Thornberry
Project Team
Waechter Architecture
LMC Construction
PLACE
Hacienda CDC
Photography Credits
Quanta Collectiv












