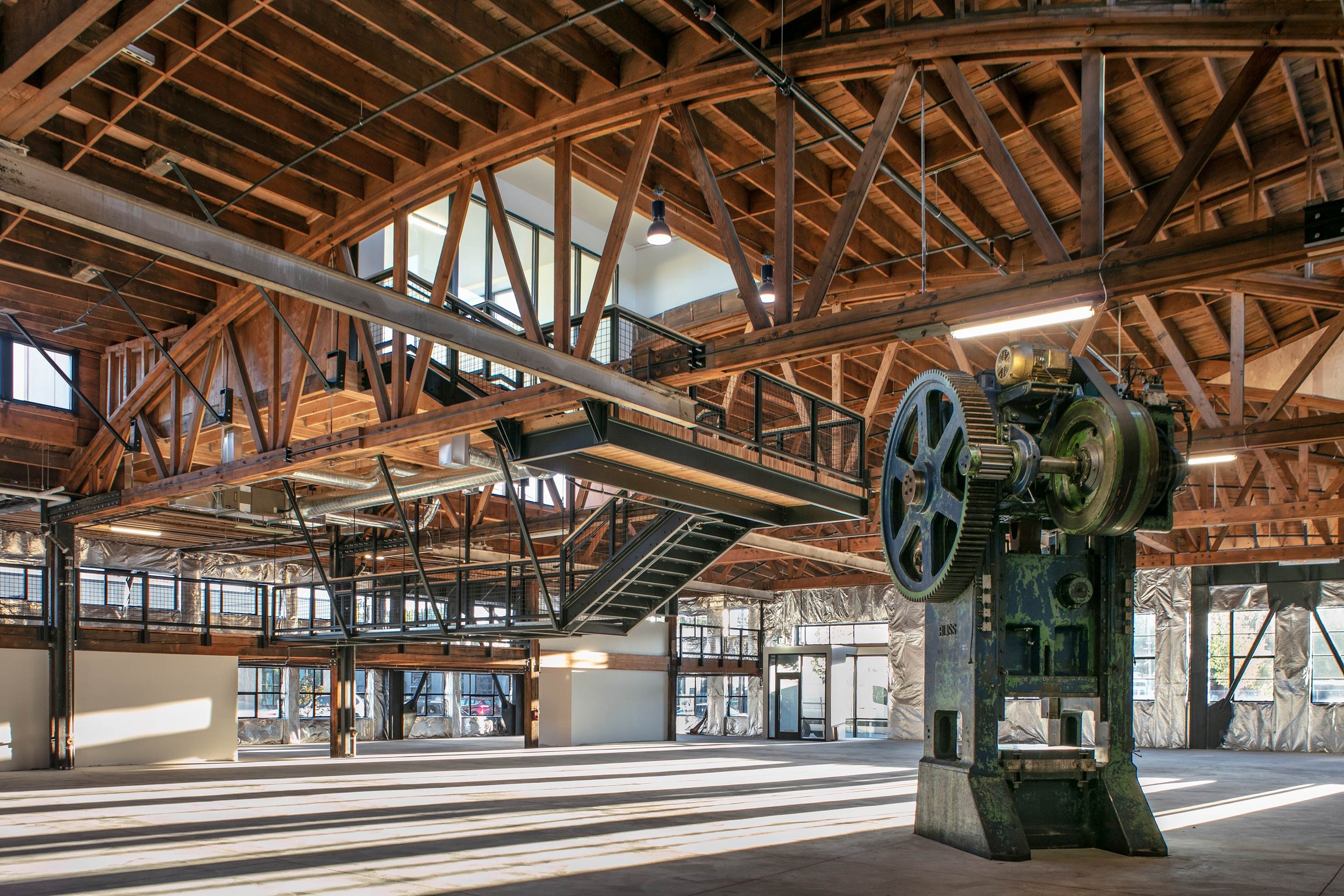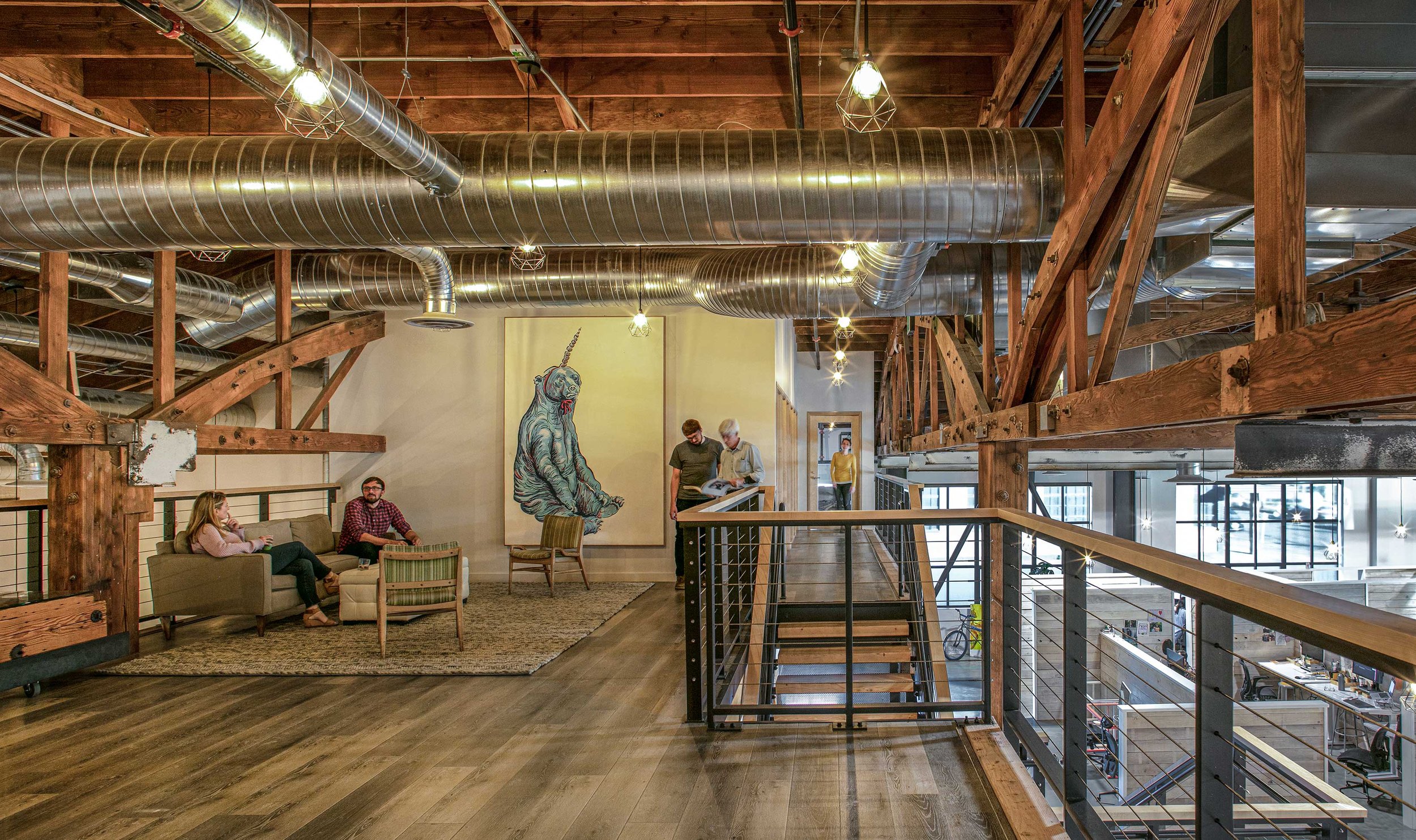BOGS Footwear
An office designed to inspire research and development
When Bogs Footwear decided to relocate their headquarters from NW Portland to the Central Eastside, Scott Edwards Architecture partnered with them to build out a space representative of their products and process. The finished space maximizes the natural light brought in through perimeter windows and features private offices and open work and collaboration spaces. The office's layout revolves around the concept of “Research and Development”—custom mass timber open shelving runs through the middle of the space, showcasing current and future footwear prototypes for employees and clients. Break-out spaces surround the shelving, keeping the product always within view and serving as inspiration for the footwear developers.
Client
BOGS Footwear
Location
Portland, OR
Size
5,500 sf
Year
2022
Bogs Footwear is located in Custom Blocks, a former manufacturing facility now serving as creative office space in Portland’s Central Eastside. Scott Edwards Architecture performed the adaptive reuse of these buildings, preserving the industrial character while modernizing for today’s needs.
We drew part of our design inspiration from the original 1960s nail laminated timber (NLT) ceilings. Structurally, NLT is extremely durable, and so are Bogs Footwear products. We explored the parallel between these two elements using materiality—the open wood shelving takes cues from NLT and represents the durability and strength of both.
Acknowledgements
SEA Team
Eric Wenzel
Yen-Ting Lin
Project Team
Gipe Engineering
Photography Credits
Peter Eckert







