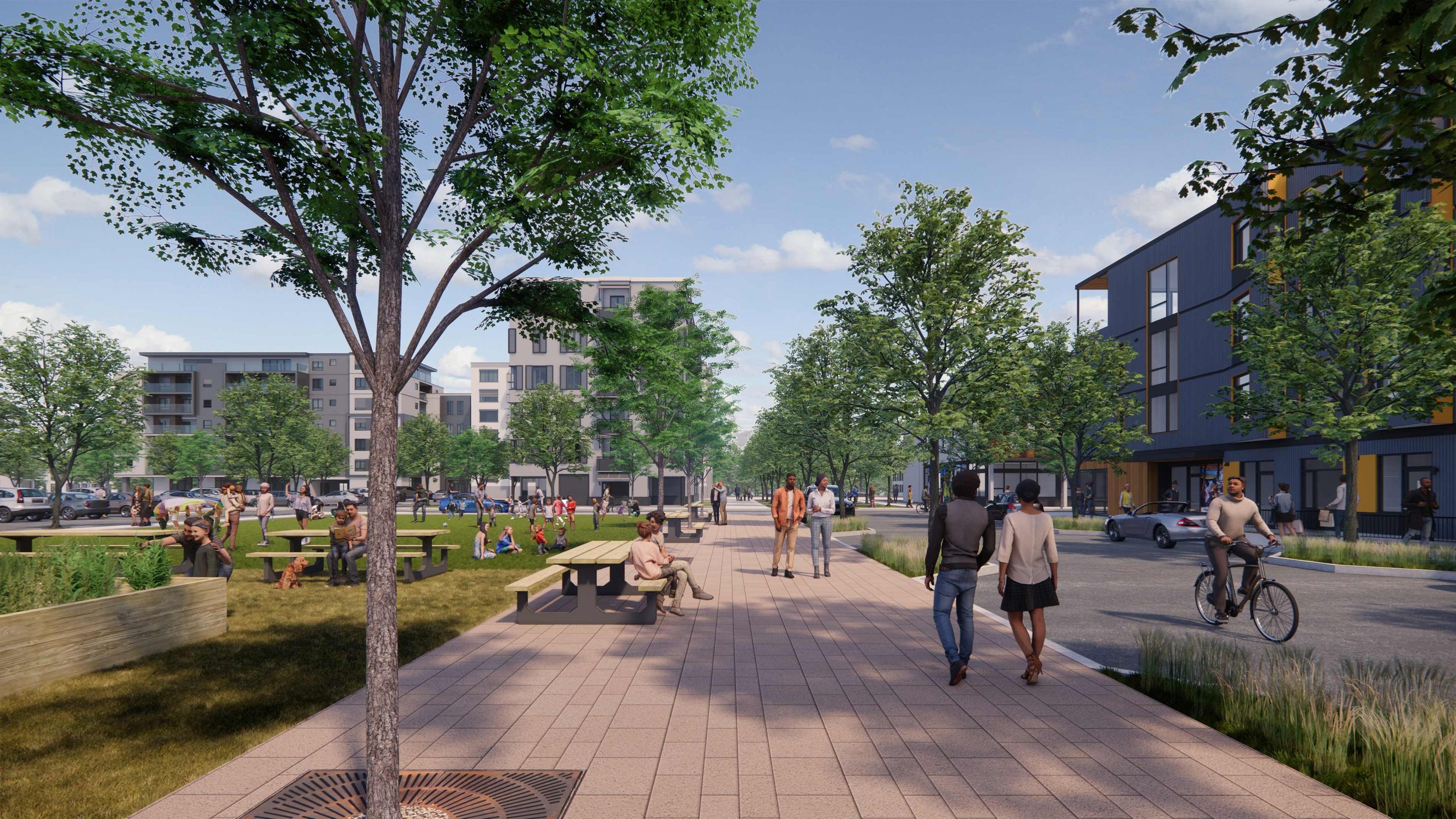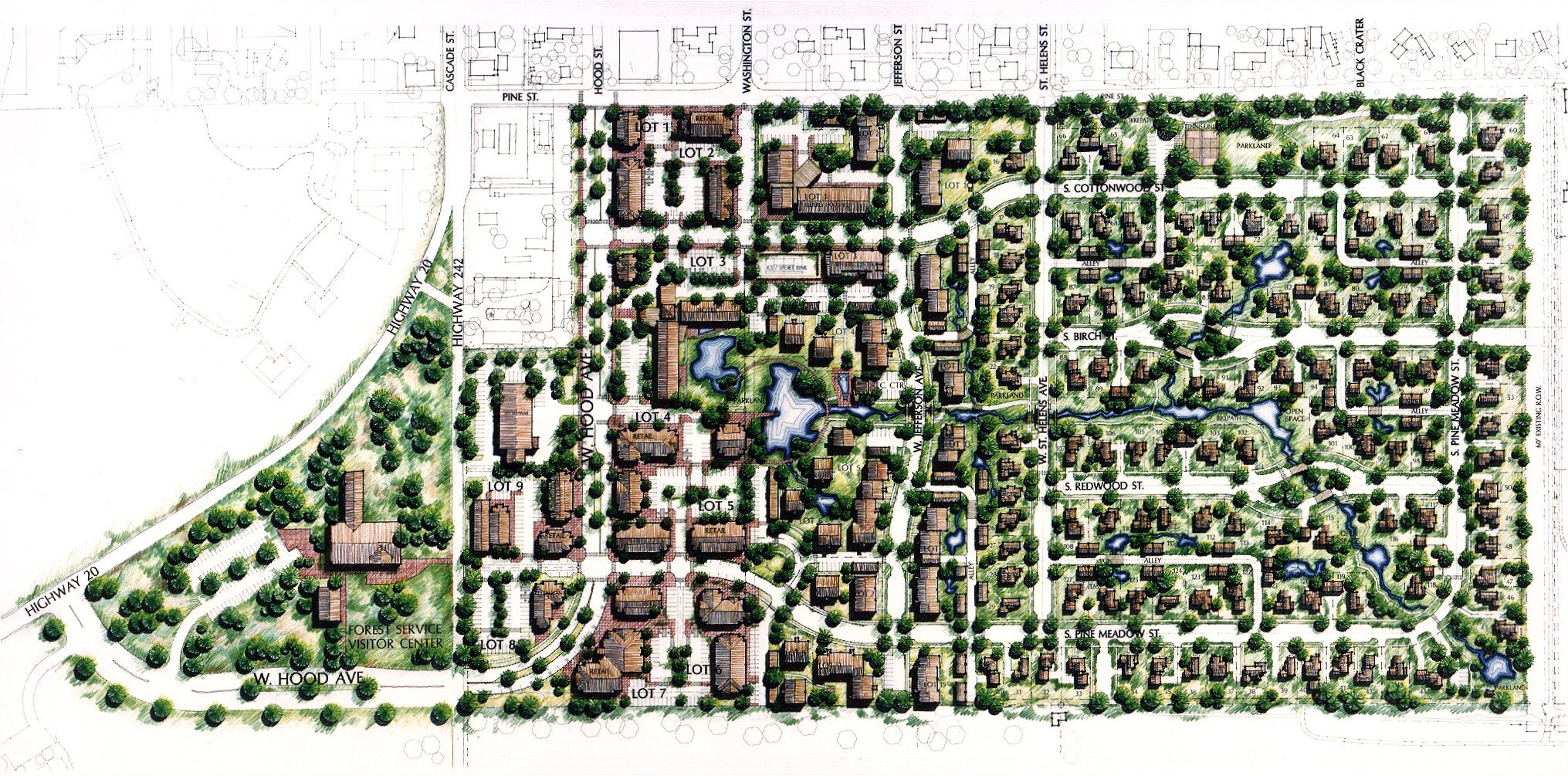Parkrose-Argay Development Plan
A planned neighborhood with mountain views
The Parkrose-Argay development plan presents a 30-acre connected neighborhood with a mix of housing options, commercial spaces, and outdoor amenities. As part of our planning process, Scott Edwards Architecture worked closely with the City of Portland and members of the neighborhood to develop a shared vision. From this, we learned the importance of preserving views of Mt. Hood and Mt. St. Helens, creating meaningful outdoor areas, and of walkability. Our concept is a community-oriented plan that meets the area’s housing needs while honoring the neighborhood’s existing sense of place.
Client
Rossi, Giusto, & Garre Families
City of Portland
Location
Portland, OR
Size
30 acres
Year
2019
The mountains played a significant role in how we oriented the street—the diagonal street not only provides mountain views but also direct walkable access to a large community park.
The Parkrose-Argay development has a variety of housing types including 2-story row houses, 3-story walk-up apartments, multi-family apartment buildings, and mixed-use housing over retail buildings.
Acknowledgements
SEA Team
Peter Grimm
Tom Byrne
Project Team
Walker | Macy
Photography Credits
Renders by SEA





