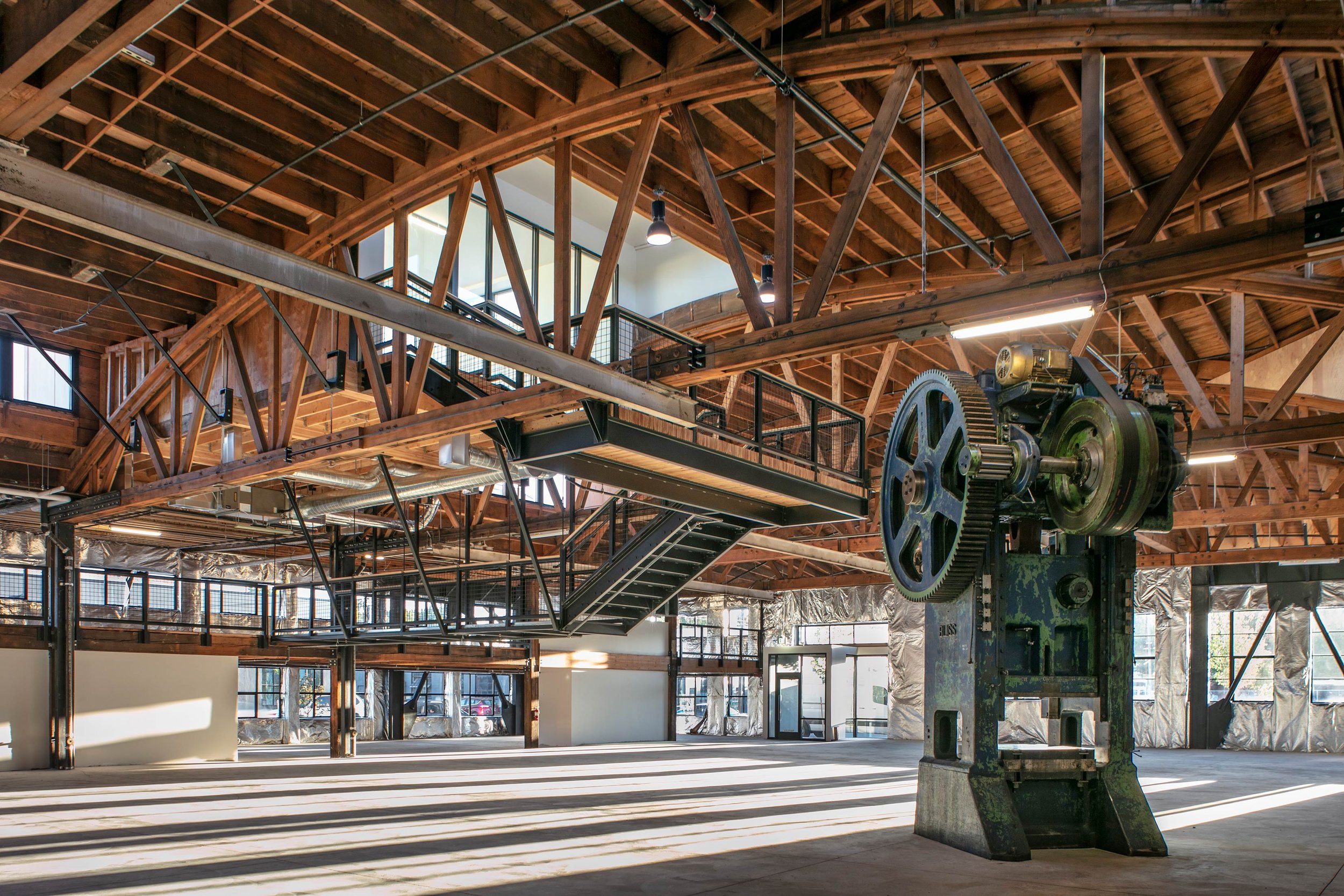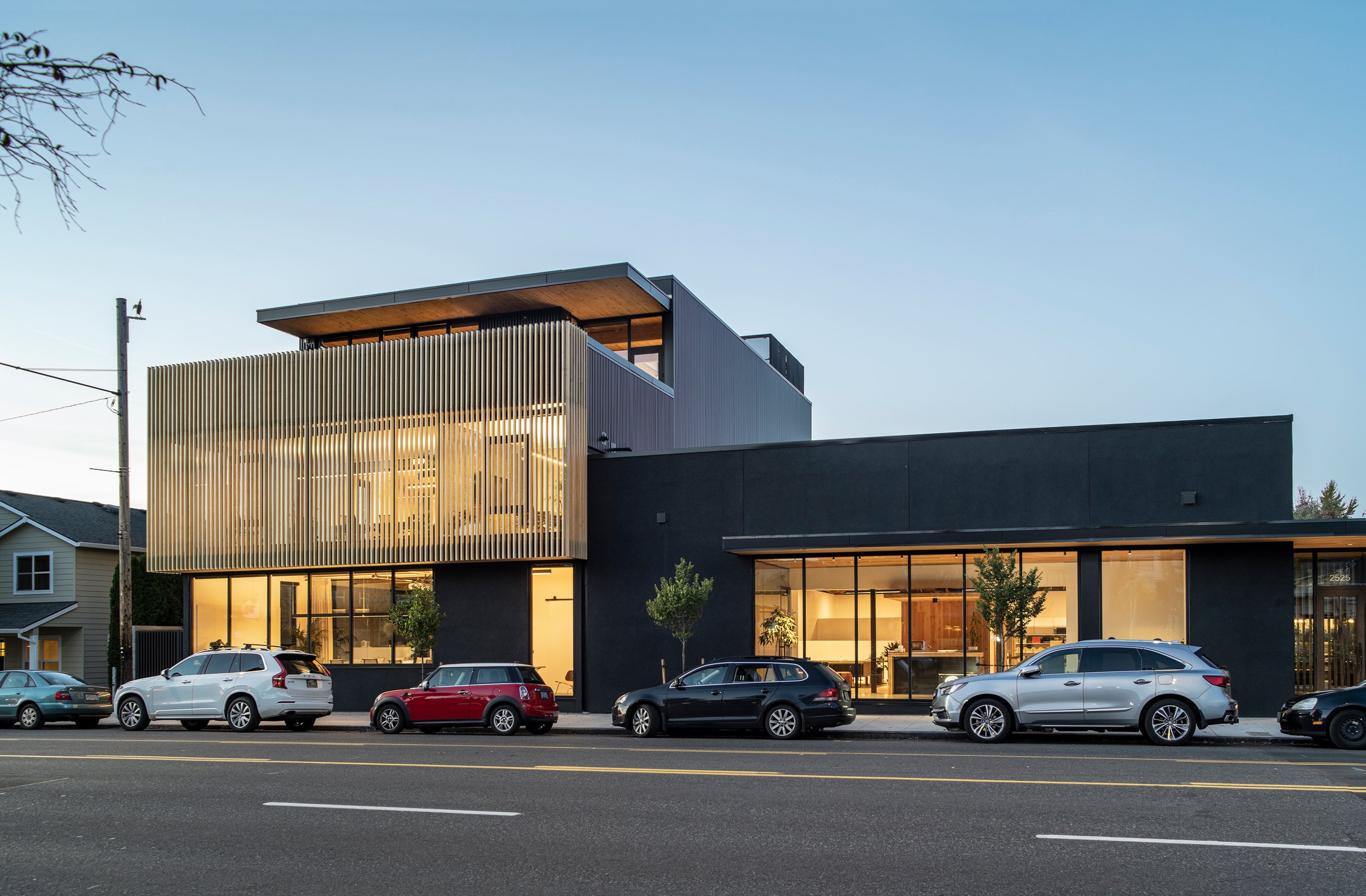Roundhouse Agency
Expressing industrial character
This 16,000 SF tenant improvement focused on retaining and expressing the character of the existing industrial building. The new office space includes conference rooms, a photo studio, kitchen, and a large open office work area. The new mezzanine includes a lounge area for staff and private offices with views through the bowstring truss to the main floor.
Client
Roundhouse Agency
Location
Portland, OR
Size
16,000 sf
Year
2019
Acknowledgements
SEA Team
Peter Grimm
Eric Wenzel
Project Team
Perlo Construction
WDY, Inc.
Photography Credits
Peter Eckert








