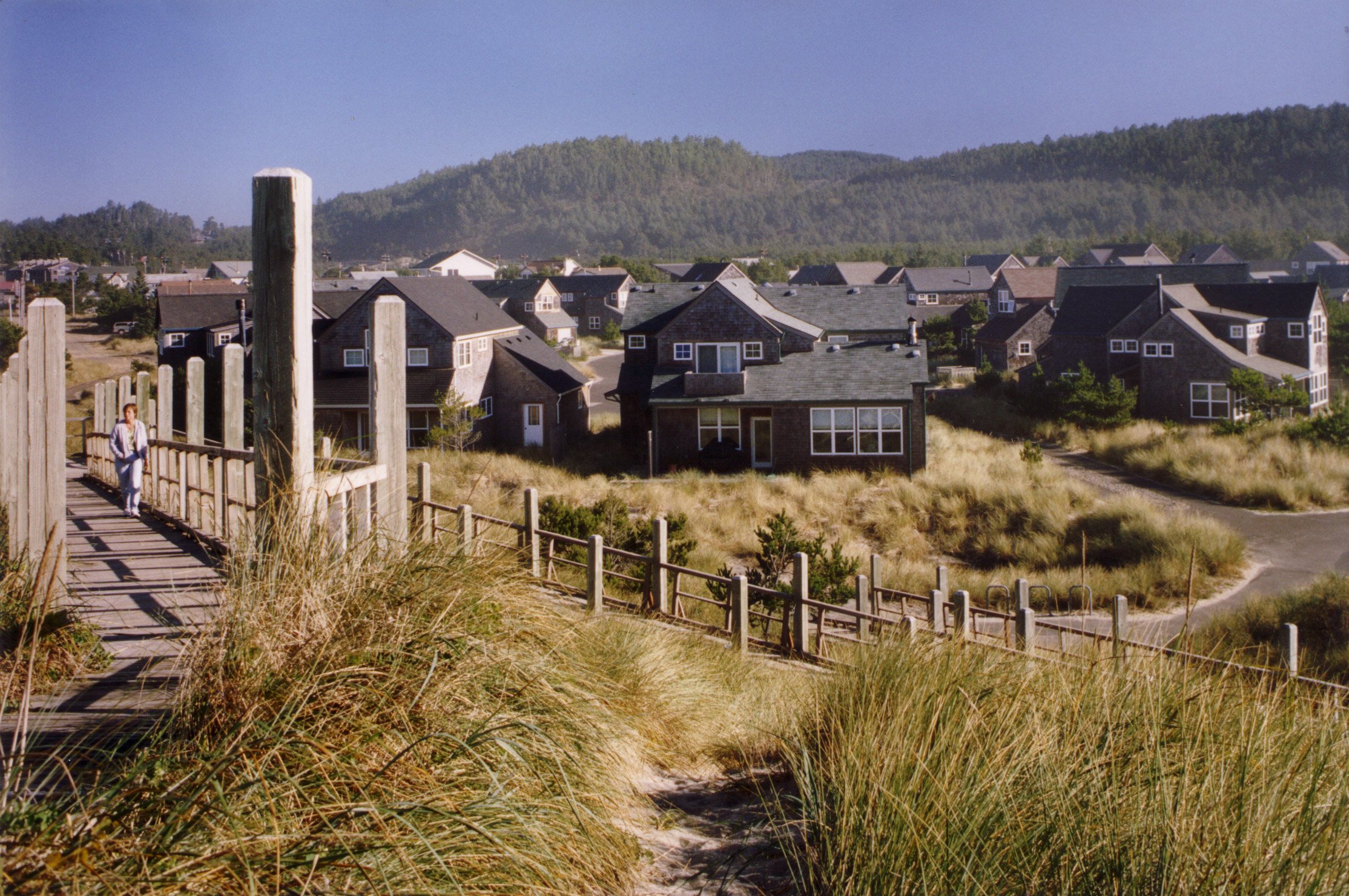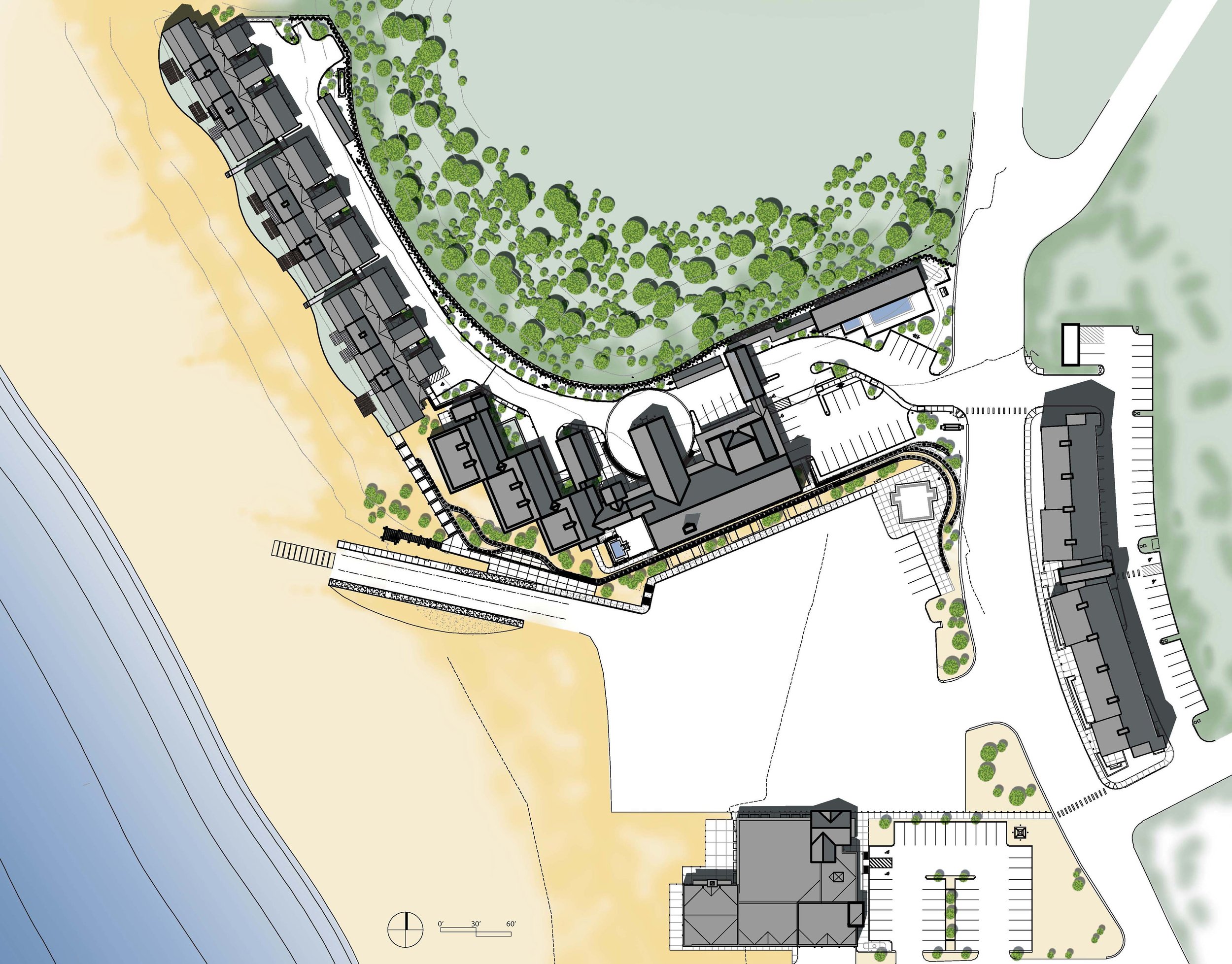Pine Meadow Village Master Plan
A plan for Sisters
Planning and design of a new town center featuring commercial space, multiple housing types, clubhouse, and open space for a 65-acre community in Central Oregon. The town of Sisters, Oregon planned to increase their existing housing and commercial area by nearly a third. Pine Meadow Village was planned as a natural extension of the existing street grid. As part of the master planning effort, comprehensive design guidelines were published to ensure quality development of the new town center.
Location
Sisters, OR
Size
65 acres
Year
1998
Acknowledgements
SEA Team
Rick Berry
Project Team
N/A
Photography Credits
Sketches by SEA





