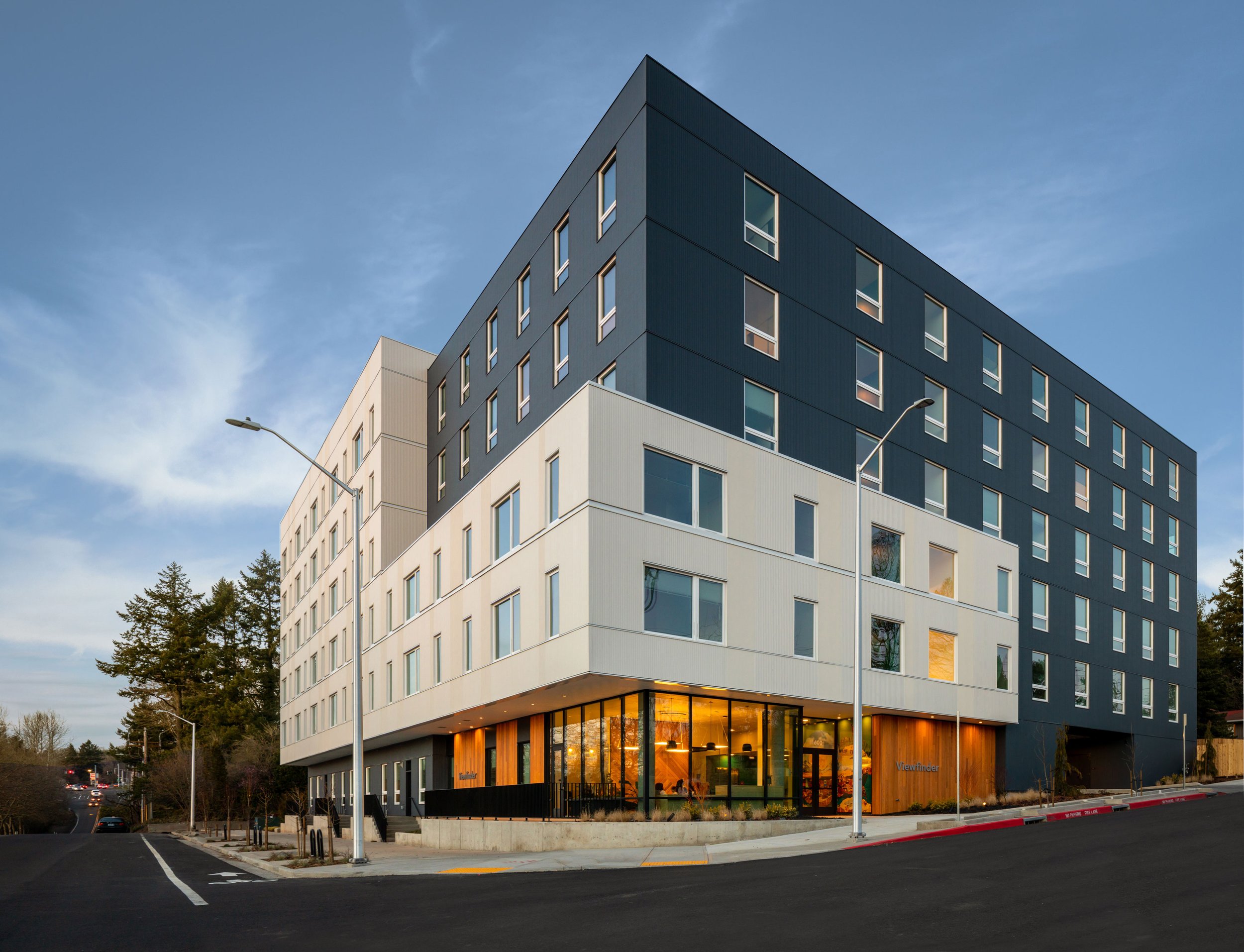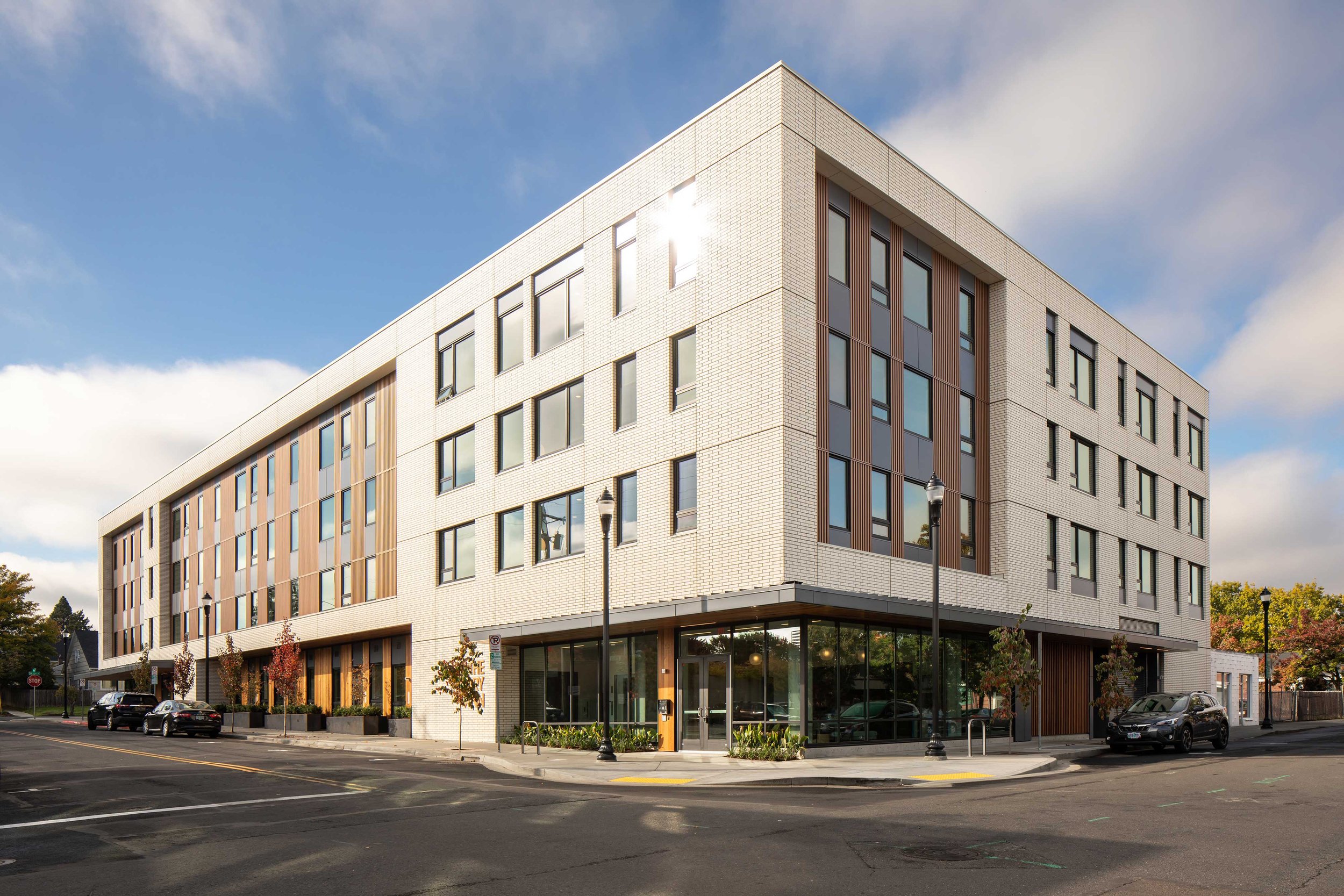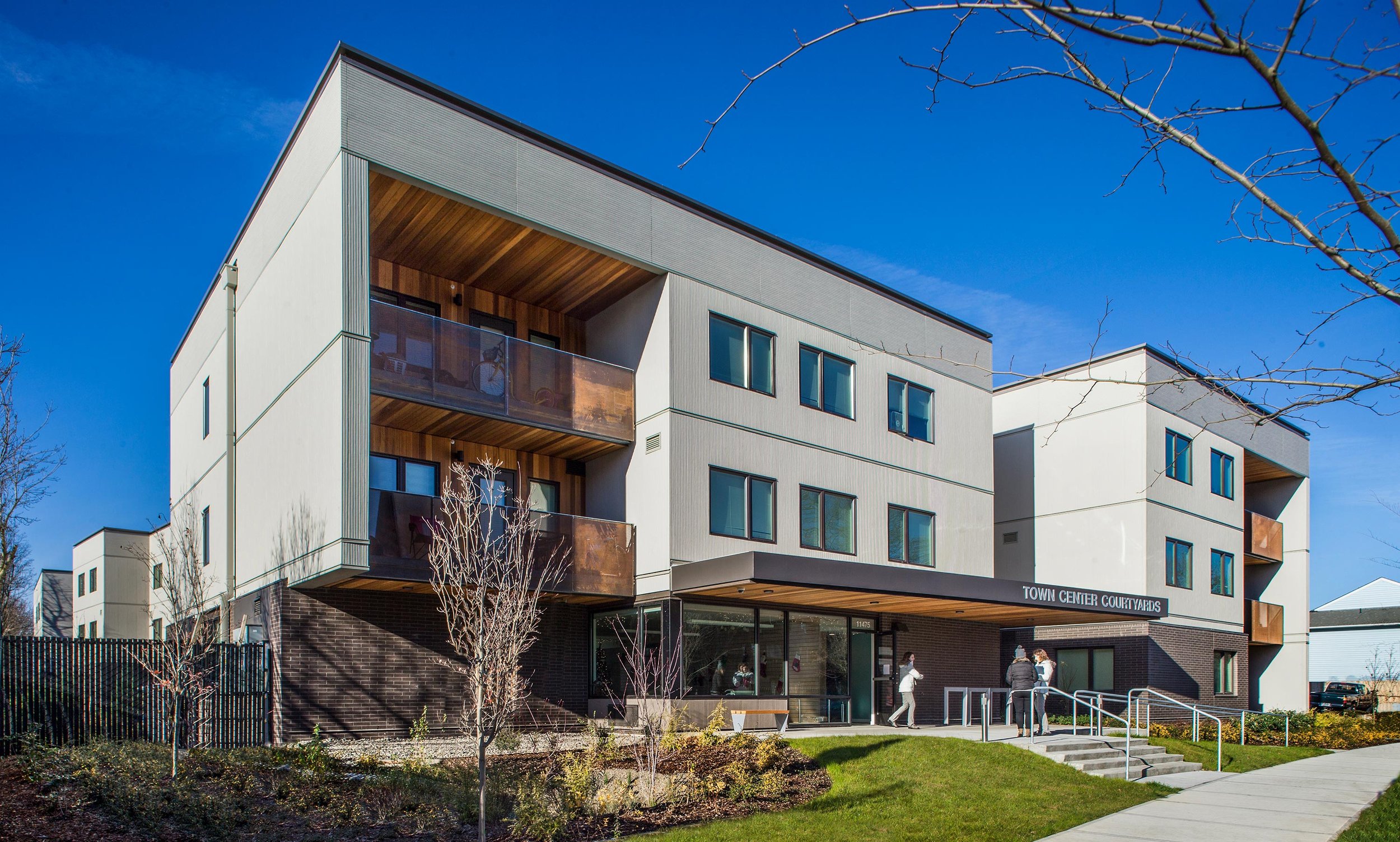Viewfinder Apartments
Informing a revitalization
Viewfinder occupies a unique place as one of the first buildings constructed in the Tigard Triangle area’s revitalization. Scott Edwards Architecture understood early in the process that our design would inform the character of future buildings while also serving as a bridge to the neighborhood’s past. This juncture inspired our design concept, which is to reflect on the past, meet the needs of the present, and look toward the future. The concept is most pronounced in the building’s exterior form – two interlocking volumes of distinct expression coming together to frame a consequential moment.
Client
Community Development Partners
Location
Tigard, OR
Size
87,000 sf
81 Apartments
Year
2021
Achievements
2024 Gray Award, Design for Good
2022 DJC Top Project First Place
Earth Advantage Multi-Family Platinum
AIAO 2030 Merit Award
Viewfinder is 6-stories, has 81 apartment homes, and was the second project in Washington County funded through Metro’s affordable housing bond to break ground. The building is Earth Advantage Certified and has a rooftop PV array. SEA partnered closely with Community Development Partners (CDP) to achieve several goals with this affordable housing development, including creating distributed indoor and outdoor community spaces and maximizing the number of quality living apartments.
The building has 1, 2, and 3-bedroom apartments designed with families in mind. Large windows allow natural light to fill the space and bright finishes and warm-toned flooring create an inviting place to call home.
Outside of the apartment homes, a vibrant color palette energizes the development. The interior palette was inspired by graphic interpretations of nature and is accentuated by saturated color pops. The elevator lobbies and community spaces use color saturation as wayfinding and to signify places to gather. This approach is paired with neutral gallery-like corridors featuring the work of local artists, creating a home for residents where art is part of daily life.
The art and the Interiors were developed in tandem. Like the interior design, the art uses playful colors and is meant to engage children and adults alike. The lobby’s “hidden” elements are fun for kids to spot. A consistent color story ties the artwork and Interiors together while speaking to the larger concept of community-based design.
The entryway piece is indicative of the art found throughout the building – natural elements, people, and animals are the focus and the subject matter is often at an unexpected scale. Each floor has a theme: Discovering Home, Tigard, Pathways, Forests, Fields, and Sky. SEA commissioned work from three artists that speak to this concept on multiple levels.
Michael Foushee is a photographer who grew up in Tigard and whose work focuses on how Tigard and the surrounding landscape are at present. We were drawn to use his work in this space because of the accessibility of the photograph locations to Viewfinder residents. Places like a local skatepark and The Tigard House are near enough to inspire people to visit and evoke a sense of opportunity and community.
Steph Littlebird is a Native American artist who created a land acknowledgment piece for the building. Her piece depicts Wapato, a plant that has been harvested and consumed by Indigenous cultures in the Pacific Northwest for generations. Littlebird uses traditional forms in the painting while modernizing it with bright colors.
SEA’s design distributes resident amenity spaces throughout the property. The lobby serves as not just a waiting area, but also as a lounge and study area complete with a ‘homework bar’ stretching across a large window wall. Adjacent to the lobby is a windowed computer room with reconfigurable desks and chairs. Residents can borrow laptop computers from the building for use in these spaces.
The first floor has three offices used by property management, resident services, and Good Neighbor Center (GNC). GNC is a non-profit that serves as a resource for families experiencing housing insecurity and assists in finding permanent, stable homes. By locating these wrap-around services in the building, GNC’s accessibility to residents is increased.
Viewfinder’s community room is located on the second floor. The space has a large communal kitchen, both built-in and movable seating areas, and a media and game room separated by a glass wall. The community room opens onto an outdoor courtyard. The courtyard has (3) 9’-10’x6’ pieces by Foushee that feature landscapes in Oregon. The photographs serve as a backdrop to the native plants in the courtyard’s planters. Alongside the courtyard, the property's outdoor spaces include a custom nature-inspired playground and a dog relief area that connects to the streetscape.
Distributed amenity spaces continue with a fitness center on the fourth floor and a media room on the sixth floor. Each of these shared spaces is located near a communal laundry room, offering a place for people to spend time nearby as their laundry runs.
Viewfinder’s place in location and in time offers a look at Tigard’s past and present and informs the area’s future. As the neighborhood evolves we are hopeful that developments will continue to integrate local art, sustainable features, and a sense of community as we have here.
“We deeply value SEA’s partnership and the design-forward, people-minded approach they bring to the design of our shared projects. They are committed to designing buildings and spaces that will make our residents feel safe, comfortable, and at home—a critical consideration when providing housing to our most vulnerable citizens. Whether it’s through art or FF&E procurement, interior design, or building design, SEA is a diligent, passionate, and creative partner that is dedicated to meeting the goals of each project in a way that aligns with our own company values and mission. ”
Acknowledgements
SEA Team
Lisa McClellan
Dave Mojica
Phil Viana
Amy Cripps
Eugenia Fama-Higgins
Cameron Cruse
Jay Thornberry
Project Team
Bremik Construction
ABHT Structural Engineers
Global Transportation Engineering
Macdonald Environmental Planning
Humber Design Group
Interface Engineering
Photography Credits
Quanta Collectiv













