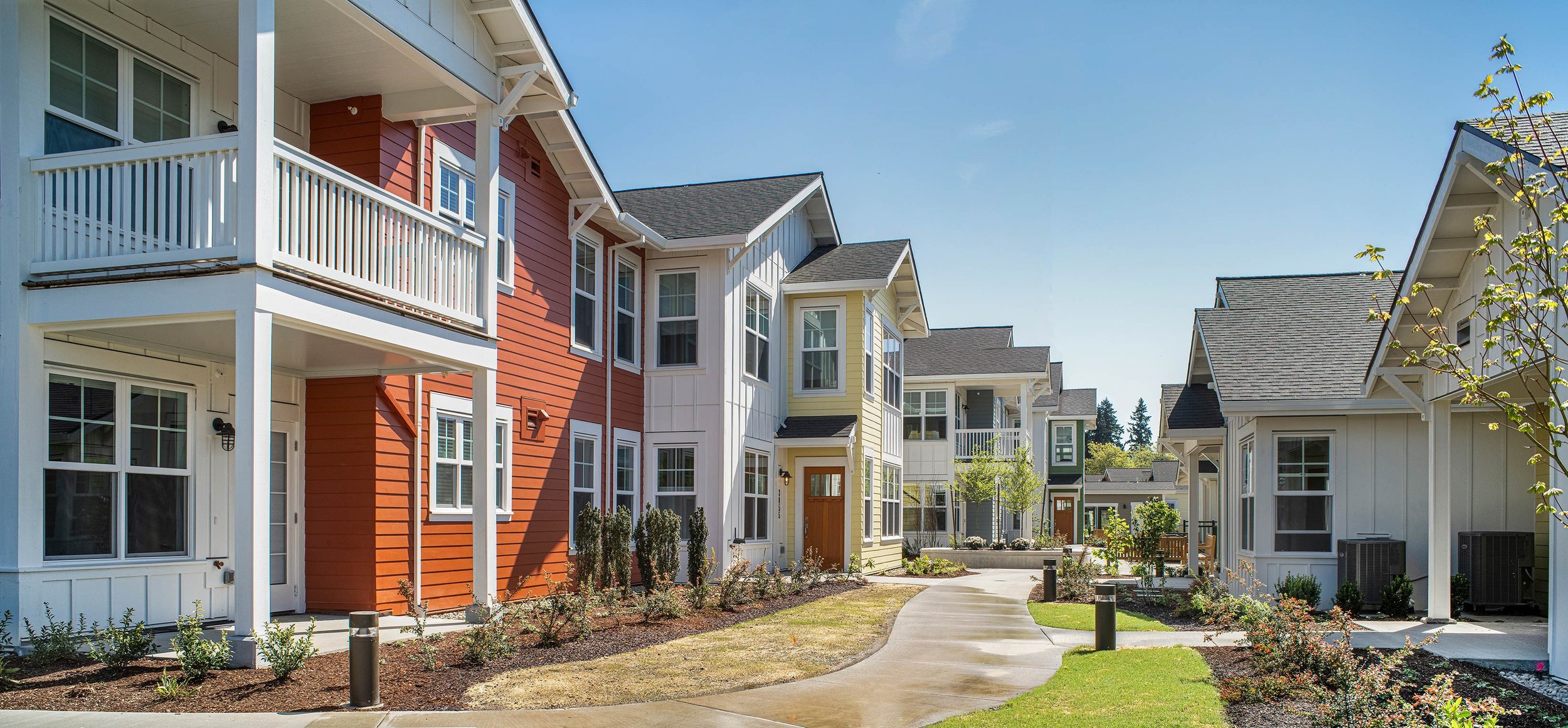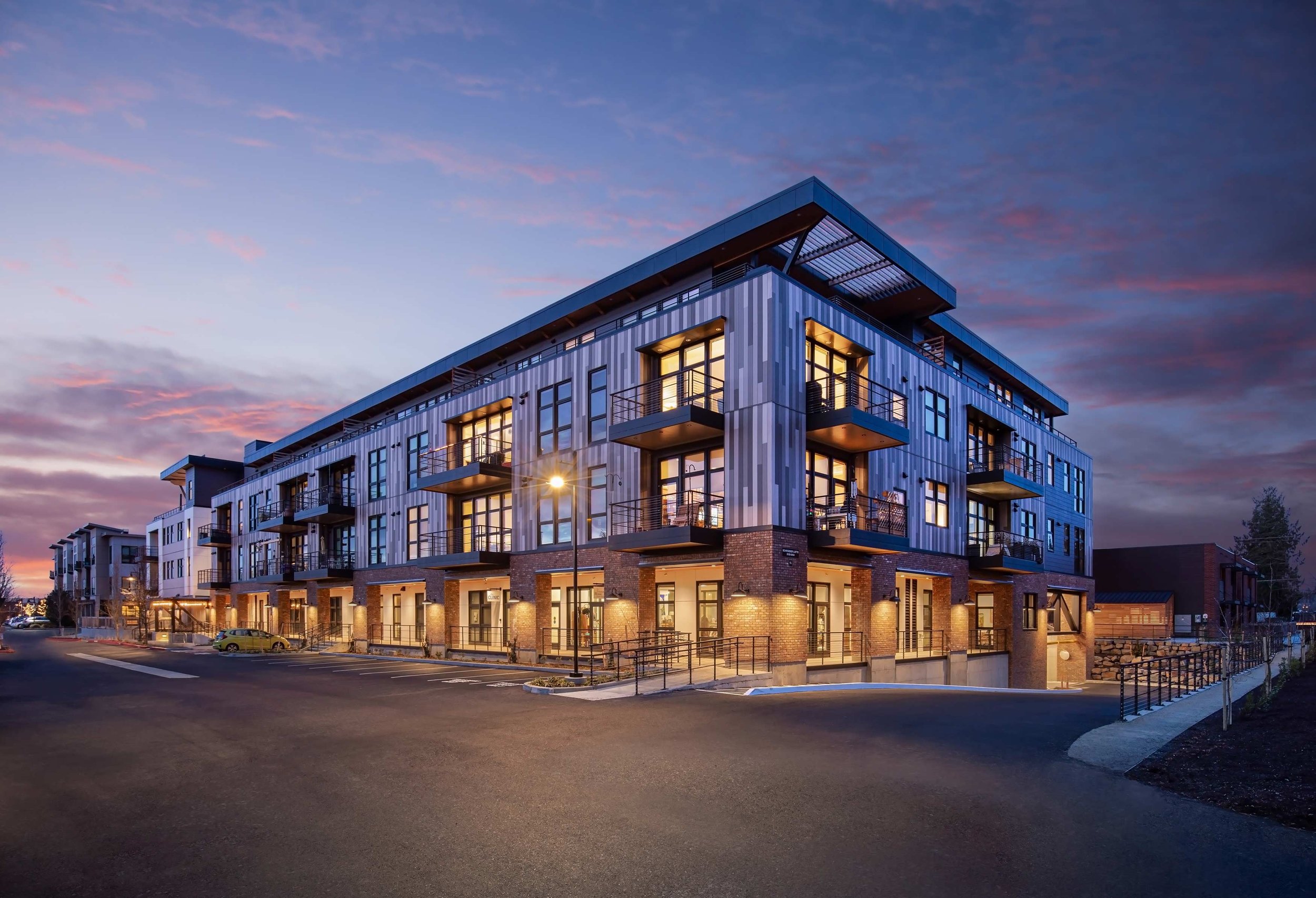Rose Villa Garden Grove
Homes among the gardens
Garden Grove has 10 apartment homes and is part of Rose Villa Senior Living’s Phase 2 of improvements to its 22-acre campus. The building’s massing steps down and is set into the site’s hill to break down the scale and maximize views of the Willamette River. Garden Grove’s L-shape wraps around a landscaped courtyard and community garden that serves as a vibrant outdoor gathering place for residents. The apartment homes are open-plan and designed in a Northwest modern vernacular featuring elements like fireplaces with heavy timber mantels, three-season porches, sliding barn doors to bedroom suits, and vaulted cedar ceilings. The building’s bold turquoise exterior color contrasts with heavy timber trellises and accent columns, adding to the northwest character.
Client
Rose Villa Senior Living
Location
Portland, OR
Size
15,900 sf
10 Apartments
Year
2019
Recognition
2020 Gold Nugget Grand Award - Best Age Qualified Senior Living Community
SEA’s design maintained the site’s conifer trees for their wildlife benefit, passive cooling, and the connection to nature for residents.
Garden Grove’s sustainable elements include green roofs, low-flow fixtures, and LED lighting.
Acknowledgements
SEA Team
Sid Scott
Melisse Kuhn
Eugenia Fama-Higgins
Sarah Cantine
Susan Balogh
Tim Kremer
Tim Gordon
Elizabeth Kale
Project Team
LMC Construction
Humber Design
WDY Inc.
Interface Eng.
Shapiro/Didway
IEI
Photography Credits
Peter Eckert







