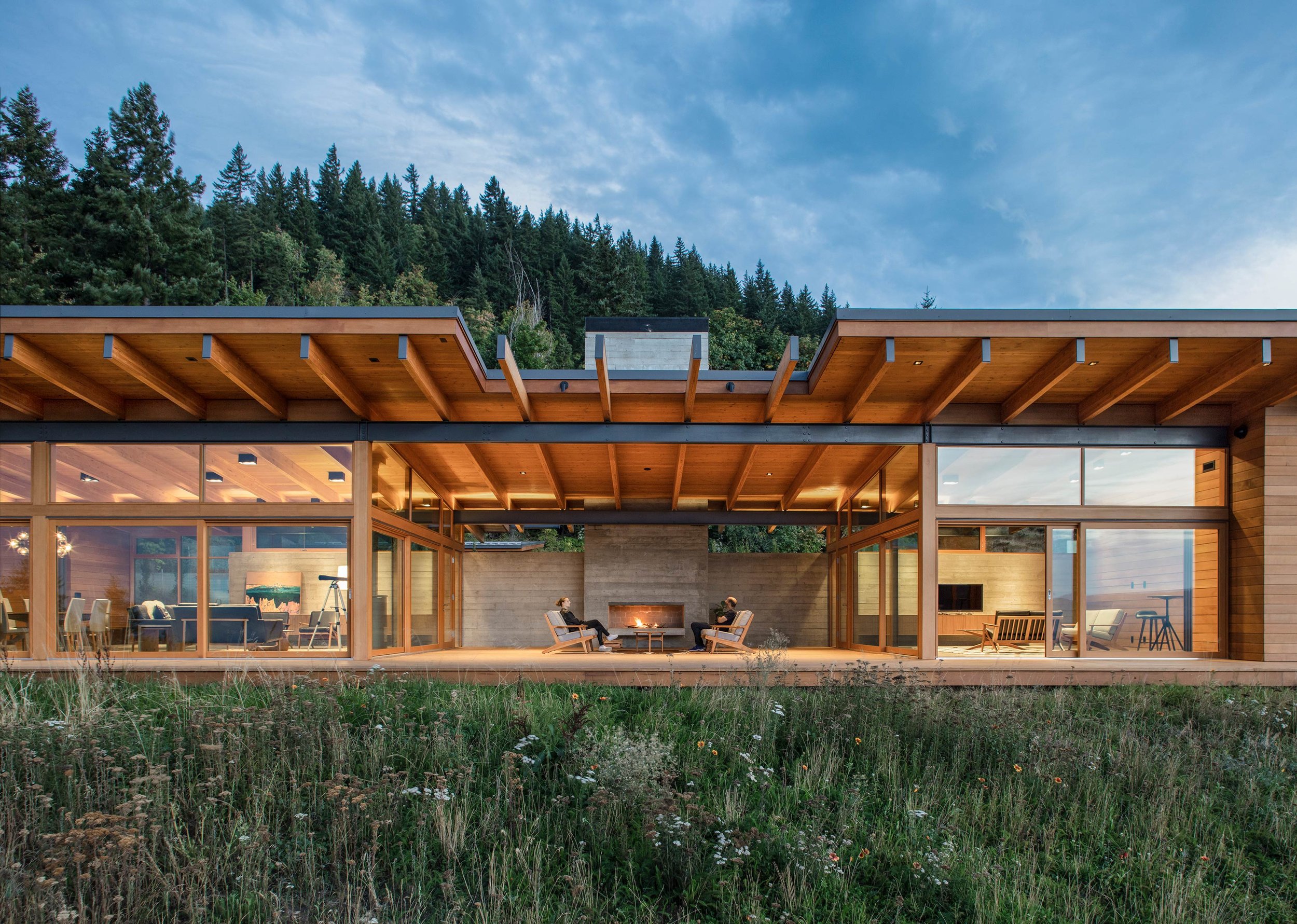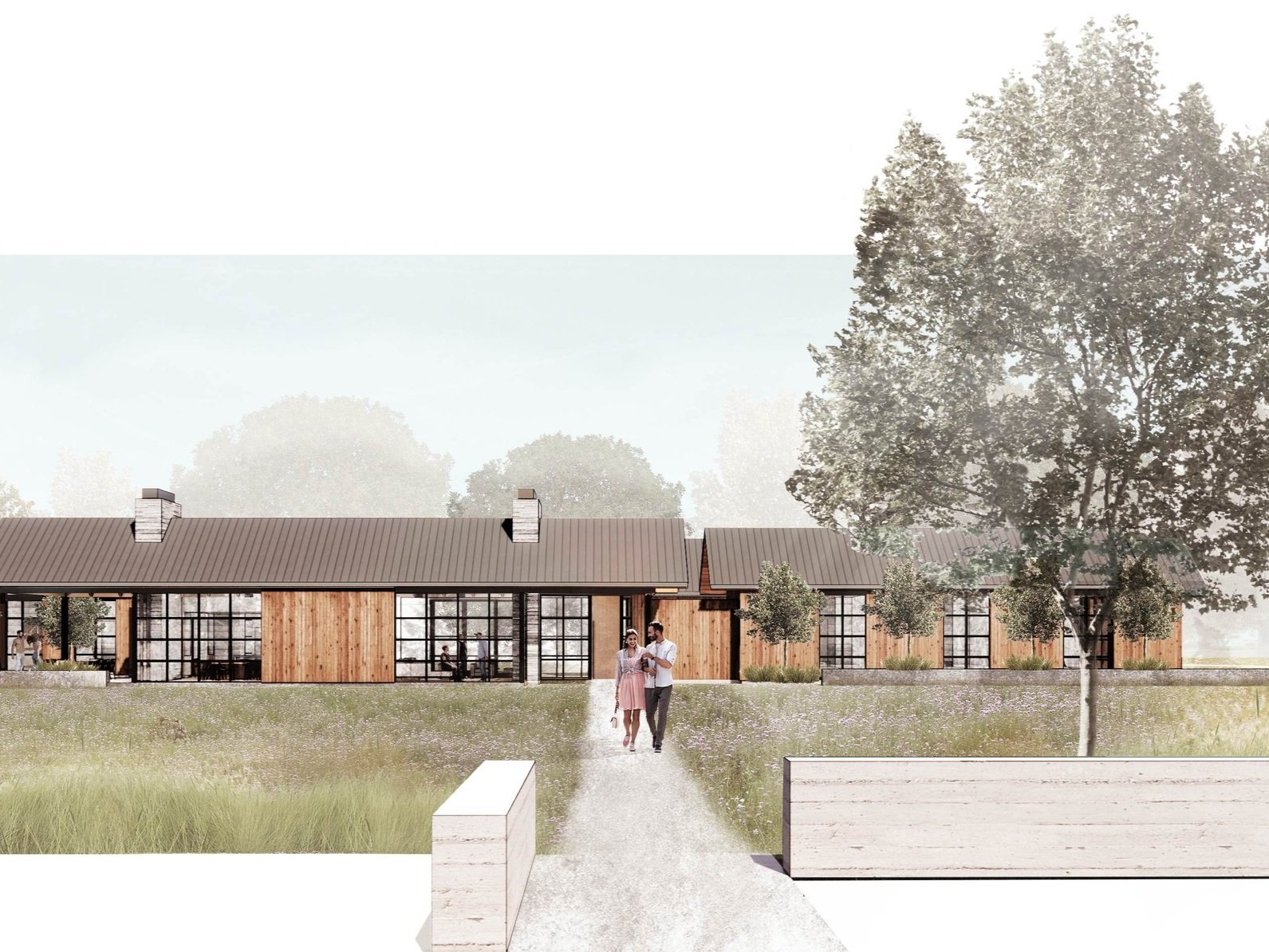The Orchard
Glassy gables frame house’s mountain views
The Orchard in Hood River, Oregon rests within a pear orchard, sited to maximize the mountain views of Mt. Hood and Mt. Adams. Scott Edwards Architecture’s design organizes the house into two wings with each wing’s end featuring a glassy gable framing one of the two mountains. The gable ends mirror the mountain forms, translating the surrounding landscape into a design language that’s further captured in materiality—with use of locally sourced basalt, cedar and glass for their timelessness and to complement the region’s natural environment. The house prioritizes our client’s indoor/outdoor lifestyle by extending the living space’s gabled roof to cover patio areas, ensuring comfortable access to the outdoors no matter the season.
Location
Hood River, OR
Size
2,500 sf
Year
Estimated 2026
The interior’s living spaces are differentiated by ceiling planes— the kitchen and living room have vaulted ceilings while the dining room has a flat, lower ceiling. The dining room also serves as a glass link between the house’s two wings, one shared wing with guest and children’s rooms and the living spaces, and one private wing with the primary suite.
Acknowledgements
SEA Team
Rick Berry
Ryan Yoshida
Brian Campbell
Michelle Culaba
Project Team
PLACE Studio
Photography Credits
Renders by SEA







