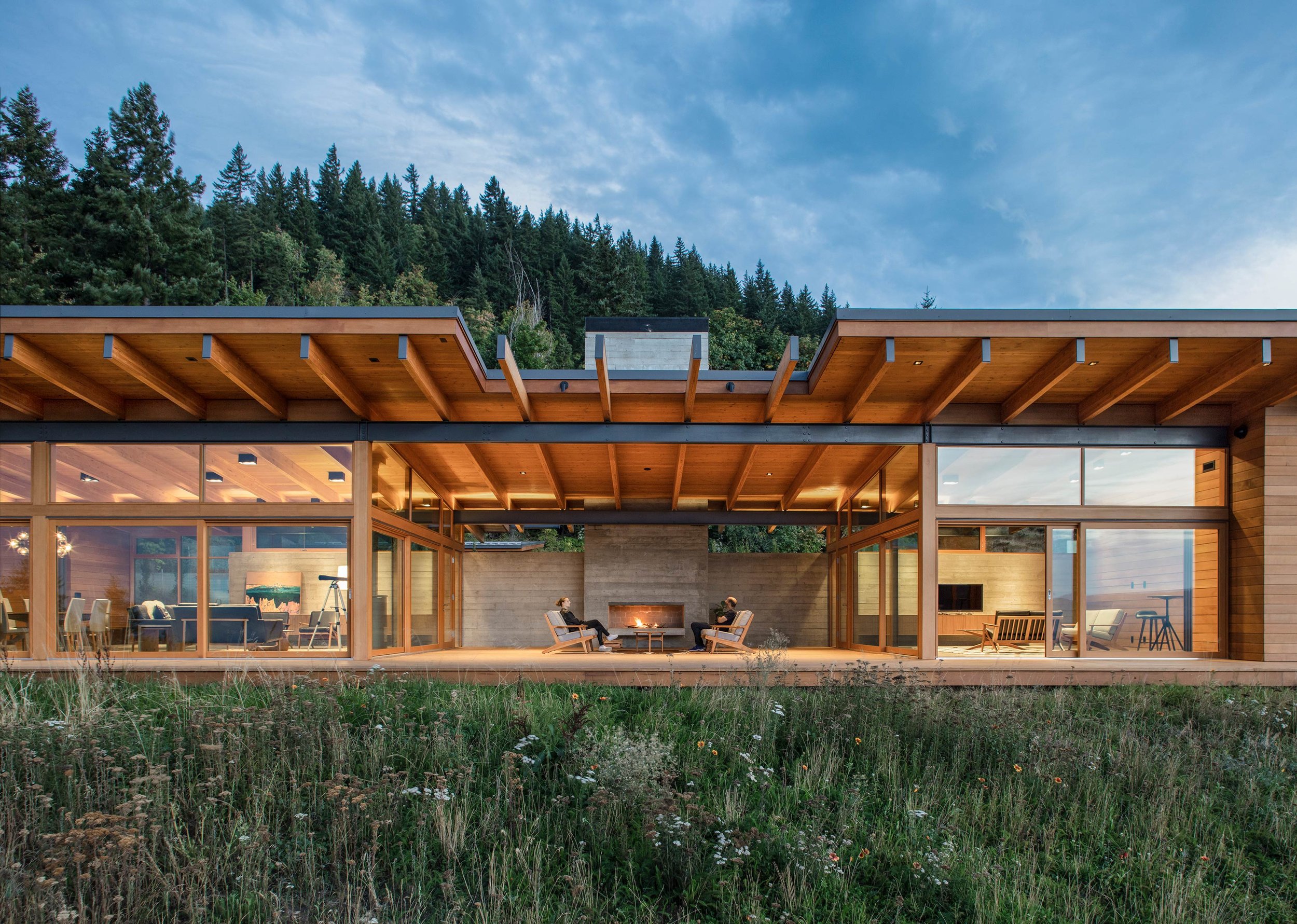Cascade Head Residence
Living on the edge
The journey to the Cascade Head Residence is an immersion into the Pacific Northwest landscape—one travels down a half-mile private road, across a ravine, and through a thick forest of old-growth Sitka spruce before finally arriving at a small clearing that sits on a 300-foot cliff overlooking the Pacific Ocean. Scott Edwards Architecture designed the home to perch atop this cliff, maximizing views of the dramatic surroundings, including Neskowin Ghost Forest and Proposal Rock, while offering shelter from the elements. This young family’s cozy retreat is a place to spend time together, entertain guests, and watch as storms blow in across the Pacific.
Location
Neskowin, OR
Size
3,650 sf
Year
Estimated 2026
The Cascade Head Residence’s main spaces alternately tuck into the folds of the steep slope or rest lightly on its ledges. The house’s solid base is comprised of a garage, bunk room and play area for the kids and supports the glassy living spaces above.
The private main bedroom suite anchors one end of the home, sited to maximize views, with the kitchen, dining, and living areas flowing up the hill, each seamlessly connected to a series of sheltered outdoor spaces. These spaces form a glassy pavilion that culminates in an outdoor dining area complete with 180-degree views and a double-sided fireplace.
A timeless contemporary northwest vernacular and a restrained palette of materials ensure the architecture rests quietly amongst its surroundings, harmonizing rather than competing with the rugged beauty of the Oregon coast. The result is a blend of form and function—a place to entertain guests, a launching point for the next adventure, and a gallery that frames some of the most breathtaking scenery in the world.
Acknowledgements
SEA Team
Rick Berry
Ryan Yoshida
Brian Campbell
Michelle Culaba
Jeff Hope
Project Team
Cellar Ridge Construction
Photography Credits
Renders by SEA







