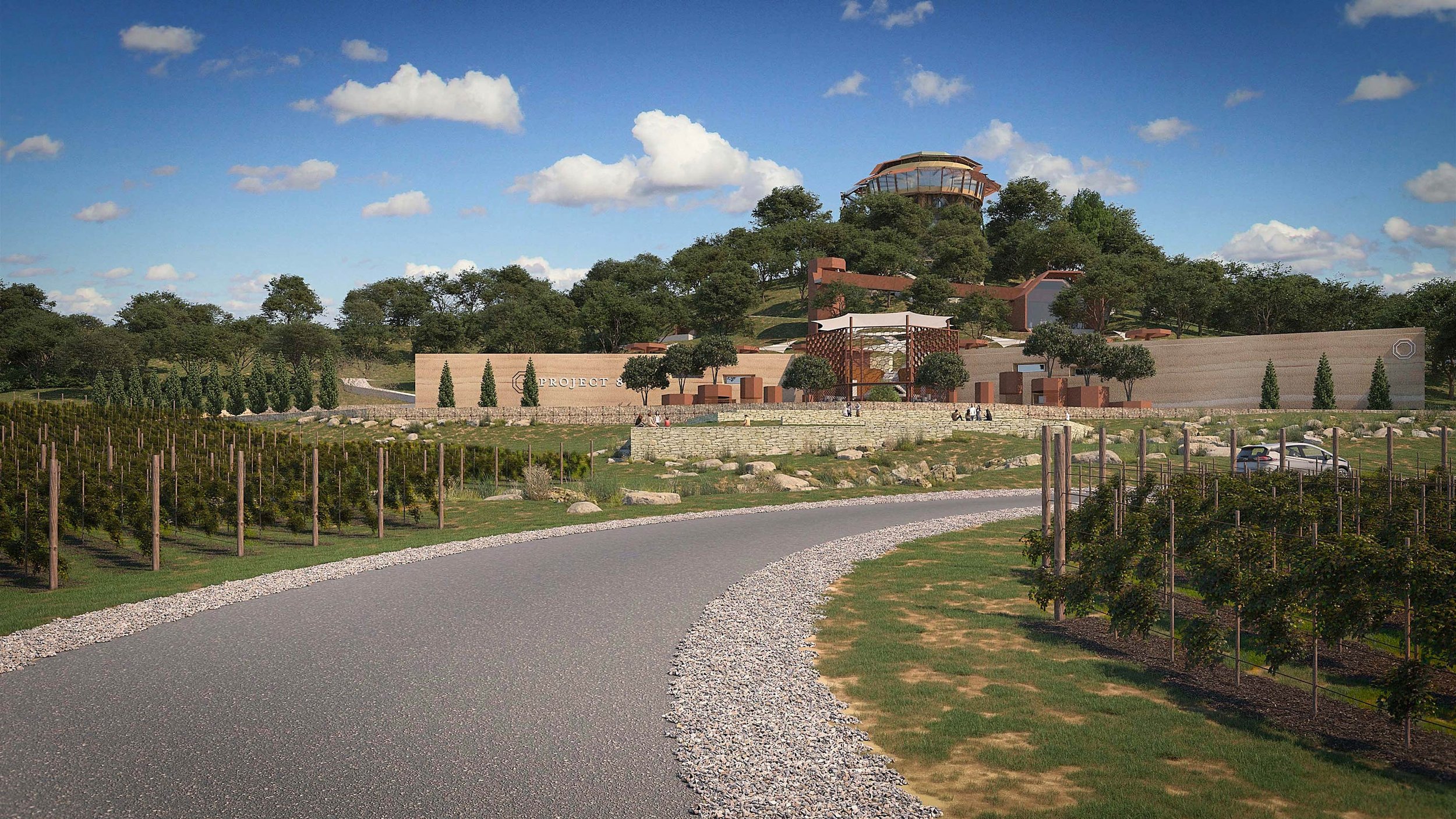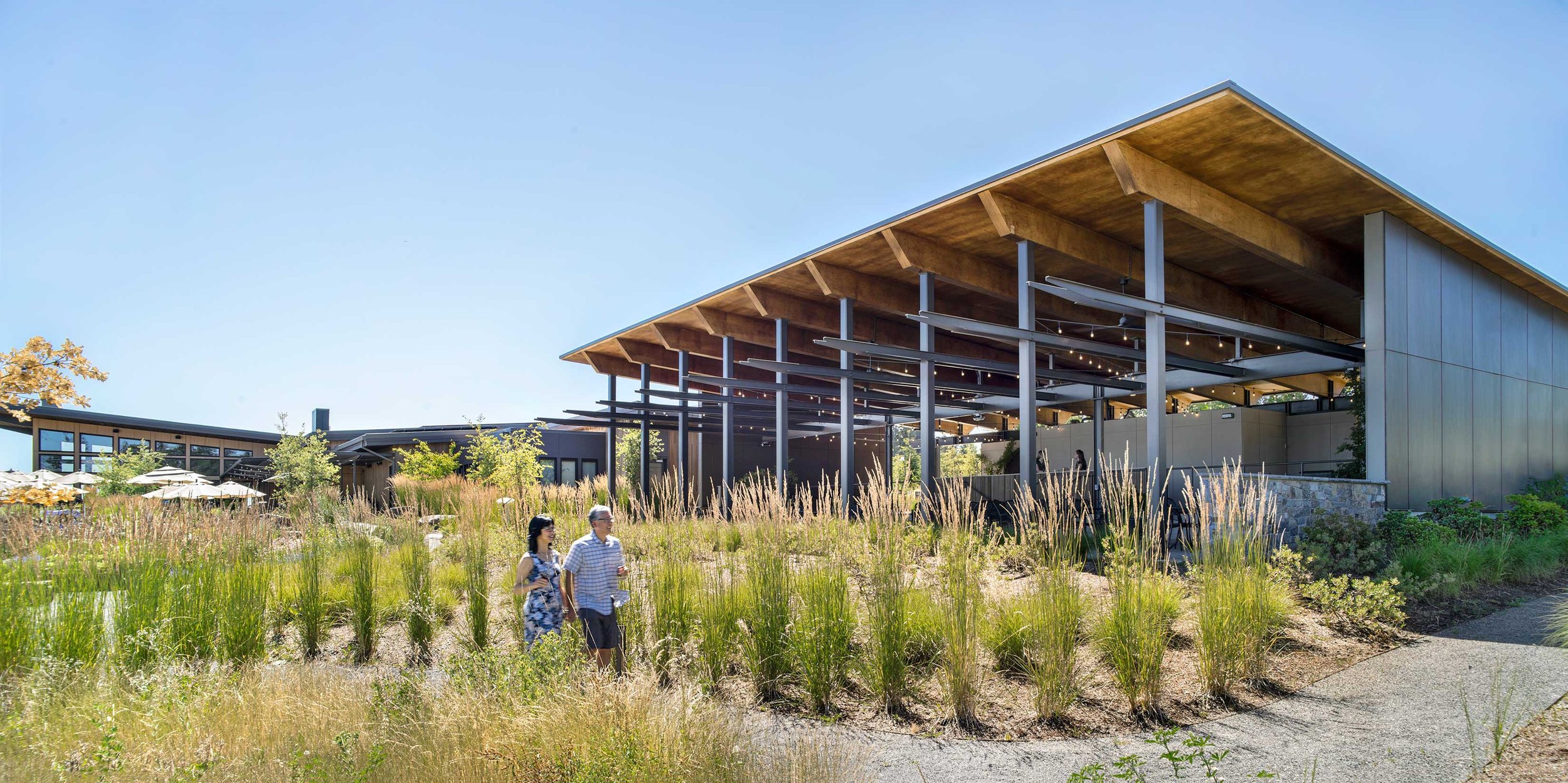Willamette Valley Vineyards Tasting Room and Restaurant
Vineyard outposts maintain character and community
Willamette Valley Vineyards’ (WVV) expansion into outpost locations maintains the character found in the original vineyard while adapting to differing settings. Scott Edwards Architecture is working on several WVV locations, including a restaurant and tasting room in Happy Valley, an experiential component in the Vancouver, WA location, and a pavilion at Domaine Willamette, the vineyard’s sparkling wine facility in Dundee. Our designs create or add to the warm atmosphere, an indoor-outdoor connection, and elements that showcase the wine both visually and experientially.
Location
Happy Valley, OR
Vancouver, WA
Bend, OR
Size
Various
Year
2021-2023
As part of our process, the SEA team toured the original vineyard in Turner, Oregon, and identified fundamental elements that we could implement at these outposts. We drew inspiration from materials, processes, and the people who help bring the experience of WVV to patrons. WVV’s vision for the expansion is to carry on the welcoming feel foundational to their experience while inviting more people into their community. Their wine is the star of the show and finding moments to showcase it in different ways is a large part of these projects.
The Happy Valley location has a bottle shop at the entrance, a restaurant and dining room, a private dining space, and two outdoor patios. The interior is organized around the “heart”—the heart is the central organizing principle of the design and influences and connects the entire space. The back bar is made from touchstone WVV materials including walnut and matte black leathered granite.
Recurring WVV elements like the barrel booth and indoor and outdoor firepits are incorporated at each location.
Willamette Valley Vineyards Bend Tasting Room
Willamette Valley Vineyards’ restaurant and tasting room in Bend, Oregon, brings the sensibility of a winery to this downtown locale. The project is an adaptive reuse of the historic E.A. Sather Building, originally built in 1912. Scott Edwards Architecture’s design uses the building’s long, linear form to create three distinct guest experiences—a bottleshop at the entrance, a luxe dining area, and a private dining room tucked under the existing mezzanine in the back.
The spatial hierarchy is inspired by the mountains and valley, taking advantage of the existing double-height volume to tie into the material palette associated with the Willamette Valley and WVV’s origin. This is evident in a darker floor, lush, saturated textures and colors in the middle space, and taller elements like the bottleshop wine storage. A double-sided fireplace forms a visual peak, and celestial lighting creates a glow above the dining room banquette seating. Wine and the biodynamics of winemaking are the design’s touchpoints and are visible and celebrated throughout.
Acknowledgements
SEA Team
Brian Mares
Rebecca Littman-Smith
Jesse Graden
Lane Madich
McKenzie Baird
Adrienne Allaert
Evan Stravers
Project Team
HV: Equilibrium
Bend: Walker Structural Eng.
Bend: Bremik Construction
Photography Credits
HV: Peter Eckert
Bend: Tambi Lane Photo













