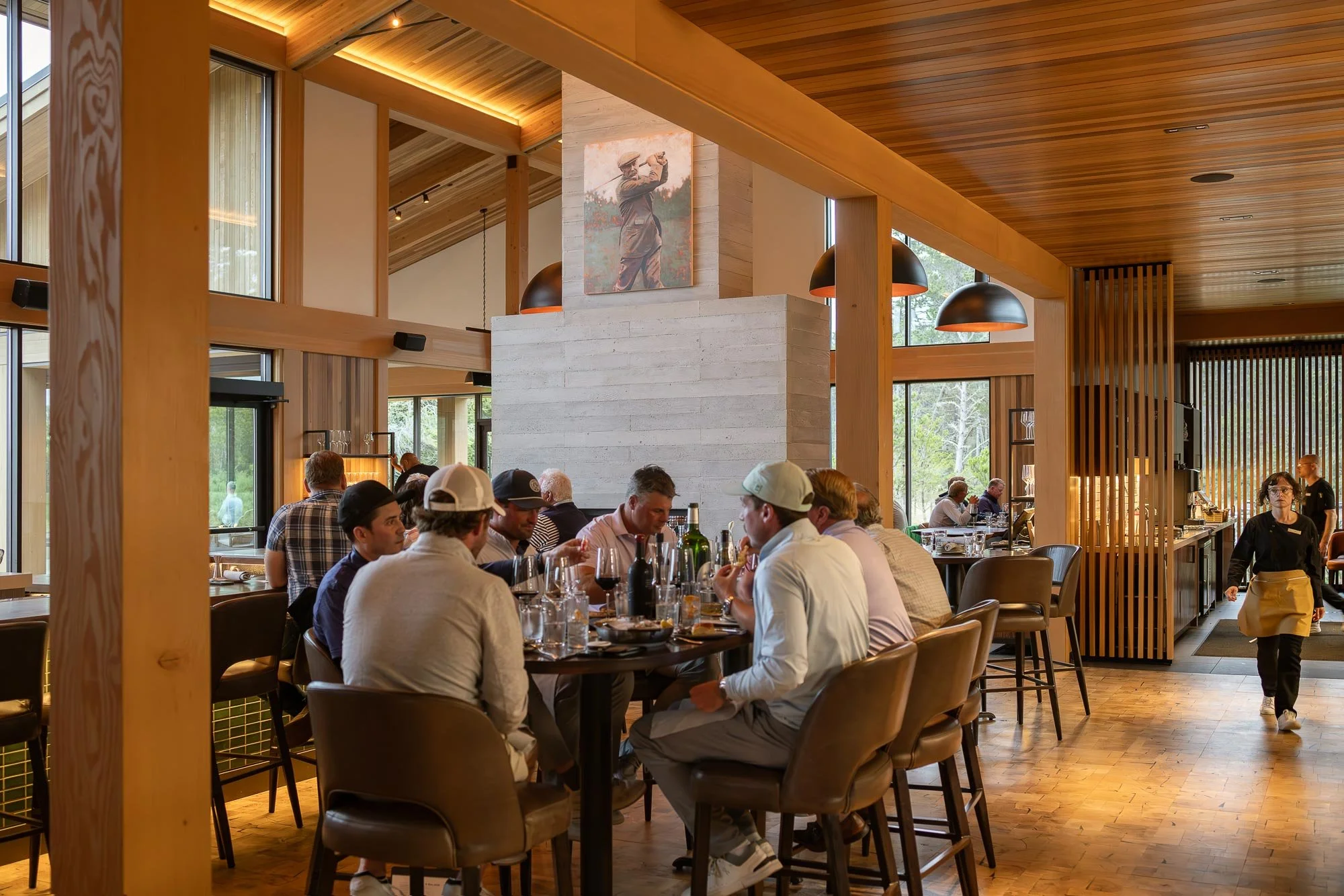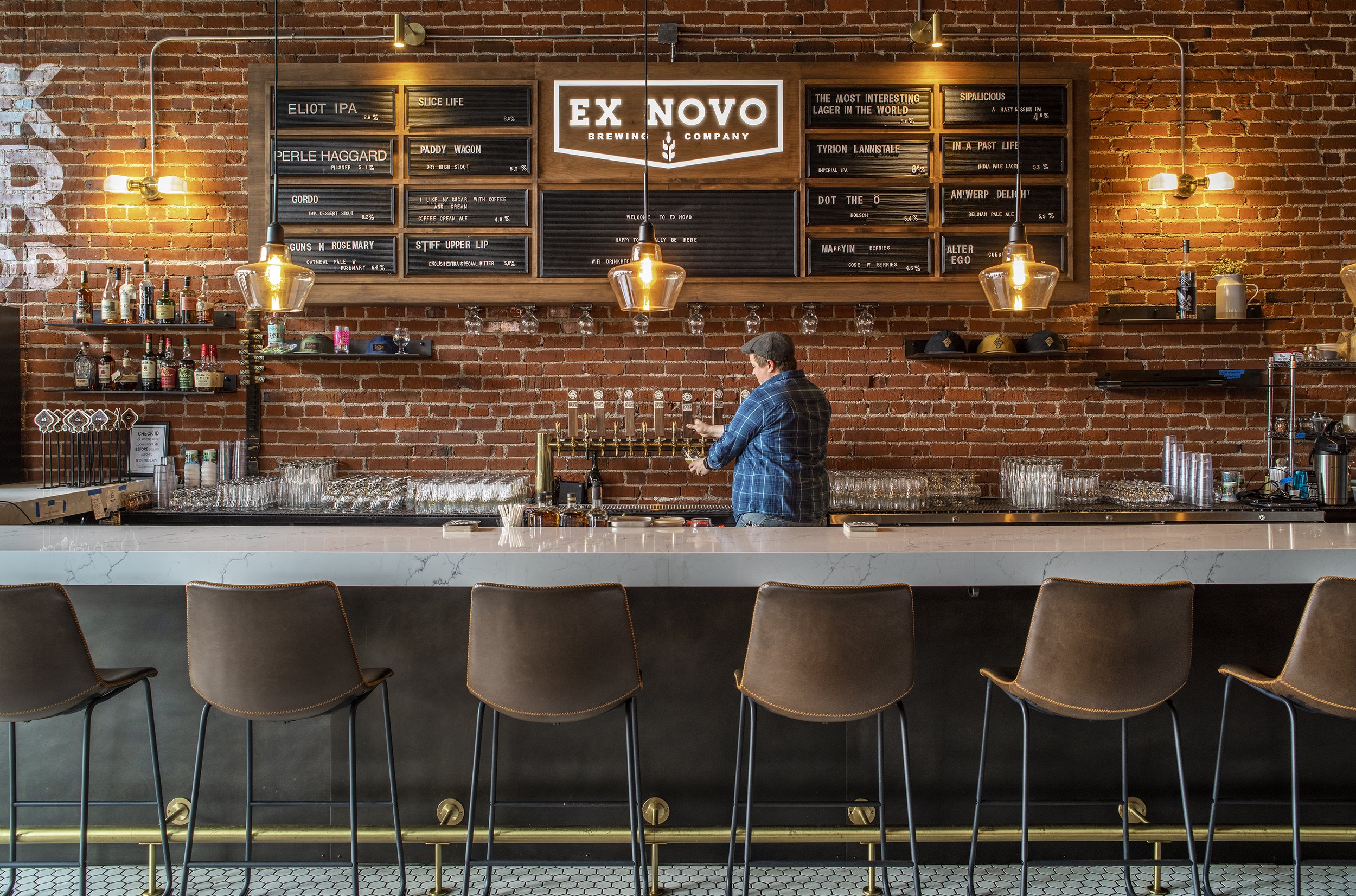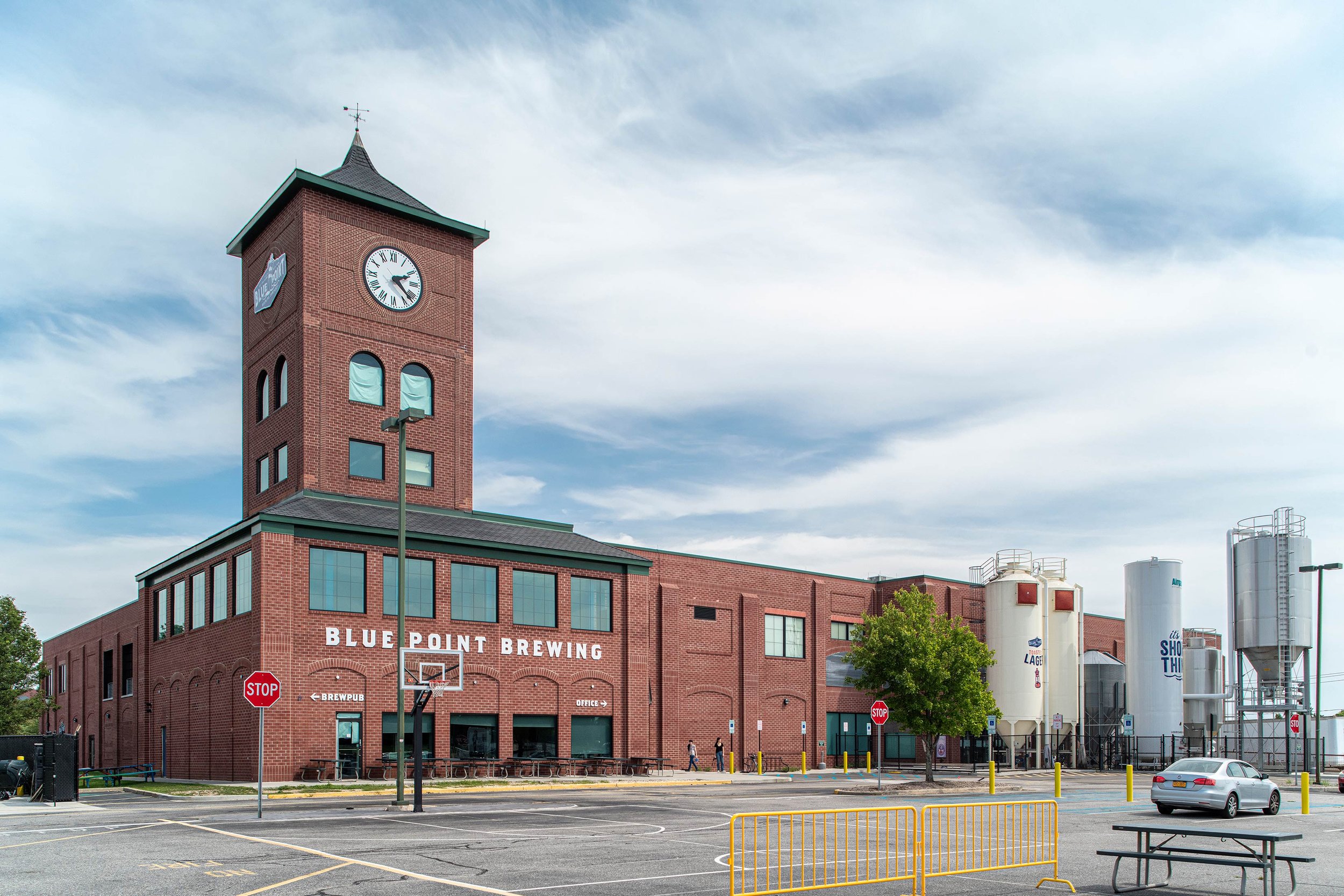Bandon Dunes Golf Resort: Ghost Tree Grill
Golf resort restaurant’s architecture influenced by Oregon coast
Bandon Dunes Golf Resort is widely regarded as one of the world’s best places to play golf. Rugged coastal cliffs, rolling sand dunes, and towering evergreens make this Oregon destination unlike any other. Scott Edwards Architecture’s design of Ghost Tree Grill, a new restaurant on the Old Macdonald course, contextualizes the building within the landscape and the resort’s existing architecture while informing a path forward for potential future development. Elements like an asymmetrical gabled roof, cedar cladding that will weather elegantly with time, and walls of windows providing sweeping views of the course all contribute to a contemporary design vernacular still reminiscent of historic coastal influences. Ghost Tree Grill’s careful placement within the site and awareness of the surrounding activity seamlessly integrate the lively, welcoming restaurant into the fabric of this world-renowned resort.
Client
Bandon Dunes Golf Resort
Location
Bandon, OR
Size
10,126 sf
Year
2024
Ghost Tree Grill is nestled into a hillside and visible down the fairway from Old Macdonald’s 18th hole, a welcome sight for golfers as they complete the course. The thoughtful placement is an invitation to continue the day’s fun by enjoying upscale food and beverages in an energetic environment. The restaurant features indoor and outdoor spaces for dining, relaxing, and socializing, and offers views of the course and the restaurant’s iconic namesake, Ghost Tree. Ghost Tree is a 50- to 60-foot Port Orford Cedar that is no longer alive but still stands on a ridge overlooking the third fairway.
The architectural approach deliberately contrasts subtlety with awe to create an experience. The entry brings to mind a portal—visitors enter the restaurant through an understated, cedar-clad wall. As they move further into the building, the space opens up to show a vibrant dining room, a central bar featuring a live-edge wood top, and expansive views of the golf course beyond. This purposeful reveal uses design to elicit the feeling of arriving somewhere that is significant and immersive.
Ghost Tree Grill’s centerpiece bar flows from the interior to the exterior. A large floor-to-ceiling board-formed concrete fireplace separates the bar from the formal dining area, and a white-tiled open kitchen and raw bar provide diners with a glimpse of the back-of-house activity.
The restaurant’s two wings extend perpendicular to the main space, and each wing’s walls of windows create a glassy jewel box that feels like part of the golf course. The wings shape an outdoor courtyard in between that offers seating for dining and a fire pit. The restaurant also has a private dining space.
Because of the restaurant’s transparency, Ghost Tree is visible from nearly every seat.
Like the exterior, the interior’s material palette is rooted in place. Traditional steakhouse booths are expressed in mossy green and mushroom leather, all hand-tufted and custom-designed in slightly relaxed silhouettes. The earthy, warm palette continues in the end-grain Douglas fir flooring, leather bar seats, and wood tabletops. Natural green tile detail connects to the lush exterior. Oversized, industrial-style pendants hang throughout the space, helping to highlight the cathedral-height ceilings.
The restaurant is organized to offer different experiences even for the most frequent visitors, inviting guests to sit at the bar, in comfortable booths, next to the fireplace, or at tables large or intimate, depending on the occasion. Staff experience is prioritized in the restaurant’s organization as well, with thoughtful arrangements of dining zones and substantial back-of-house spaces incorporated in the design to support the delivery of exceptional fine dining.
Ghost Tree Grill embraces the storied setting of this premier golf destination, using design to create a hospitality experience worthy of the Bandon Dunes Golf Resort and the unmatched natural landscape surrounding it.
Acknowledgements
SEA Team
Rick Berry
Jason Wesolowski
Ryan Yoshida
Sarah Cantine
Bob Carbaugh
Heather Flegel
Tristan Magnuson
Brian Mares
Serena Abouchar
Michelle Shaheen
Project Team
Harmon Construction
Interface Eng.
Catena
Bargreen Ellingson
PLACE Studio
EDG Interior Architecture + Design
Photography Credits
Andrew Pogue













