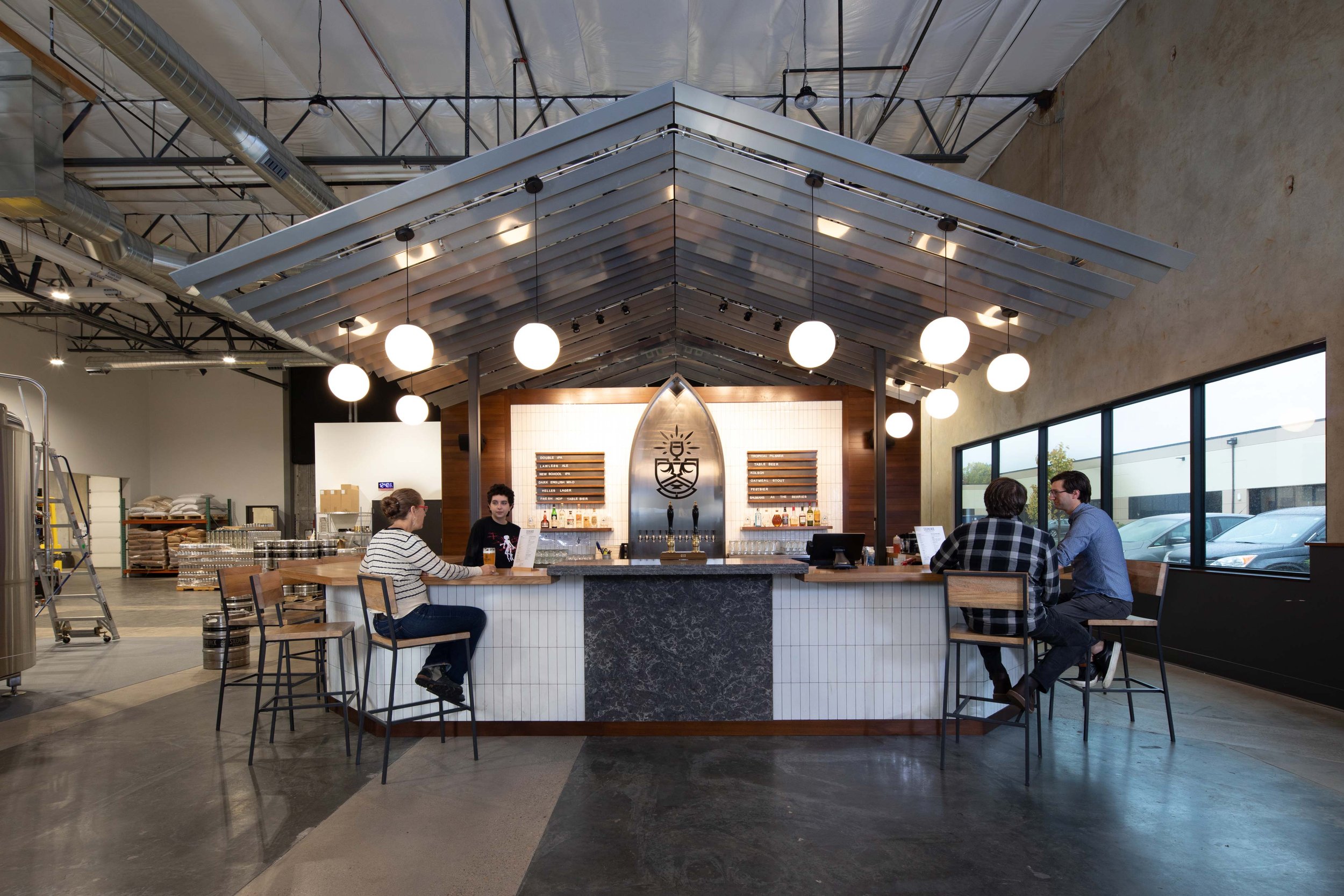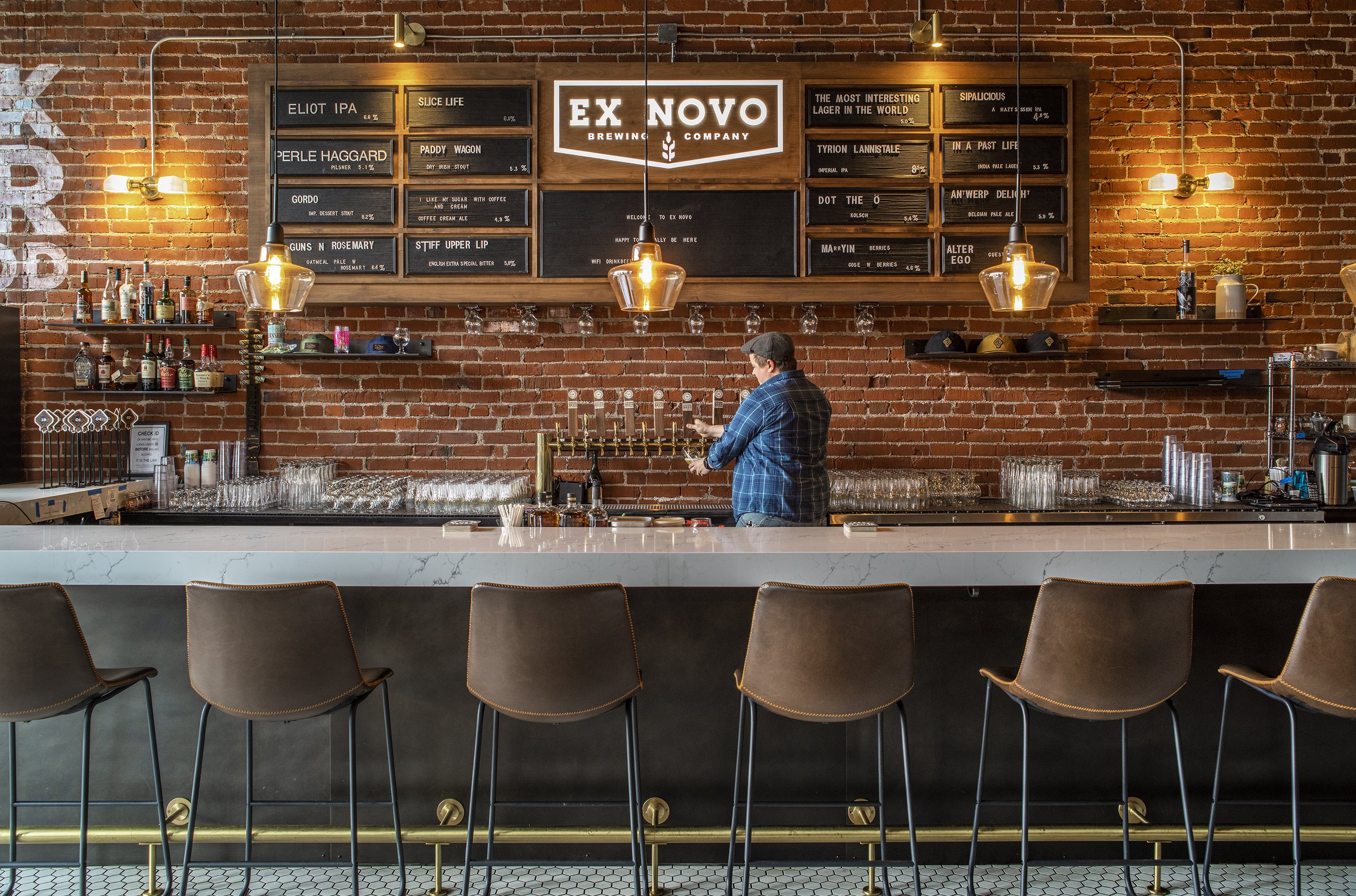Steeplejack Brewing Company Manzanita Concept
An experiential brewing company destination
Steeplejack Brewing Company and Scott Edwards Architecture collaborated on a new concept, bringing the brand’s architectural vision and goals to the Oregon Coast. The project was designed to be a destination—with two separate buildings that consist of a restaurant, roof decks, an arcade, and a 3-room boutique hotel. The design included cross-laminated timber for the floor framing, both for its aesthetic and construction efficiency, and custom stained glass accents are incorporated throughout. From its place in Manzanita, this outpost concept places Steeplejack Brewing just minutes from the ocean and would serve in stitching together two parts of the village’s downtown, contributing to the vibrancy and activity of this seaside locale.
Client
Steeplejack Brewing Company
Location
Manzanita, OR
Size
6,200 sf
Year
Unbuilt
Acknowledgements
SEA Team
Brian Mares
Bob Carbaugh
Eric Wenzel
Connor Davies
Serena Abouchar
Megan Schmitz
Project Team
DCI Engineering
Ground Workshop
KCL Engineering
Photography Credits
Renders by SEA




