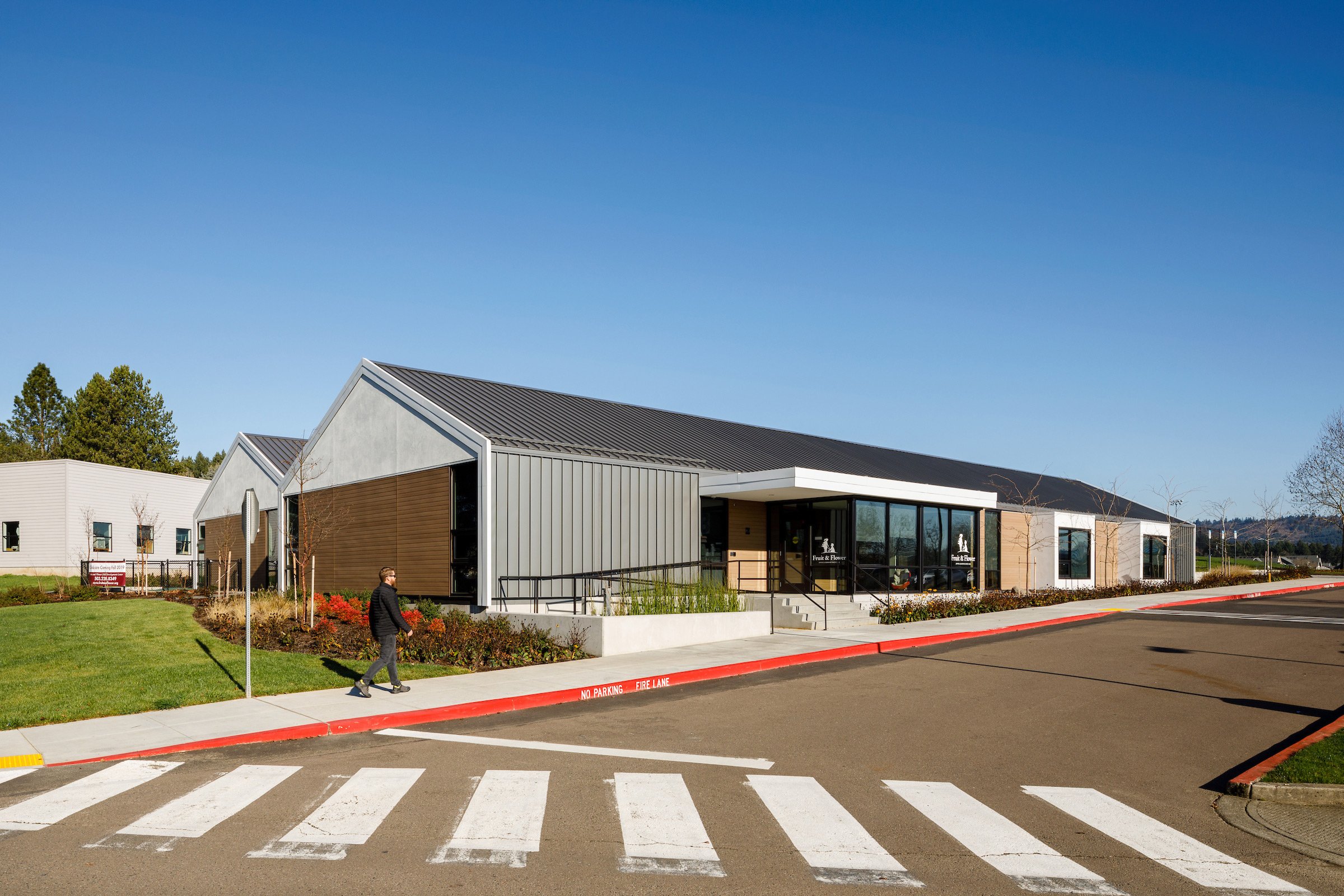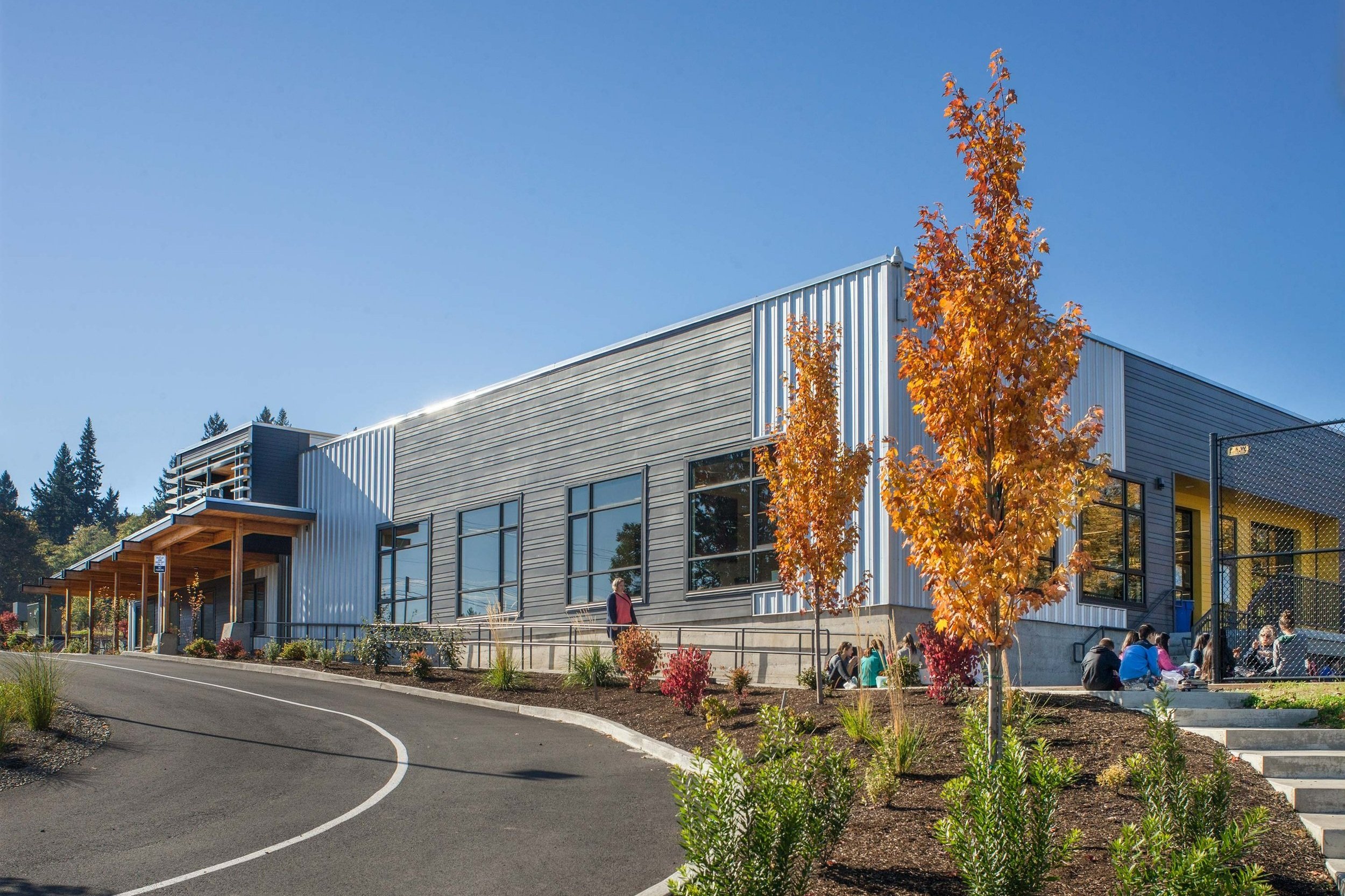PortlandYouth Builders
A class in refining details
Portland YouthBuilders (PYB) is an alternative school located in Southeast Portland that focuses on construction vocational training. PYB and SEA began working together in 2016 on a capital campaign to raise funds to renovate their space for an increasing student population. Our renovation design maximizes footprint flexibility for staff and students and refreshes both interior and exterior aesthetics. We coordinated opportunities for graphics and signage with CO Projects and PYB’s staff to create a collaborative and cohesive project tailored to the school.
Client
PortlandYouth Builders
Location
Portland, OR
Size
9,283 sf
Year
2019
Make it stand out
The operable partition was identified early as a place where the team could achieve savings. Working together, we refined the design of this element, saving the project approximately $20,000 by shifting the proposed partition 6” off-center, using common structural member sizes, and working with the building’s existing structure to reduce footing sizes.
SEA understood that increasing flexibility in PYB’s space was a primary project goal. The design team achieved this by replacing an existing wall between the two largest classrooms with an operable partition, enabling PYB to use the smaller spaces for classes or the larger space for team meetings and events. Another way the design team maximized flexibility was by reducing the unused area at the building’s entry – the renovation added a new feature conference room and introduced a combined administration and reception office. Programming the entry made it possible to repurpose the original conference room into a classroom and provide PYB staff with additional breakout space.
PYB’s lobby before
PYB lobby after
SEA carefully considered design elements that would create the biggest impact in revitalizing the building. We used interior glazing in all office and classroom spaces and lowered window sills to bring in more natural light. The design team selected simple and timeless colors and added wood and glass features to bring warmth and visibility, applying them throughout the school for a cohesive aesthetic with longevity.
Splashes of bright colors and wall graphics developed in partnership with CO Projects speak to the school’s demographic and showcase PYB’s mission.
PYB’s school year runs from September through June, and even by capitalizing on the school’s winter break, the anticipated 4-5 month complete building closure would have had too many impacts on the school year. The project team opted to phase the construction to allow a portion of the school to be accessible to staff and students throughout, ultimately adding only one month to the overall timeline. Construction disruption also transformed into a student benefit – the construction team worked with PYB staff to organize job shadows and demonstrations for the students.
SEA helped support PYB’s fundraising efforts for this much-needed renovation, including by creating a Capital Campaign booklet showcasing the plans for the project. The booklet shares graphics of the planned space, the PYB team, the project team, and the ‘why’ behind the renovation, all to show potential donors the value behind the project and what it would allow PYB to contribute to the community.
Acknowledgements
SEA Team
Brian Mares
Sara Ruzomberka
Evan Stravers
Cameron Cruse
Bethany Woods
Project Team
Walsh Construction
Interface Engineering
WDY, Inc.
Photography Credits
Peter Eckert








