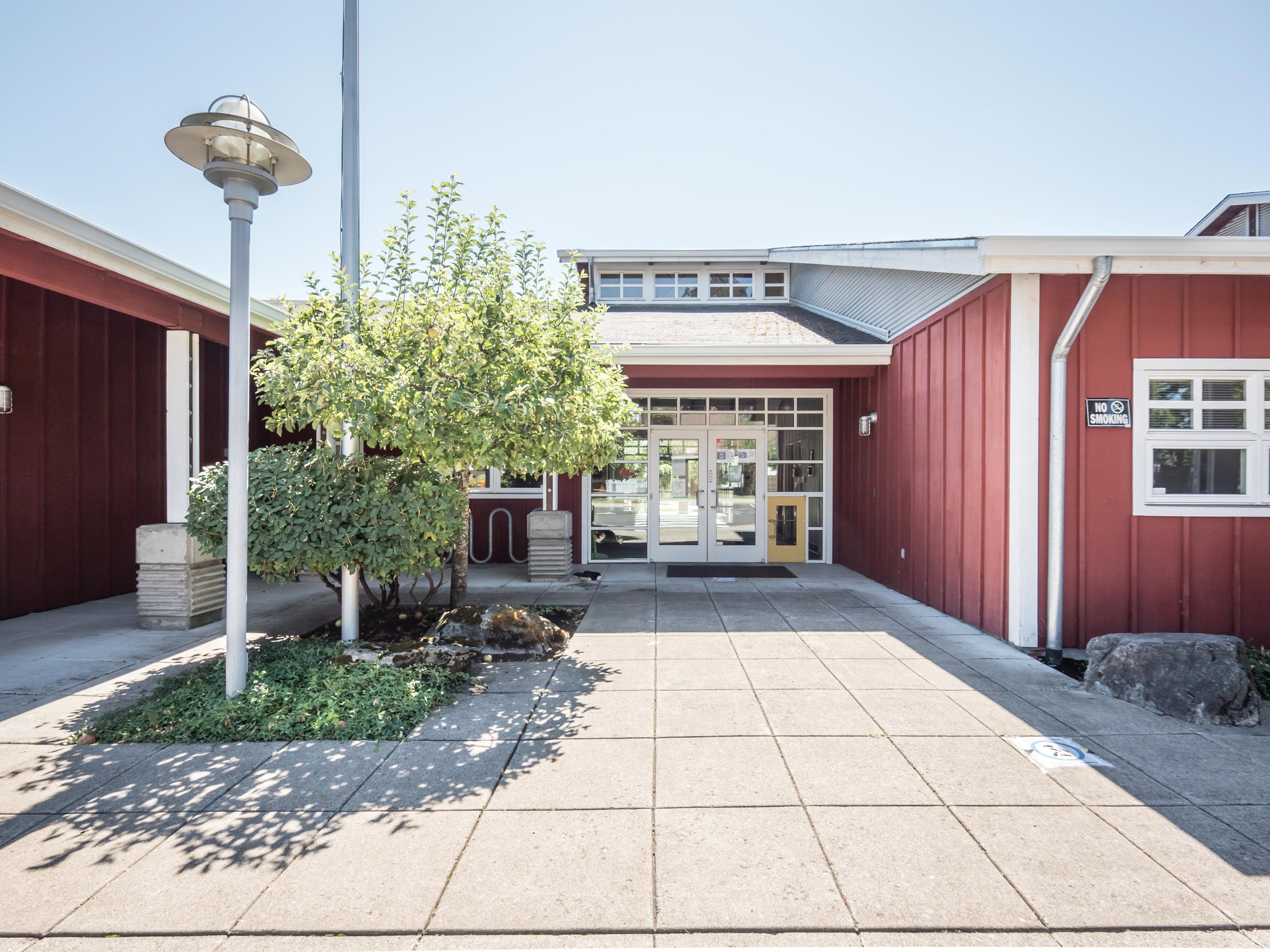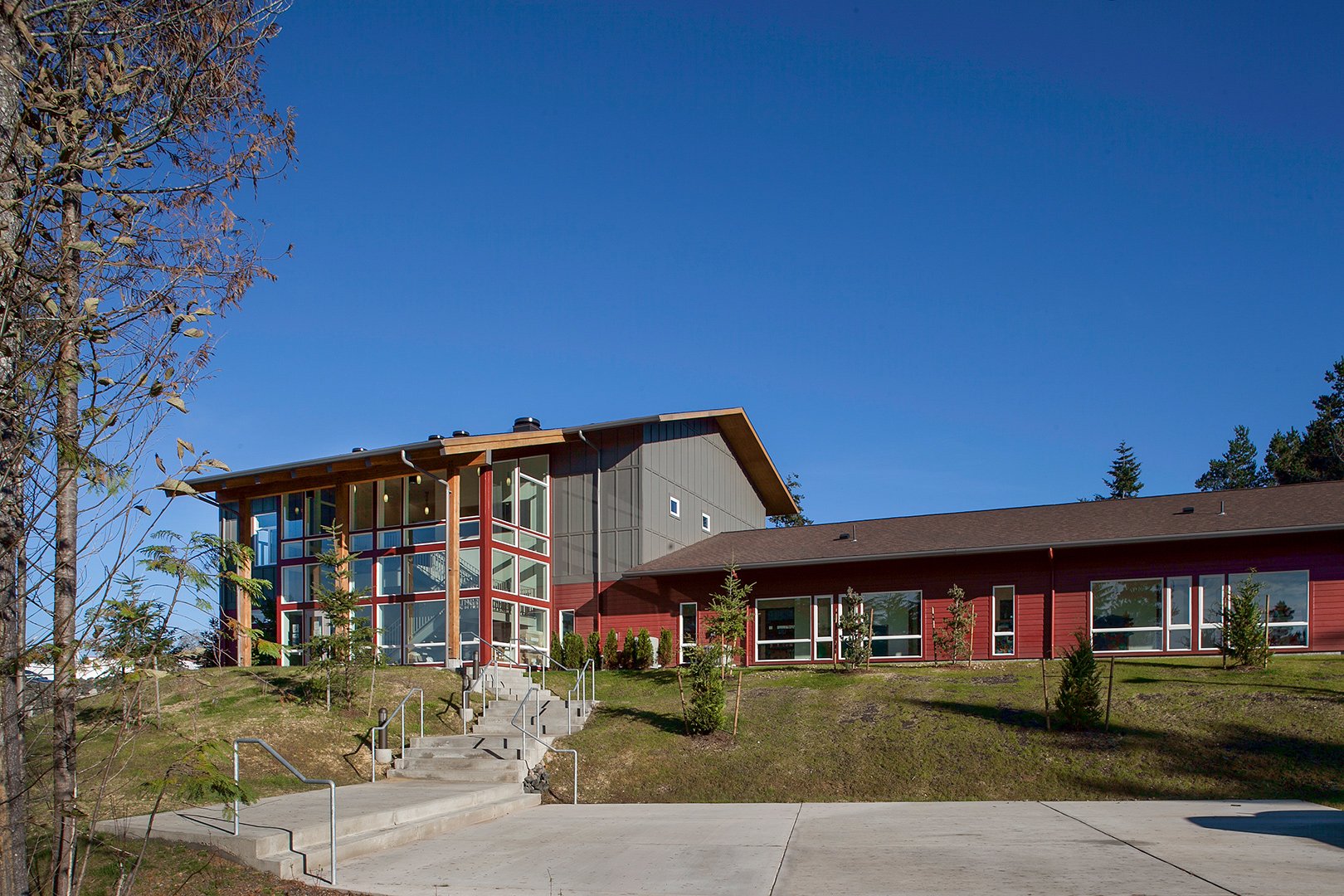Montessori School of Beaverton
Montessori renovation makes space for more activities
SEA worked with the Montessori School of Beaverton to design a large multi-purpose room for school events and enlarge existing administration offices and work areas to enhance functionality. The addition mirrored the existing shed roofs on the school campus and building facades were constructed to match existing materials and colors. We implemented ADA upgrades to the entrance and the outdoor courtyard and patio. The existing covered play structure now has overhead doors and a full-height ball wall/backboard.
Client
Montessori School of Beaverton
Location
Beaverton, OR
Size
2,000 sf
Year
2018
Acknowledgements
SEA Team
Sid Scott
Melisse Kuhn
Project Team
5 Star Builders
Keith Hoelscher Arch.
WDY, Inc.
Shapiro/Didway
Photography Credits
Peter Eckert







