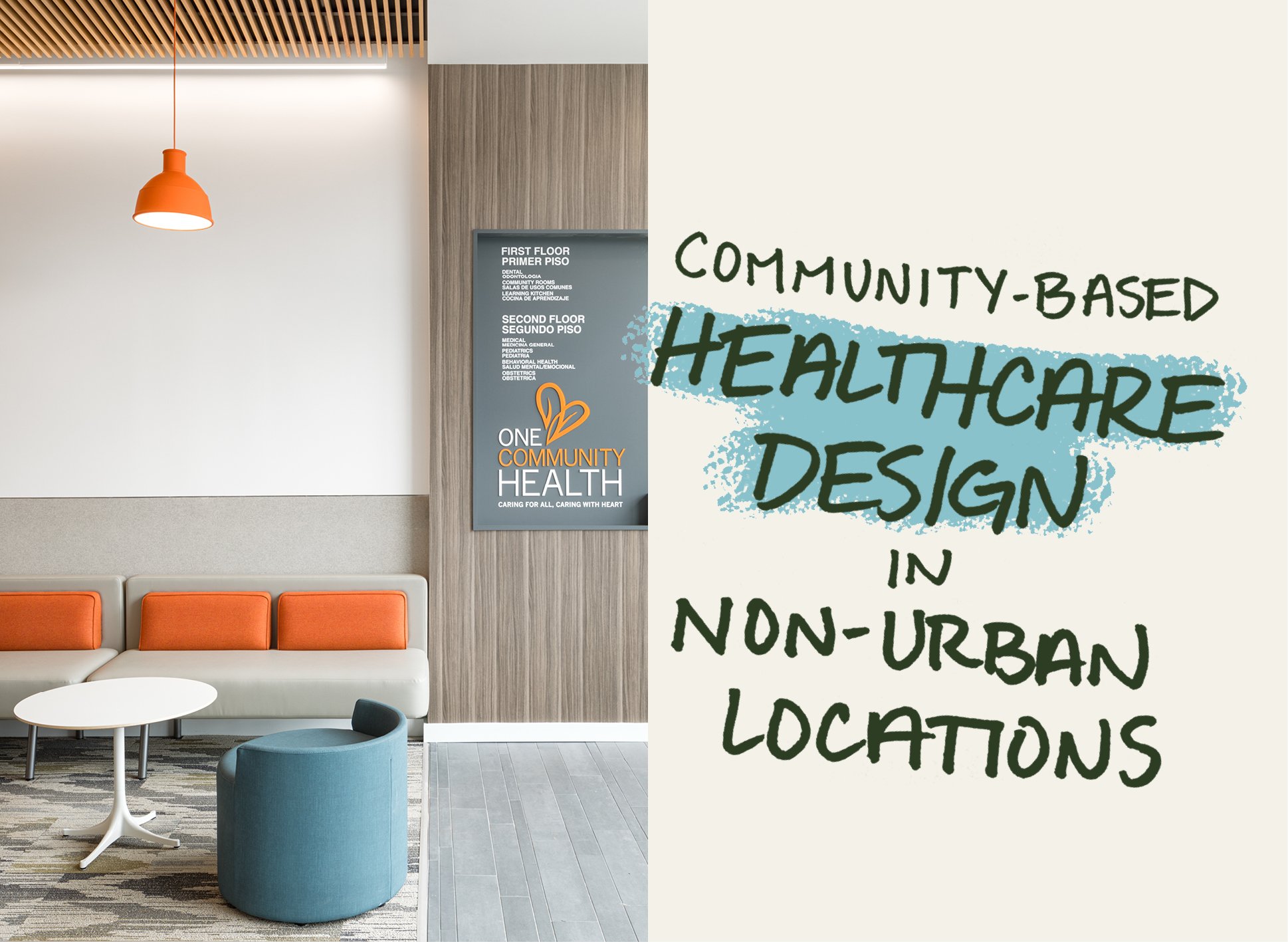Sustainable Design Case Study: Mahonia Crossing Community Building
The Mahonia Crossing Community Building is an impactful resident amenity at the heart of the affordable housing community. Scott Edwards Architecture’s mass timber design is beneficial not only for its sustainability but also for its ability to create a sense of place. This material helps immerse the design in the Pacific Northwest and serves as a reminder of the great forests that surround Salem. Wildfires in this region are increasing in frequency, largely due to climate change, and making this connection to place while also taking steps to mitigate impact is crucial to a cultural vision of natural preservation. The Community Building is on track to achieve Net Zero energy.
AIA 2030 Commitment – Carbon Emissions Reduction Goals
Mahonia Crossing’s Community Building represents a 100% reduction in energy use from an average multi-family building in 2005. This equates to:
Life Cycle Analysis
Using the software Tally, we performed a Life Cycle Analysis comparing the mass timber and wood light frame structure to a steel counterpart with steel light gauge framing and roof decking. Our findings revealed that using mass timber avoided 43 tonnes of emissions.
Key Performance Metrics
The following are key performance metrics that contribute to the Mahonia Crossing Community Building’s sustainable design and path to Net Zero:
On track to achieve Net Zero
All electric
40.6kW solar array
Efficient heat pump heating and cooling
Energy recovery ventilation
Cross-laminated timber (CLT) roof with deep overhangs that shade south-facing windows mitigating glare and solar heat gain
Glulam columns and beams





