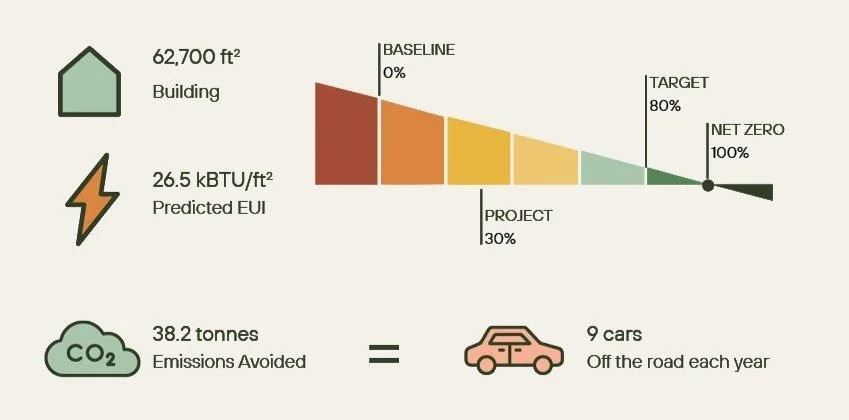Sustainable Design Case Study: Centennial Place
Centennial Place is an affordable housing development informed by community context and intended to be a stabilizing force in the area. The project prioritizes wellness by creating a connection to nature and outdoor spaces, and by focusing on sustainable architecture, achieving Earth Advantage Multi-Family Platinum. The building is all-electric and its 75 kW rooftop photovoltaic array is designed to carry a significant percentage of the house load, if not the entirety. Scott Edwards Architecture included a cost-effective and easy-to-implement drain water heat recovery system, and two onsite drywells manage 100% of the site’s stormwater.
Other sustainable measures include Energy Star appliances and lighting, low-flow plumbing fixtures, efficient heating and cooling using heat pump mini-splits, an electric heat pump domestic hot water system, ample natural daylight from large, code-exceeding performance windows, and above-code building insulation.
AIA 2030 Commitment – Carbon Emissions Reduction Goals
Centennial Place represents a 30% reduction in energy use from an average multi-family building in 2005. This equates to:
Courtyard Analysis
The solar PV array produces energy to offset the centralized heat pump hot water system, saving tenants money. Its annual production equates to:
Key Performance Metrics
The following are key performance metrics contributing to Centennial Place’s sustainable design and Earth Advantage Platinum certification.
All-Electric
75 kW solar array
Heat pump hot water
Mini-splits heating/cooling
Energy recovery ventilation
Drain water heat recovery system
EV charging stations
100% LED lighting
Performance 38% above current energy code






