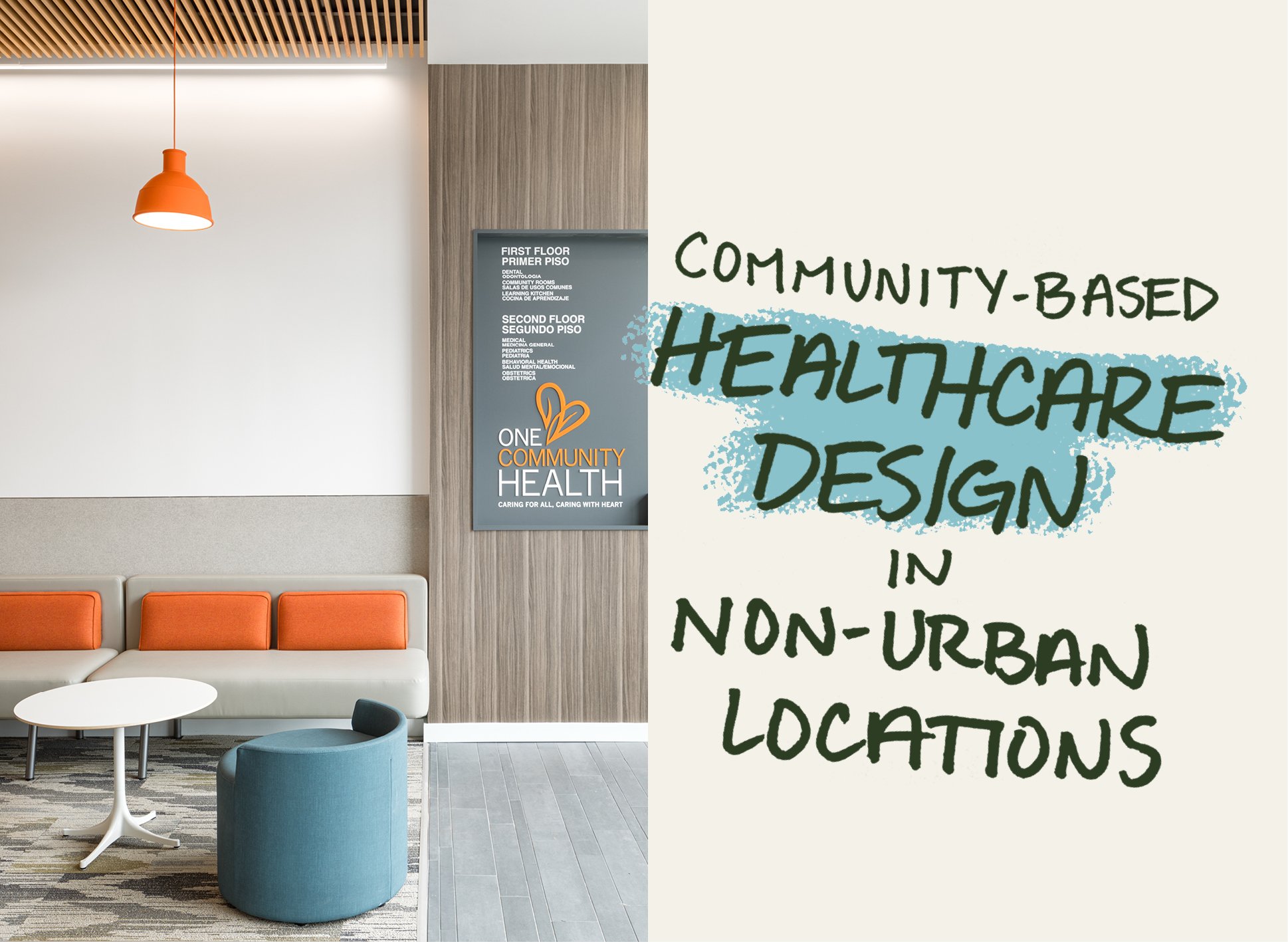Sustainable Design Case Study: Kent Family Apartments
In alignment with the client’s core values and commitment to reducing the environmental impact of construction, the Kent Family Apartments project implements several key strategies to reach for Net Zero Energy. The building massing is simple and optimally oriented with the longest facades facing South. Efficient heat pump mini-splits heat and cool the apartments and operable windows provide natural ventilation and allow for night flushing during much of the summer. A large solar array offsets the majority of the building’s energy consumption. Additionally, lumber salvaged from the existing structures on-site will be repurposed as new finishes throughout the new common spaces.
AIA 2030 Commitment – Carbon Emissions Reduction Goals
Kent Family Apartments represents a 94% reduction in energy use from an average multifamily building in 2005. This equates to:
Solar Energy Potential
We tested the viability of solar on the building’s roofs and investigated ways to use solar awnings to optimize energy production in service of reaching our goal of Net Zero.
Key Performance Metrics
The following are key performance metrics that contribute to Kent Family Apartments’ sustainable design and the building’s path to Net Zero.
Tracking Net Zero Energy
Solar array
Heat pump mini-splits for heating and cooling
Strategic use of energy recovery ventilation
100% LED lighting
EnergyStar appliances
Operable windows for natural ventilation





