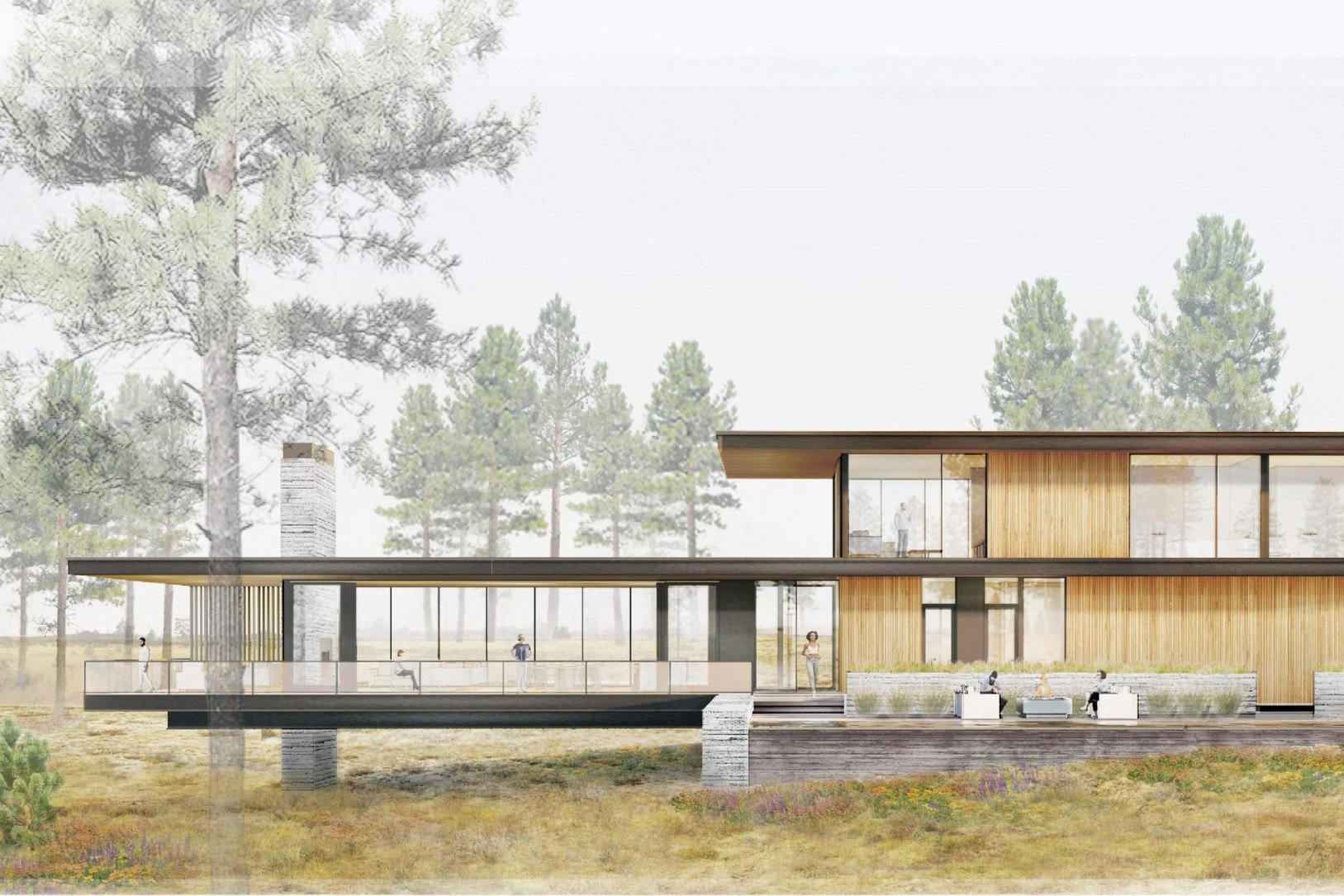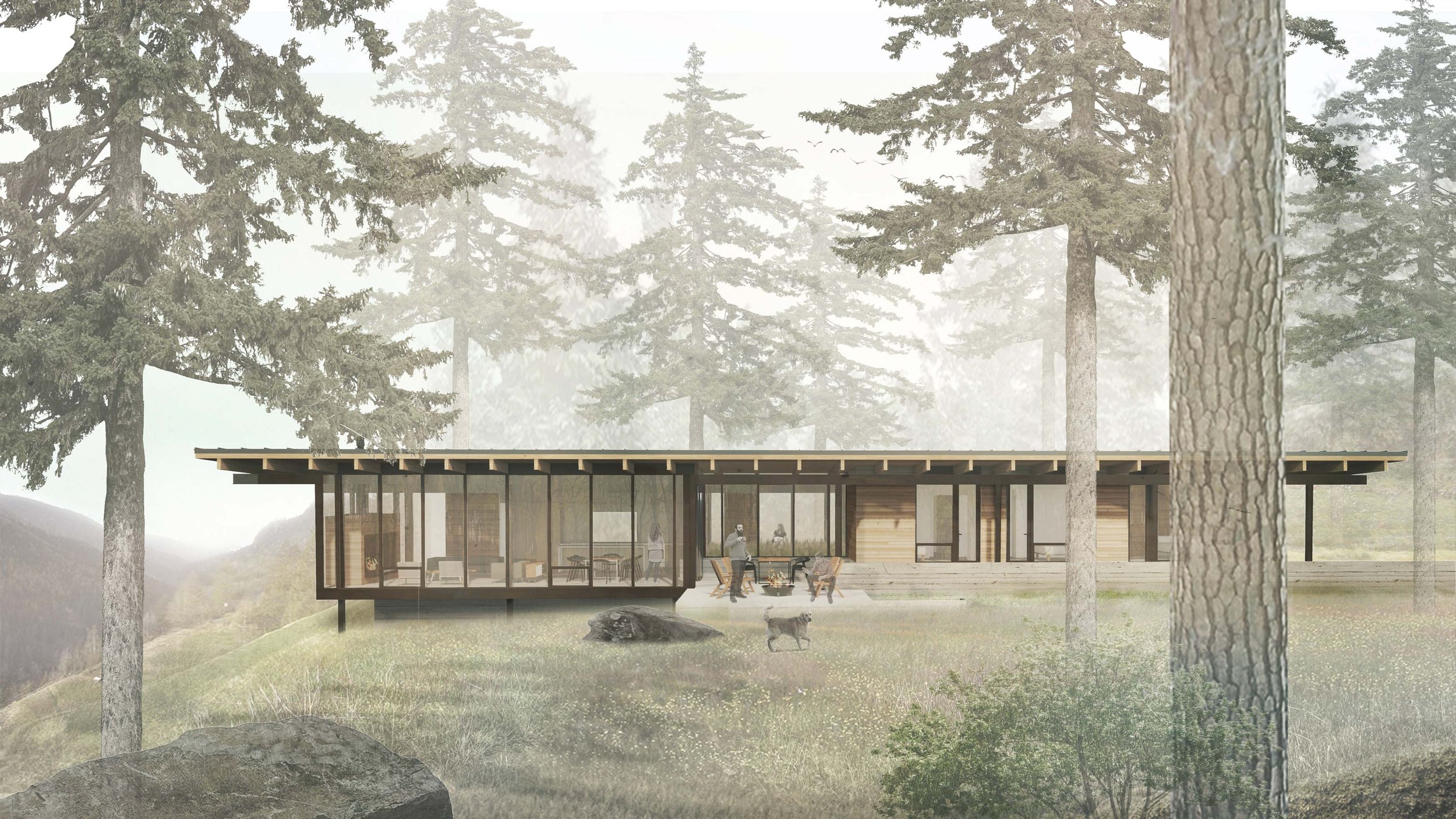High Desert Hideout
Warm minimalism expressive of central Oregon
The High Desert Hideout home is expressive of the Central Oregon desert landscape. SEA’s contemporary design unifies the interior and exterior using natural materials, appropriate massing, and a dialogue with the surrounding environment. This house is designed for all seasons and facilitates the active lifestyle of our clients and their young family. It features a gym wing with a sauna, a detailed backyard with a concrete pool and spa, inviting common spaces, and a second-story home office.
Location
Bend, OR
Size
9,000 sf
Year
Under Construction
The High Desert Hideout’s site is located west of downtown Bend, Oregon, and borders national forest lands. When completed, the home will enjoy uninterrupted views of several peaks of the Cascade Mountain Range. The orientation of the residence is designed to be expansive like a horizon and SEA crafted the experience of the home to reflect the simplicity of the surrounding landscape.
When designing a house, SEA first learns all of our client’s dreams for their home. We then organize those dreams into several layout options, and upon presenting them, look for an emotional connection to determine which is the best fit. As the process continues, we fine-tune the look, feel, and flow of the home to be truly customized. This process helped us to arrive at a design for the High Desert Hideout that is minimalist while still being warm, inviting, and features outdoor access at every turn.
The defining feature of the home is a series of courtyards that pull the natural world deep into the interior spaces of the home. The gradual transition from interior to courtyard to landscape is purposeful and supports the home’s overall design language.
True to its Central Oregon roots, the home sits upon a stone base sourced from a local quarry. Vertical tongue and groove wood siding springs up from the stone base and quietly reflects the existing trees in the landscape. Wood slat elements provide shading from the sun and the window system is thermally broken; both features work to increase energy efficiency. The design also protects the home from wildfires - landscaping is kept away from the house and SEA’s design achieves a 1-hour fire rating construction for the entire building.
Acknowledgements
SEA Team
Rick Berry
Ryan McCluckie
Ryan Yoshida
Jeff Hope
Project Team
KN Vision
FQ Design
O-LLC
PLACE Studio
Photography Credits
Renders by SEA








