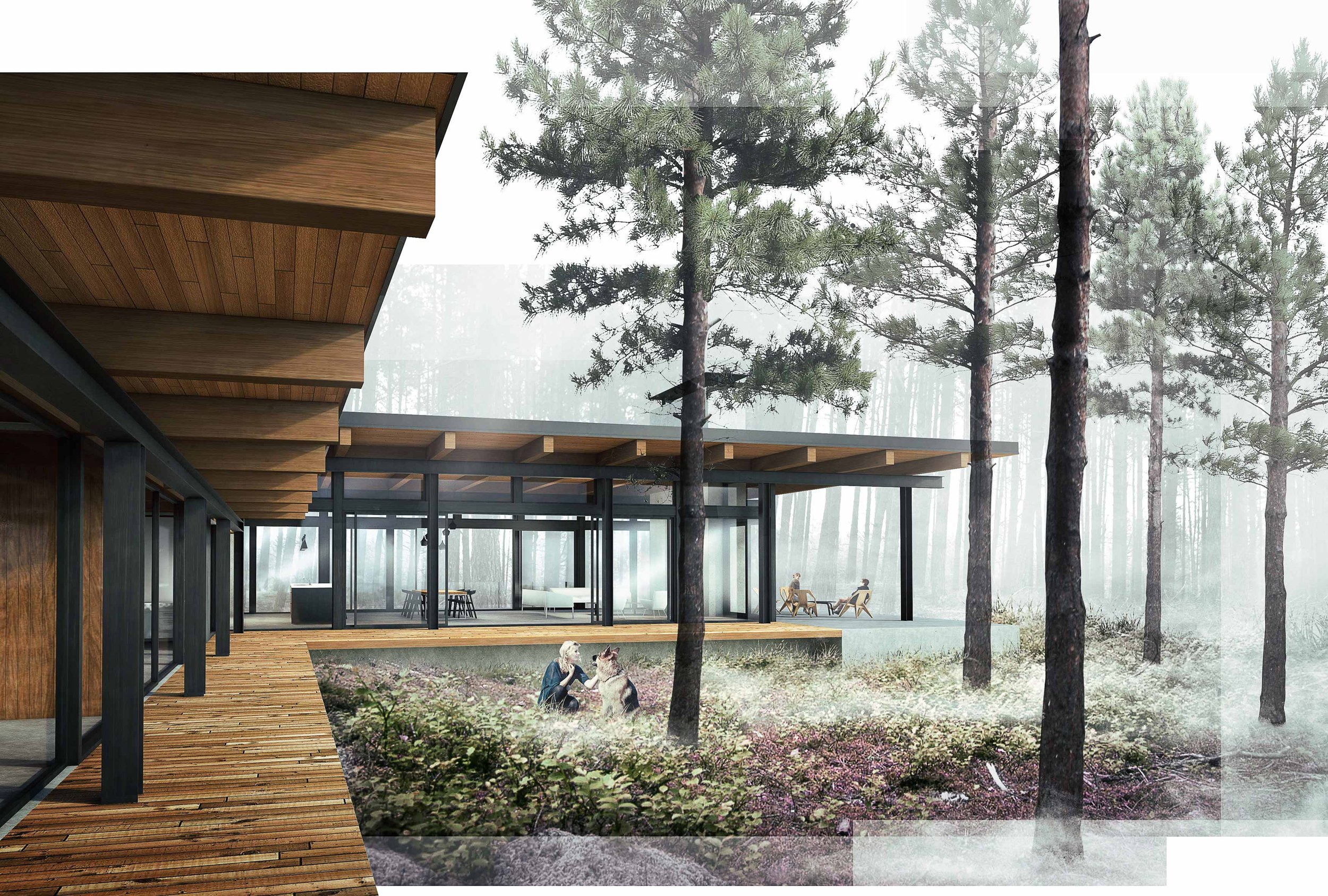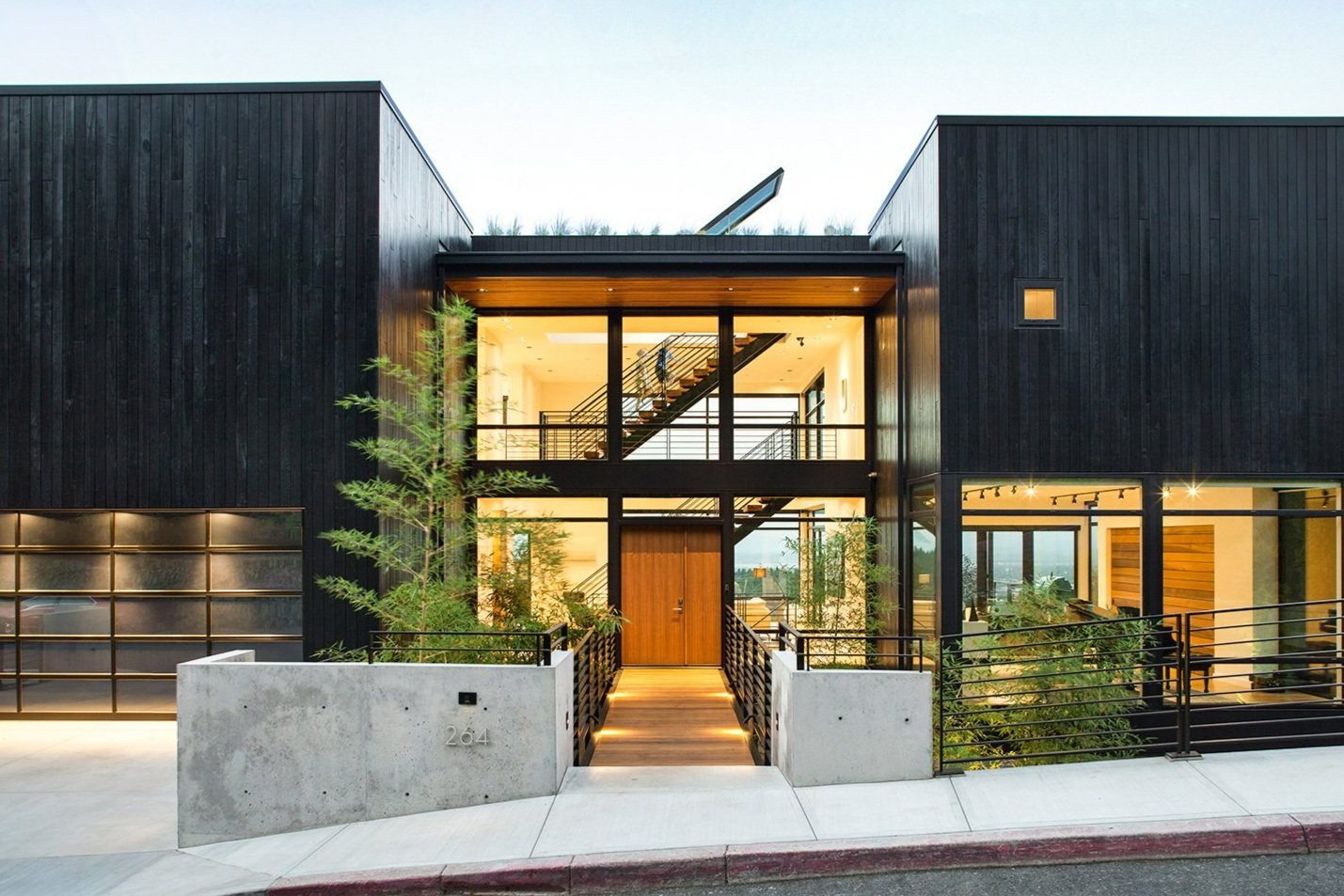Cedar Island Residence
A home with connection at its core
Set against the Willamette River, the Cedar Island Residence separates the programmatic functions of the home into three unique volumes – a large family room and gathering space, a private bedroom wing, and a guest house, each tethered to the rest by a suspended steel bridge walkway. These volumes are oriented to take advantage of the views of the Willamette River and Cedar Island. The family’s love of fishing, bird watching, and the outdoors made this site and the access to nature that it provides the ideal place to call home.
Location
West Linn, OR
Size
4,200 sf
Year
2018
Achievements
2019 Gold Nugget Merit Award Best Custom Home
SEA’s design creates one main living space for family togetherness. The goal was for the family, often busy with extracurricular activities of their own, to gather and share most meals, media, and music experiences together in a communal space that fosters family unity as much as possible. They requested to have no separate living rooms or large bedrooms for children to encourage gathering in the main space, as opposed to breaking away for solitary activities.
Large sliding patio create a strong connection to the river beyond. A simple material palette, including wood, concrete, and steel, creates a contemporary Northwest aesthetic complementing the home’s waterfront locale.
The home’s design supports the family’s active lifestyle by offering designated places to store outdoor gear like kayaks.
A separate ‘casita’ for extended family and friends is detached from the house and accessed using a steel bridge that is suspended above the natural landscaping below. Besides its own garage, the casita has one bedroom with a living and dining space and a view of the river.
Acknowledgements
SEA Team
Rick Berry
Ryan Yoshida
Joe Broders
Project Team
SFA Design Group
Photography Credits
Peter Eckert
Lincoln Barbour














