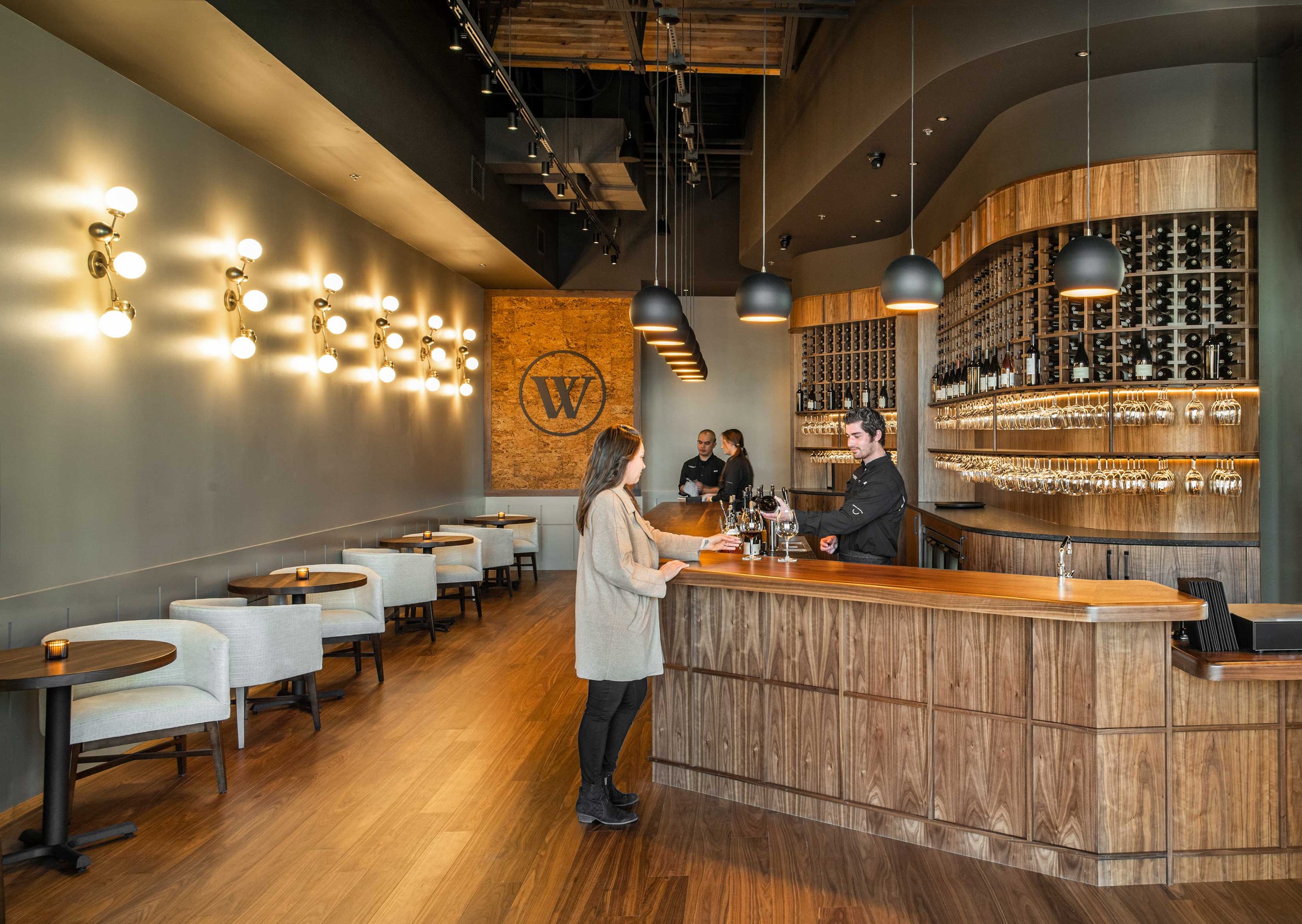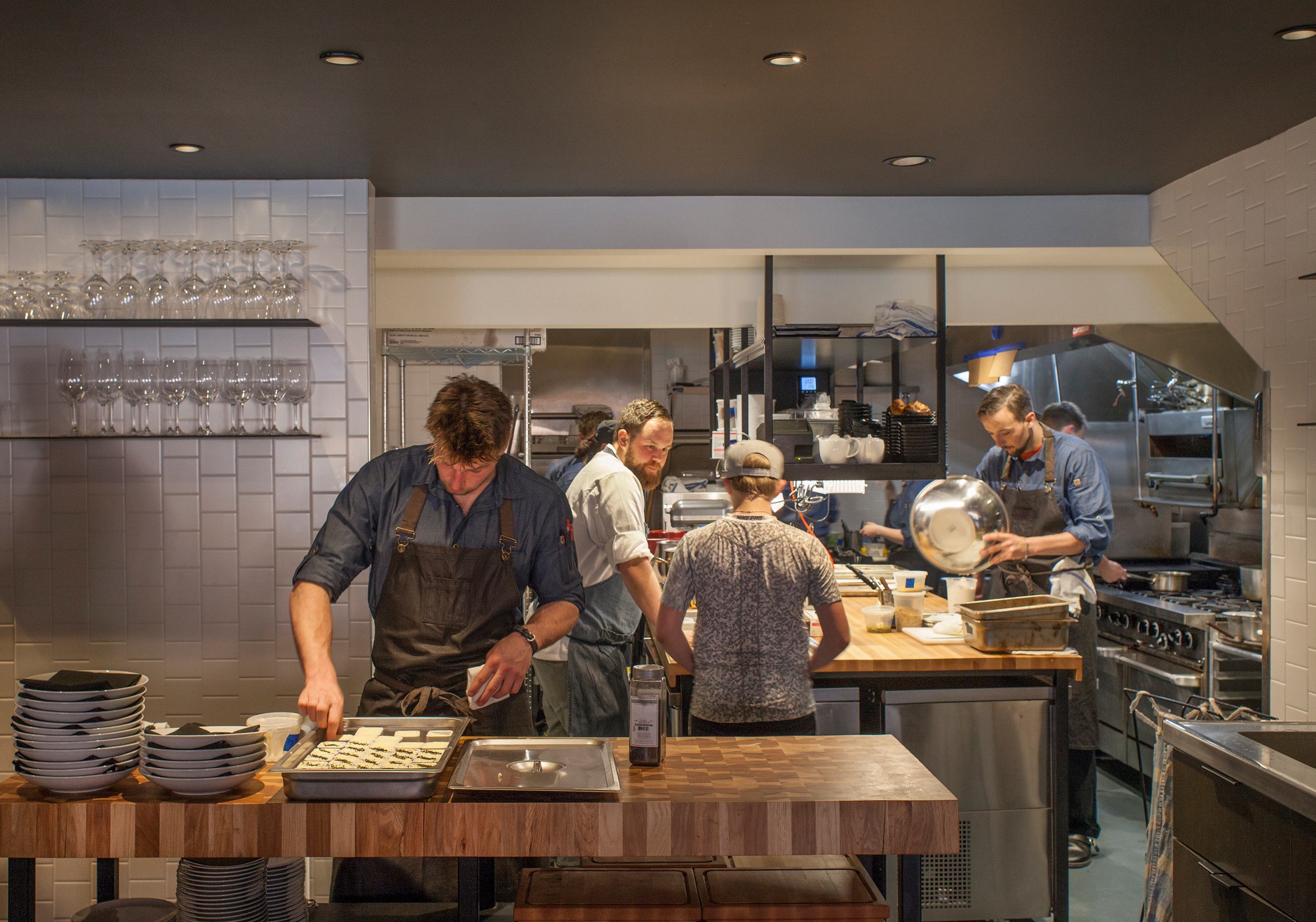Willamette Valley Vineyards Bend Tasting Room
Biodynamics of winemaking inspire tasting room’s design
Willamette Valley Vineyards’ restaurant and tasting room in Bend, Oregon, brings the sensibility of a winery to this downtown locale. The project is an adaptive reuse of the historic E.A. Sather Building, originally built in 1912. Scott Edwards Architecture’s design uses the building’s long, linear form to create three distinct guest experiences—a bottleshop at the entrance, a luxe dining area, and a private dining room tucked under the existing mezzanine in the back.
Location
Bend, OR
Size
3,440 sf
Year
2023
The spatial hierarchy is inspired by the mountains and valley, taking advantage of the existing double-height volume to tie into the material palette associated with the Willamette Valley and WVV’s origin. This is evident in a darker floor, lush, saturated textures and colors in the middle space, and taller elements like the bottleshop wine storage. A double-sided fireplace forms a visual peak, and celestial lighting creates a glow above the dining room banquette seating. Wine and the biodynamics of winemaking are the design’s touchpoints and are visible and celebrated throughout.
Acknowledgements
SEA Team
Brian Mares
Rebecca Littman-Smith
McKenzie Baird
Lane Madich
Adrienne Allaert
Project Team
Walker Structural Eng.
Bremik Construction
Photography Credits
Tambi Lane Photo







