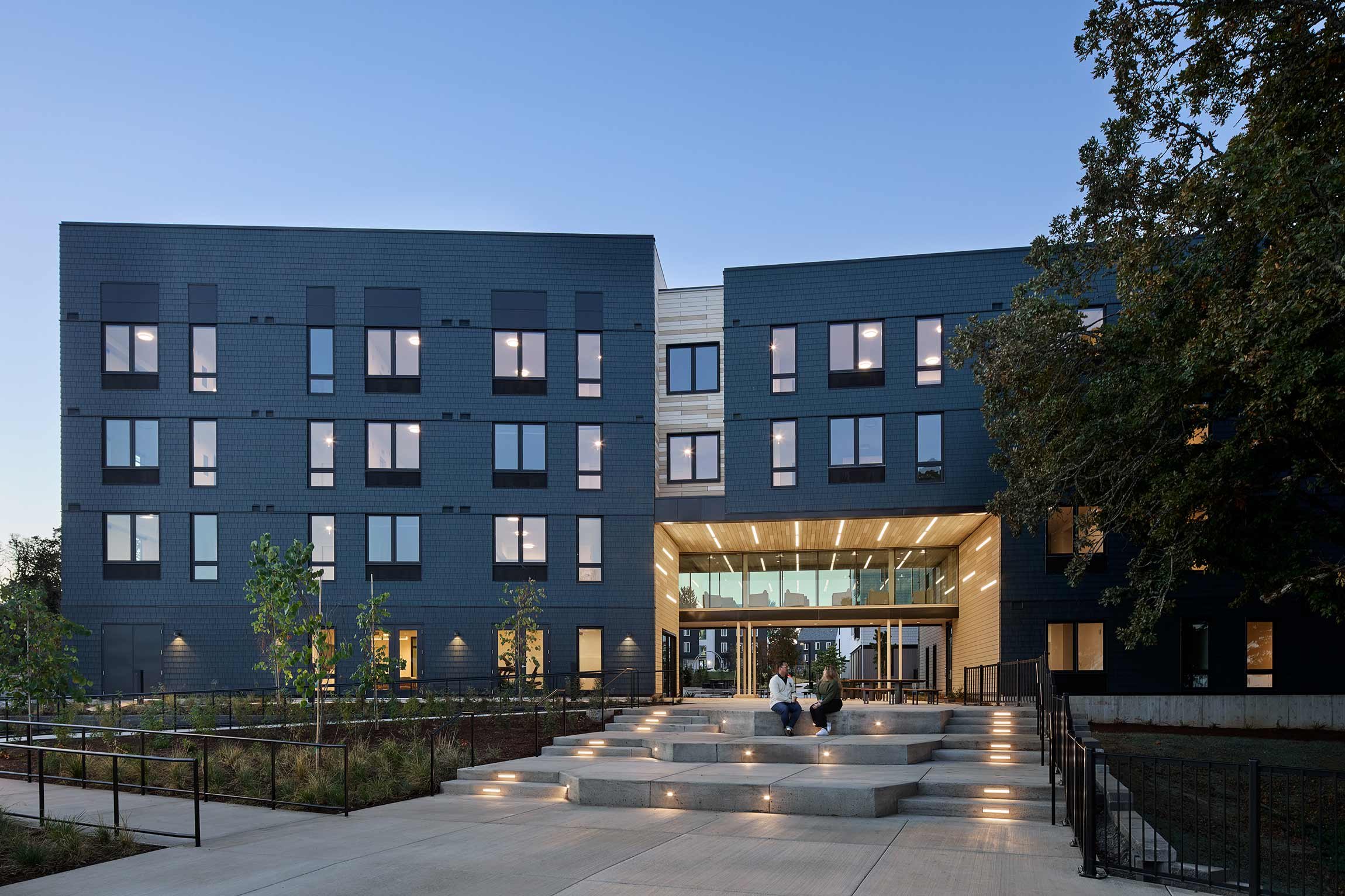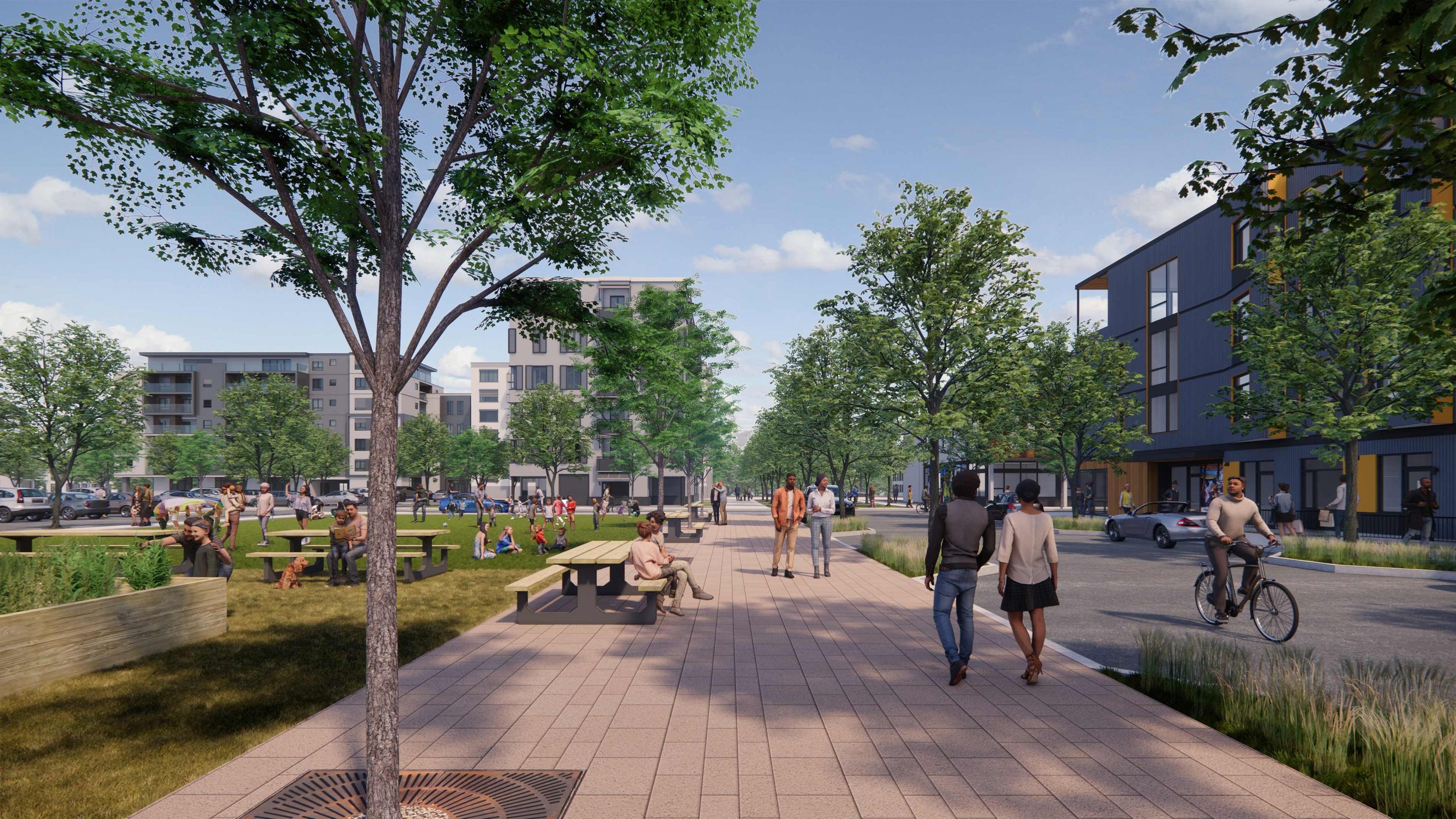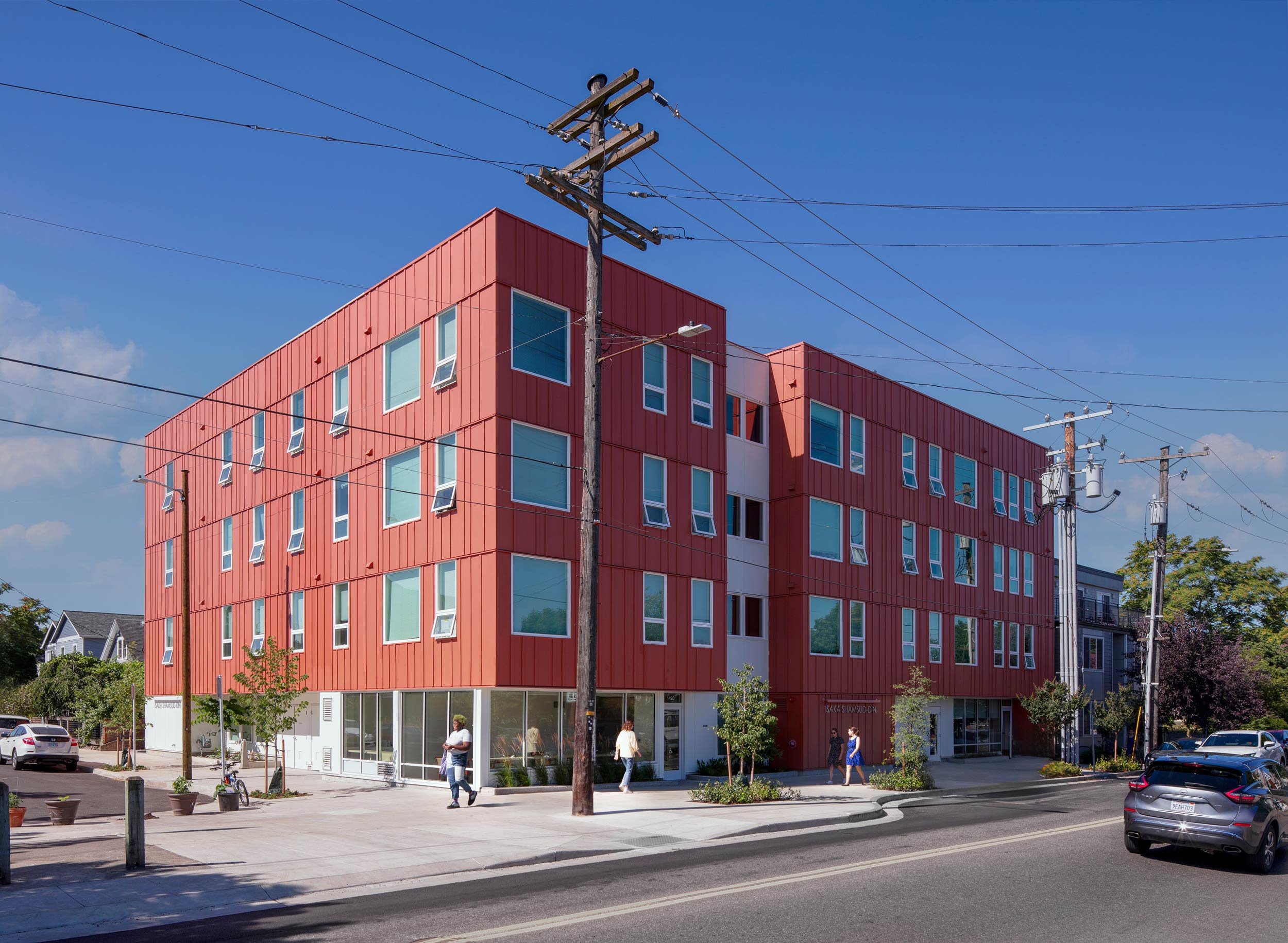Mahonia Crossing
All-ages community cultivates moments of interaction
Mahonia Crossing is a mixed-income “Community for All Ages” housing development in Salem, Oregon, that uses design to promote connection. The development’s building typologies include family-centered residential walk-ups, a senior living building, and a community building—each responding to the differing needs of residents in 30, 60, and 80 percent AMI brackets. The integrated architecture and interior design approach supports indoor-outdoor living, incorporates art into daily life, and creates opportunities for a series of passive and active multi-generational interactions. Mahonia Crossing is National Green Building Standard Gold-certified and features a Path-to-Net-Zero community building, integral to the development’s focus on sustainability.
Client
Community Development Partners
Location
Salem, OR
Size
94 Senior Apartments
219 Family Apartments
Year
2024
Achievements
2022 GRAY Visionary Award
Path to Net Zero: Community Building
NGBS Gold Certification
Mahonia Crossing’s affordable “Community for All Ages” approach identifies and aims to respond to the rapidly evolving needs of our society. Through a researched understanding of local socio-economic stratification, climate change, and generational social gaps, Scott Edwards Architecture in partnership with the project team offers replicable design solutions for these pervasive and complex issues.
The need for quality affordable housing is felt by those of all ages and in urban, suburban, and rural locations. Beyond simply providing housing, Mahonia Crossing integrates into an existing middle-upper-class, single-family home neighborhood by using architecture and landscape architecture to build community. Alongside our client, Community Development Partners, we engaged with Portland State University’s Center for Public Interest Design, the neighborhood association, and the developers of the adjacent residential neighborhood to understand the history of the site and culture to form our response.
Historically, suburban multi-family housing typologies consist of walk-up buildings distributed in a parking grid with minimal attention to green space. These developments are marketed to young families and professionals while older adult housing is developed independently. At Mahonia Crossing, family walk-ups are organized around a central park, encouraging biophilic connections and informal and formal gatherings with neighbors.
Our approach to siting created a community that is connected by the park, which is open to all residents and the existing adjacent neighborhood. The outdoor area’s program features a community garden, an open field, play areas, and tree-lined paths. This is balanced with hardscaped features including a plaza with amphitheater seating, covered outdoor spaces, and picnic zones, to offer a variety of places for residents to connect and enjoy the outdoors.
Mahonia Crossing’s teaching kitchen is positioned adjacent to the community garden, encouraging the growing and preparing of healthy food.
The mass timber, Path-to-Net-Zero community building, anchors the development’s primary entrance. The building’s lobby connects resident services and amenity spaces and features a mural of abstracted local places painted by Mahonia’s first residents, instilling a sense of ownership. The large common room has an open floorplan with lounge, dining, and a spacious kitchen layout that facilitates demonstrations, making it ideal for cooking and nutrition classes. This space opens to an exterior plaza opposite the senior building.
The senior building serves as the gateway to the central park and features a series of viewing decks and a fitness center that opens directly to the covered passageway, increasing accessibility to daily fitness opportunities for seniors.
Features like the senior building viewing decks blur the line between exterior and interior and allow seniors to choose what level of engagement they want with their community, whether that be direct contact or simply observation.
Mahonia Crossing offers three different residential building typologies—gable, row-house, and low-rise urban—in recognition of the diverse backgrounds and ideas of home that residents will likely have and in response to the surrounding single-family home neighborhood.
Mahonia Crossing’s interiors focus on creating an environment that is welcoming and accessible for all ages and abilities by applying the principles of trauma-informed and universal design. The interior design is strongly informed by its Pacific Northwest context and spaces are oriented to prioritize access to natural light and views of the landscaping and outside activity.
In residential buildings, apartments have large windows and open floorplans to allow natural light to fill homes, and picture windows at each corridor’s end overlook mature trees and the neighborhood. The interiors, particularly in common spaces, use a blend of traditional and contemporary elements and mix saturated, bold-colored walls and natural textures for a lively and familiar feel.
Durable finishes in vibrant tones are balanced with sustainable materials including site-reclaimed white oak wall coverings, lighting fixtures, and signage. By saving several mature white oaks throughout the site and repurposing all usable wood from those removed, residents are physically and psychologically connected to nature, life cycles, community, and the site history.
Mahonia Crossing’s mural was painted with the help of residents during an event—artist Davey Barnwell outlined and indicated the color of local nature-and-landmark-inspired iconography and then led residents in the painting.
The incorporation of art adds an additional layer of engagement. The design team partnered with a local elementary school to procure student-made collages, paintings, and drawings featured throughout the development, further reinforcing multi-generational community connections. The community building’s mural, created by artist Davey Barnwell, references local landmarks and nature-based iconography, using vibrant, saturated colors to depict them.
Mahonia Crossing is National Green Building Standard Gold-certified and features a Path-to-Net-Zero community building. The site planning creates a sequence of indoor/outdoor spaces providing residents with opportunities to engage with the community’s sustainability story and exemplifying what is possible when landscape, interiors, and architecture develop a project vision together.
“Scott Edwards Architecture’s (SEA) execution in navigating and communicating with the local community resulted in a seamless entitlement process, which resulted in no appeals, and to the contrary, receipt of letters of support from adjacent neighbors. SEA’s understanding of the tight timelines associated with closing financing on an affordable housing project, plus their ability to swiftly solve fluctuating budget issues with the General Contractor as closing deadlines approach resulted in Mahonia Crossing financially closing both phases on time, and meeting their projected design and entitlement schedule which was planned 18-months earlier. By choosing to work with SEA, an owner can be confident that they are partnering with one of the best architecture firms in the state of Oregon, and taking the first step toward developing a successful project. ”
Acknowledgements
SEA Team
Lisa McClellan
Dave Mojica
Alexa Cano
Amy Cripps
Phil Viana
Jason Wesolowski
Jay Thornberry
Shakti Velio
Melissa Ehn
Molly Culbertson
Michael Gregg
Project Team
Gerding Builders
Interface Eng.
Stonewood Structural
PLACE
QE Consultants
Radongreen
Winterbrook Planning
Westech Engineering
Photography Credits
Jeremy Bittermann
Casey Braunger





















