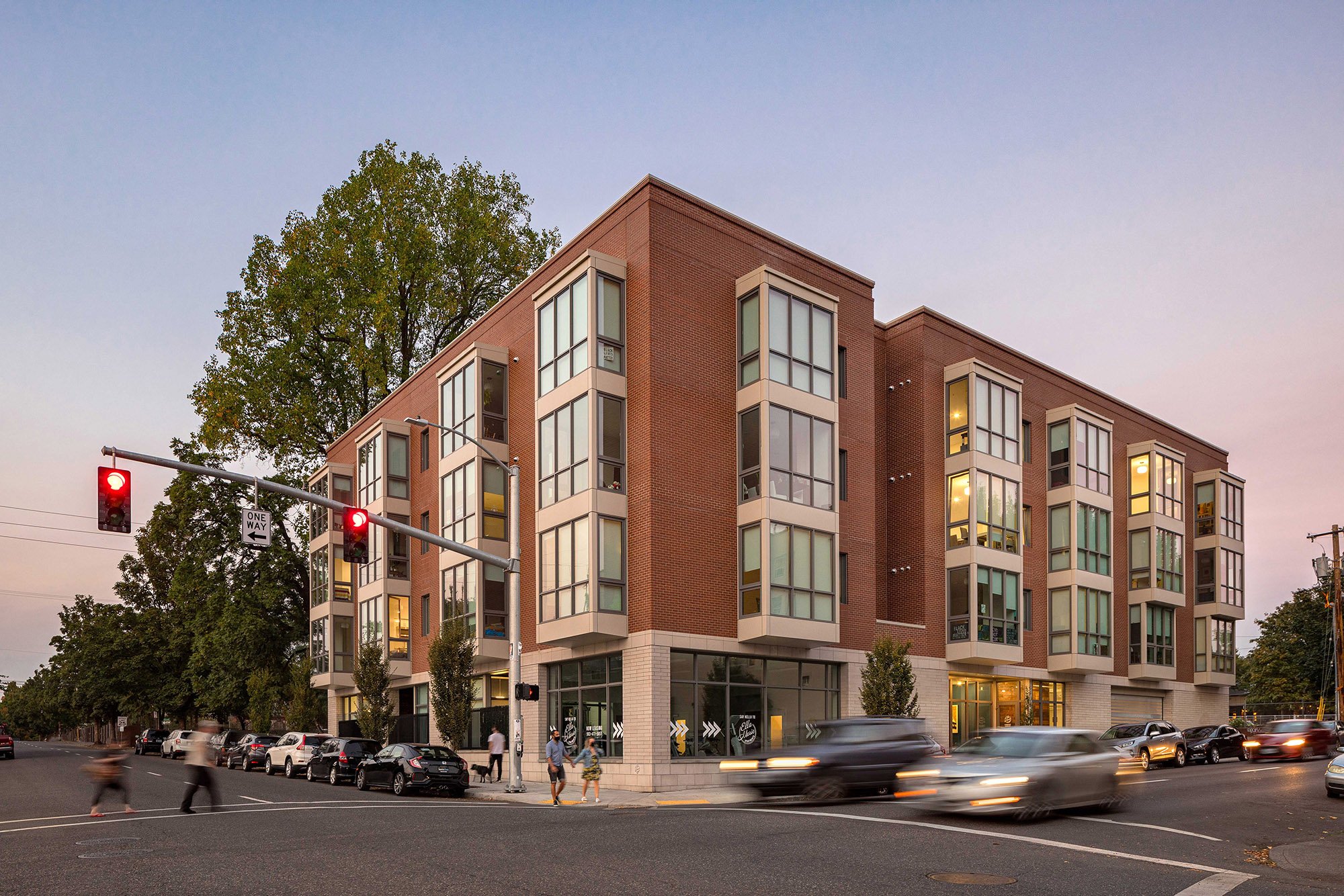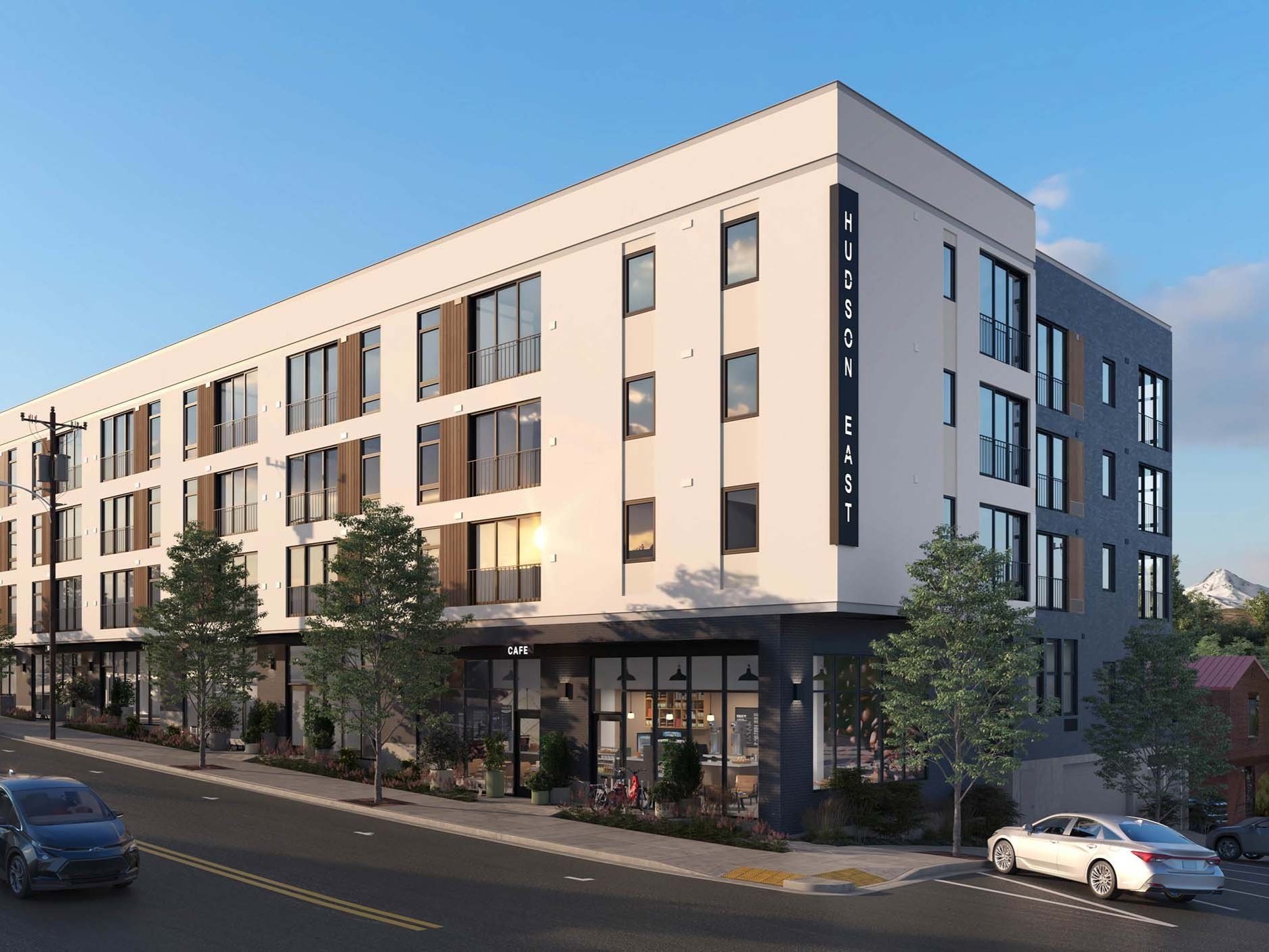Hudson West
Housing development informed by transitional neighborhood context
Hudson West is a new apartment development just a short walking distance from Vancouver, Washington’s downtown core. Scott Edwards Architecture’s design is strongly informed by the neighborhood context and uses mass and form to express this location’s transition from urban to suburban. The program places high importance on gathering and indoor/outdoor living—each apartment has a balcony, and the community lounge connects to a roof deck that has a firepit and barbeque. Native and drought-resistant landscaping enhance the exterior spaces and large windows further connect residents with the outdoors by offering views and ample natural light.
Client
Cascadia Development Partners
Location
Vancouver, WA
Size
51,000 sf
50 Apartments
Year
2023
Hudson West is 3-stories and adds 50 apartment homes to the rapidly growing city of Vancouver, Washington. The building’s location in a transitional neighborhood on the edge of downtown inspired SEA’s design direction—we used pitched roofs and a mass divided into what appears to be 5 buildings to help visually reduce the scale.
The development’s well-proportioned brick base and cladding on the upper 2 stories have a modern European feel which helped to both blend with the area’s existing architecture and stand out as a new building. Hudson West offers dedicated bike parking space to residents in recognition of the area’s active lifestyle and proximity to downtown.
The interiors pull from the development’s Pacific Northwest context, using warm wood and natural iconography to create a sense of place. Like the architecture, the interiors also respond to the location’s transition from an urban to a suburban neighborhood, offering cozy, residential feeling moments like the common room’s fireplace and lounge seating arrangement juxtaposed with more urban-inspired black metal-framed windows and interior glass walls.
Acknowledgements
SEA Team
Peter Grimm
Kyle Rodrigues
Tom Byrne
JP Spearman
Jenna Hays
Brian Morris
Ryan Diedrich
Copeland Downs
Melissa Ehn
Dan Nowell
Lorelei Pearson
Abbi Marlatt
Matthew Sedor
Takanori Tomita
Nathan Junkert
Project Team
Hoff Construction
KGA
PAE
PBS
Shapiro/Didway
Photography Credits
Josh Partee










