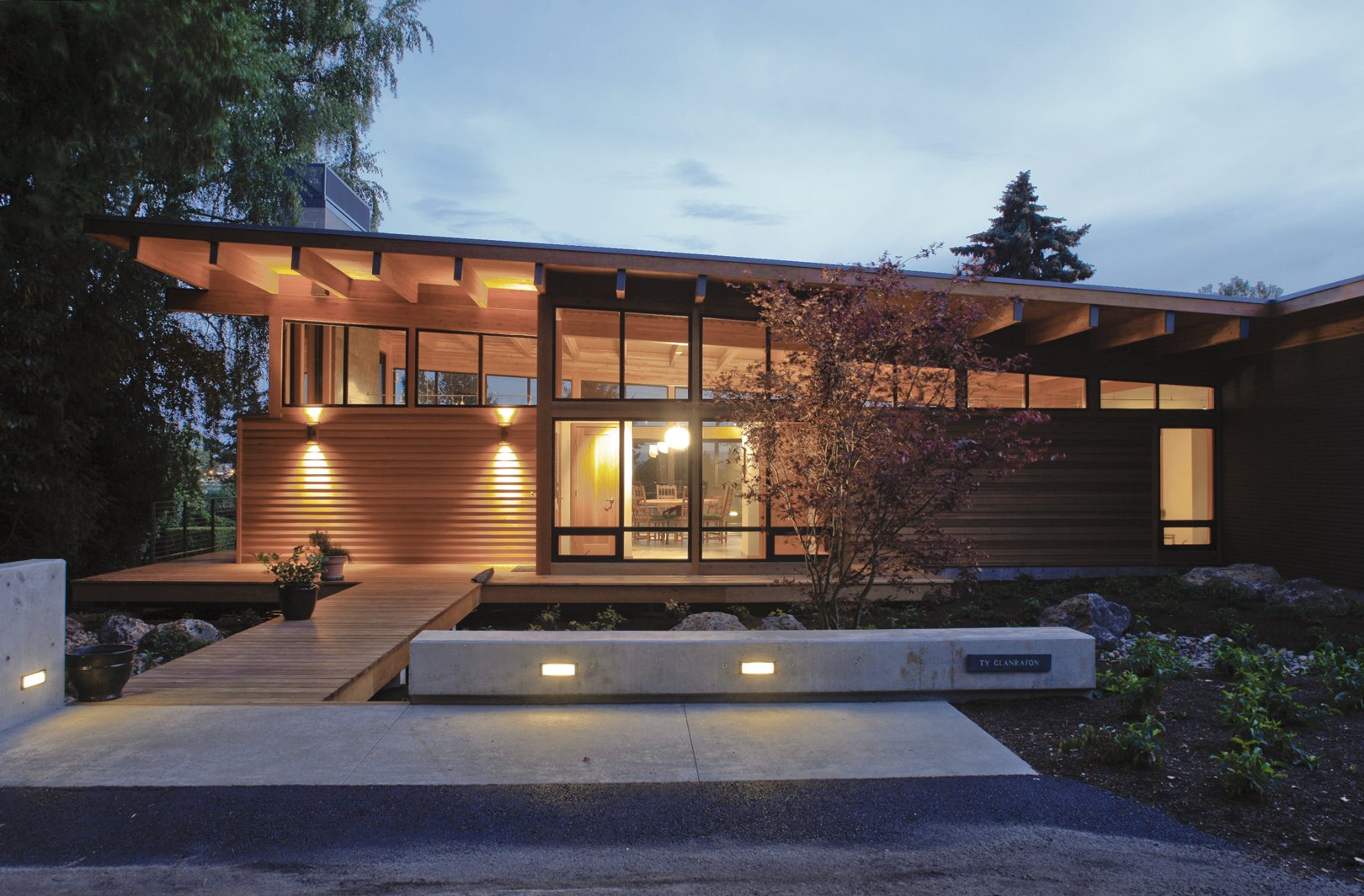Pumpkin Ridge Passive House
Embracing the simplicity of Passive House design
The Pumpkin Ridge Passive House shows that sustainability can be achieved at a residential level. SEA’s design is held to some of the nation's most stringent sustainability standards pertaining to air quality, insulation, and materials performance. In close partnership with our project team and our client, we met these standards and delivered a contemporary family home that effortlessly combines comfort and efficiency while also considering beauty. Warm woods, bright spaces, and a site surrounded by the best of the Pacific Northwest situate the home in place and invite residents and guests alike to pause and take a breath.
Location
North Plains, OR
Size
4,400 sf
Size
2014
Achievements
2014 Passive House Certified
2014 Department of Energy - Zero Energy Ready Home
2014 Earth Advantage Homes - Platinum Certification
2014 ENERGY STAR Super-Efficient Demo Home
The Pumpkin Ridge Passive House is nestled in the foothills west of Portland, offering views of evergreens from the living spaces and deck.
The home embraces the simplicity of Passive House design to deliver superb comfort and efficiency at minimal added cost. This high-performance green building consumes 90% less energy to heat and cool throughout the year when compared to the average home while also offering exceptional comfort and indoor air quality.
Simplicity and functionality were top priorities for our clients. Part of the reason behind wanting a passive home was to have a house that needed very little management – they did not want to be constantly adjusting the thermostat based on time of day or season. A passive home mitigates this need by using a tight building envelope, high-performance windows, and other sustainable elements.
Pumpkin Ridge’s design is inspired by the nature that surrounds it. The home’s exterior is primarily comprised of warm wood. It also features contrasting black accents and concrete. The outdoor deck area is partially covered to allow for use during the rainy months.
The interior of the home mimics the materials of the exterior. Warm woods act as accents around windows, along the stair rails, and as cabinets. The floor in the living spaces is also a warm-toned wood and serves in playing off the trees visible through the windows.
Upon completion, the Pumpkin Ridge Passive House was one of six homes in the Pacific Northwest featured by Northwest ENERGY STAR as a demonstration of the super-efficient home. The house is also certified as an Earth Advantage Platinum Home.
“
“Our experience with SEA, from our first contact with Sid to our final house designs with Rick, was professional, friendly and an absolute pleasure. In the highly stressful process of building a custom home, working with SEA was perhaps the easiest part. Our questions, concerns and requests were always addressed with care, and the result is a home we love and delight in every day.”
The Farris Family
Acknowledgements
SEA Team
Rick Berry
Project Team
Hammer & Hand
Photography Credits
Peter Eckert











