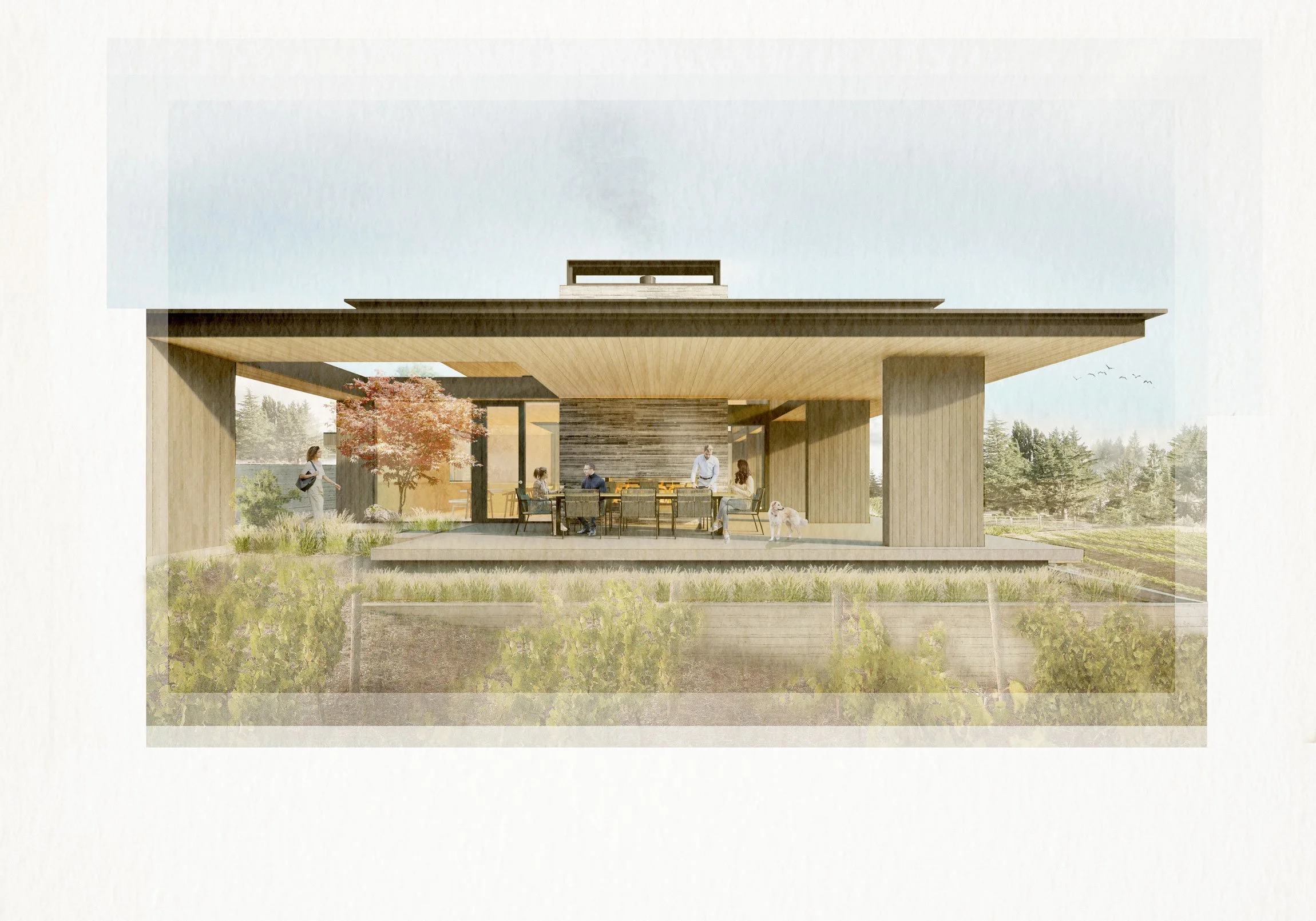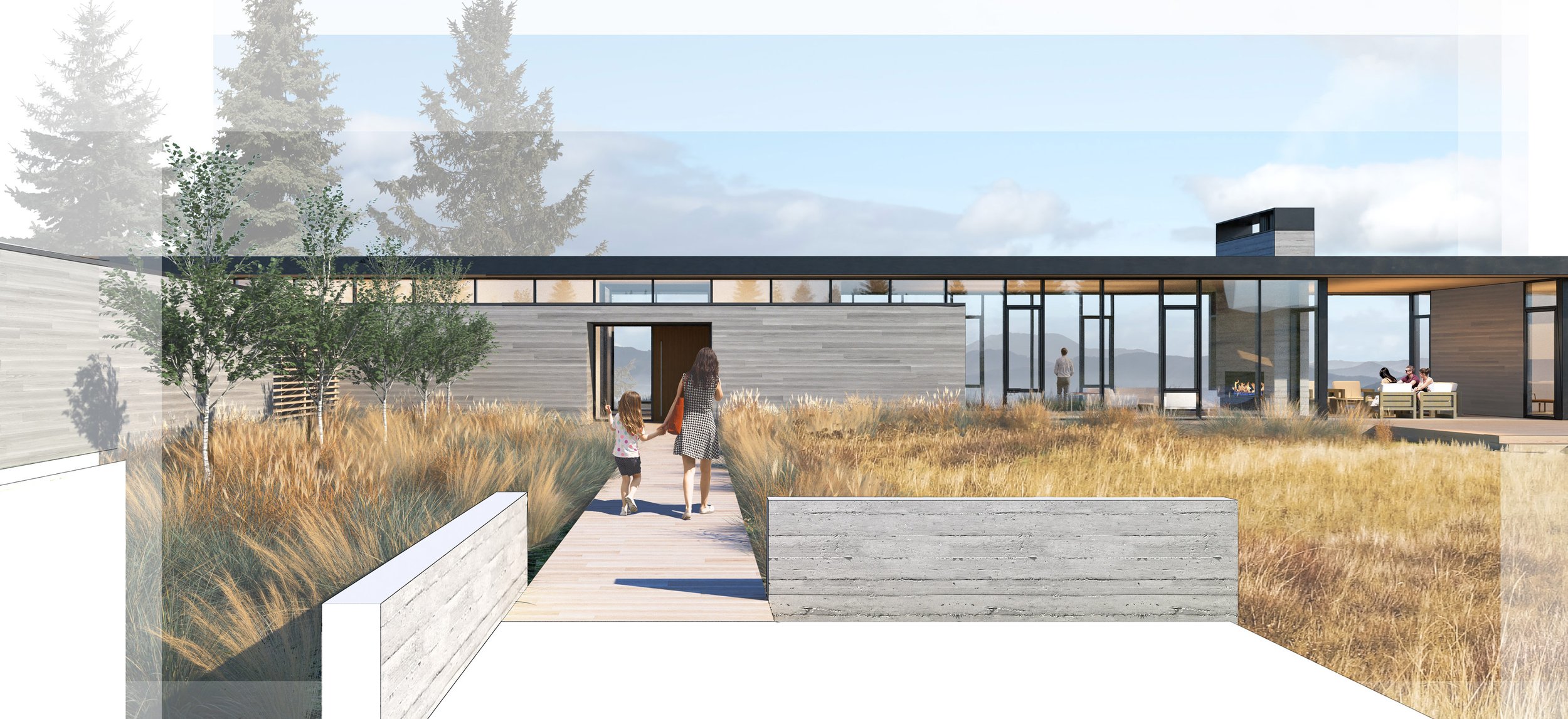Jory Hills Retreat
Long-dreamt vineyard home overlooks mountains and vines
The Jory Hills Retreat offers an idyllic Oregon life. The property, first a hazelnut farm and now a working vineyard, was purchased by the client’s parents in the 1970s. This history informed Scott Edwards Architecture’s modern agricultural vernacular, as did the site, which is immersed on all sides by vines. The house is positioned to maximize views of the rolling hills of wine country, Mt. Hood, and Mt. Jefferson, and sits deliberately low along the hillside so as to not detract from the surrounding landscape. Materials used are timeless and warm, and spaces encourage gathering together, relaxation, and indoor-outdoor living.
Location
Dayton, OR
Size
3,900 sf
Year
In Progress
The story of this house is multi-generational. In the 1970s, when the client’s parents bought the property, they dreamt of one day building a home here, even leaving a place for it within the vineyard. The client spent her childhood summers first on the hazelnut farm and then at the vineyard, growing to understand how special the land was and adopting the dream as her own. Now today, this dream is coming to fruition, with the Jory Hills Retreat built within the vineyard at the very spot her parents envisioned.
SEA’s design responds to the terrain. Built elements cascade down the sloped site, breaking down the scale of volumes to integrate within the landscape—first the detached garage, then the main house, and then outside to the pool. The arrival at the home is subtle, and only upon entering does the stunning view reveal itself.
Spaces are reminiscent of a summer retreat. Bedrooms each have a private outdoor area, and the larger primary suite has a private garden with an outdoor shower. Repeating fins at equal intervals along the exterior serve to frame the view while providing privacy, using architecture to further highlight what it is about this place that the clients love.
The openness of the great room, which holds the kitchen, living, and dining areas, supports large family gatherings comfortably. The walls of windows that overlook the vineyards and mountains connect those in the space with nature, and the adjoining exterior patio blurs the line between inside and out. Two stone-clad fireplaces bookend the great room, one interior, and one exterior, adding solidity and grandeur to how it is experienced.
Acknowledgements
SEA Team
Rick Berry
Ryan Yoshida
Michelle Culaba
Project Team
Cellar Ridge Construction
Photography Credits
Renders by SEA



