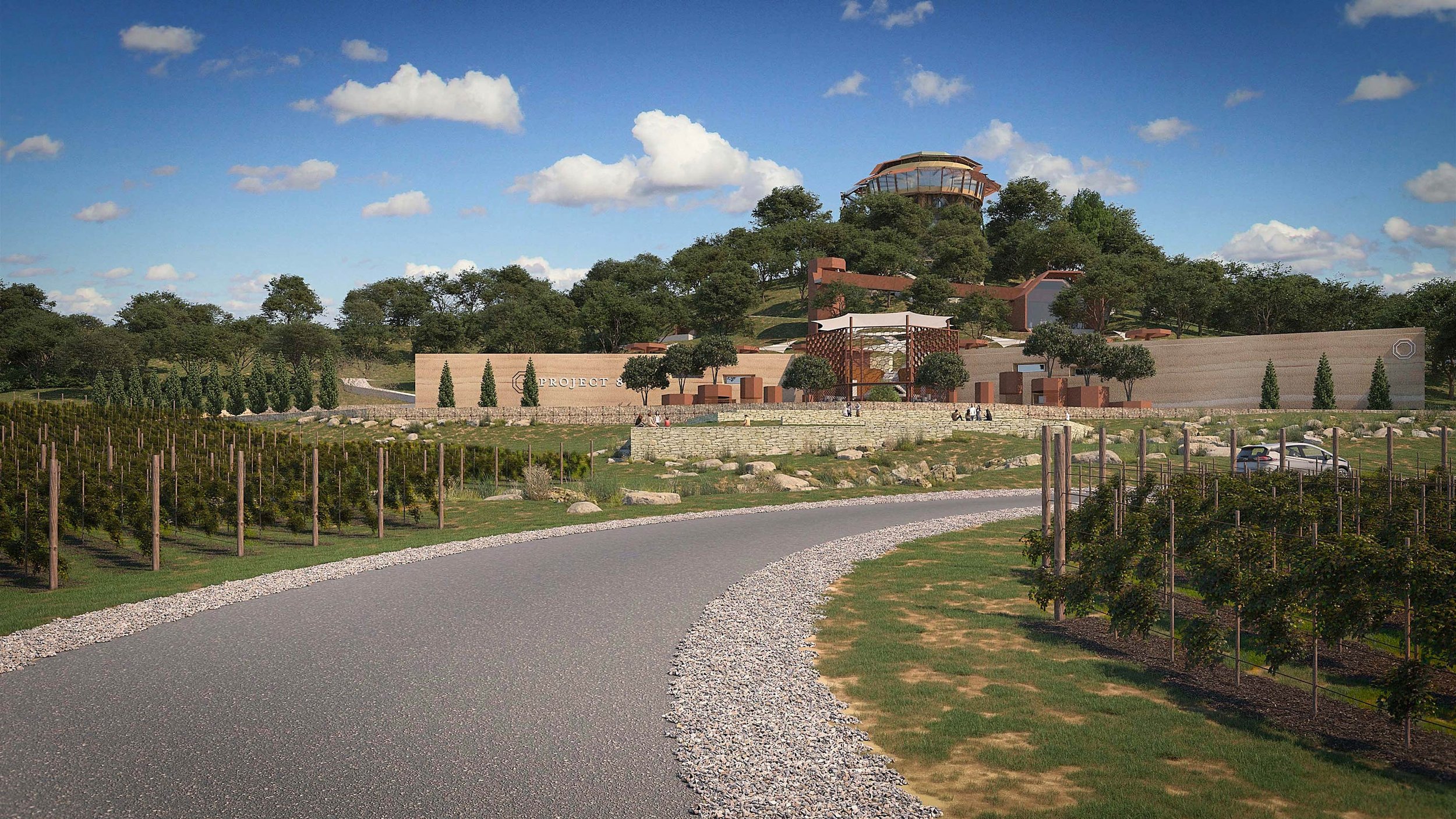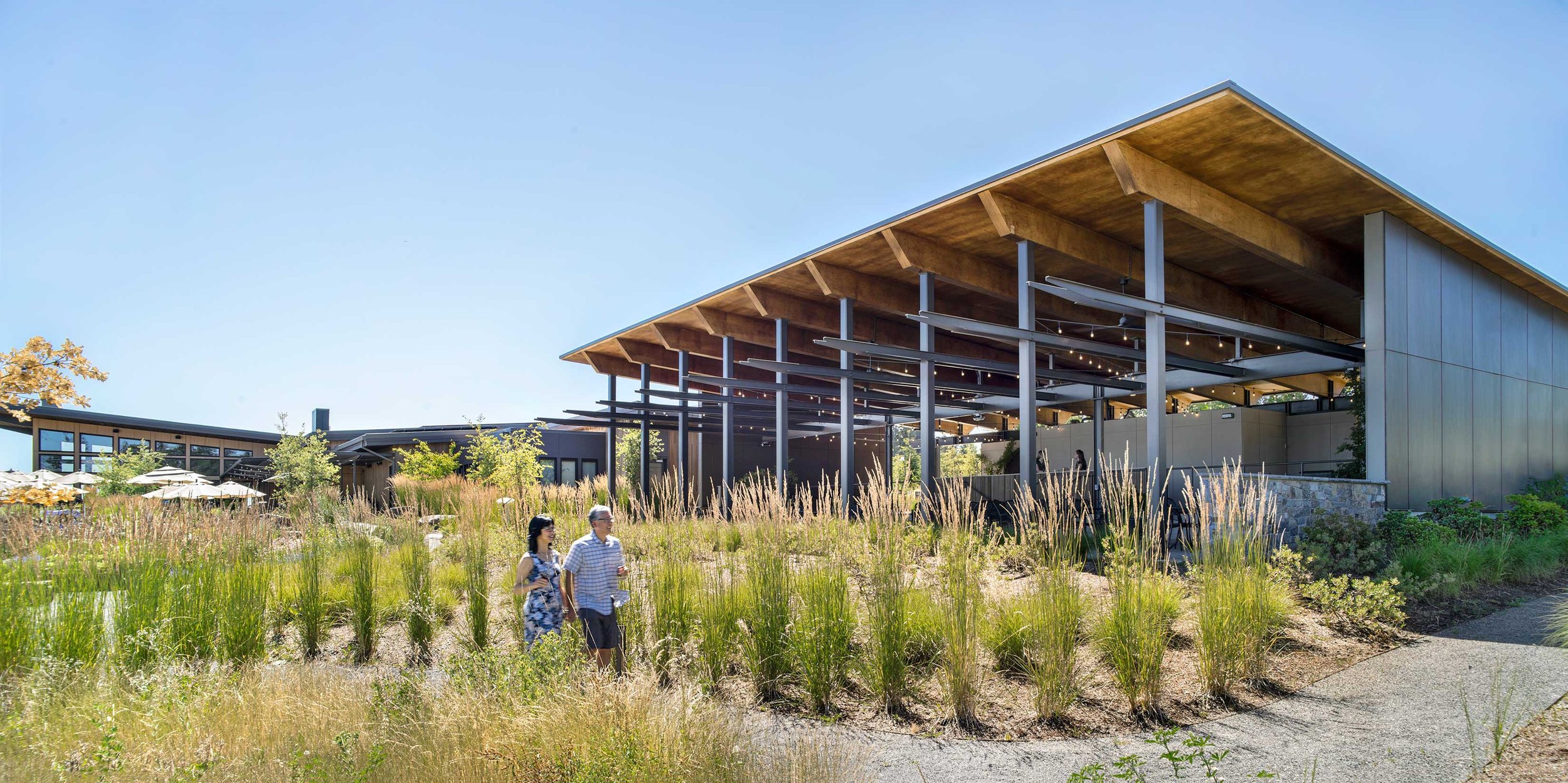Lake View Taphouse
Renovation responds to restaurant’s vision
Lake View Taphouse overlooks Lake Oswego’s Millenium Plaza Park and Lakewood Bay in the city’s active hospitality district. Scott Edwards Architecture partnered with the space’s new tenant to design a bright and modern renovation representative of the restaurant’s lively brand. Our approach included opening up sight lines, stripping away layers of ornamentation, and incorporating or revealing natural materials and imagery characteristic of the Pacific Northwest locale. This project’s next chapter is particularly meaningful to our firm as we performed the original tenant improvement for the previous occupant over 20 years ago—we enjoyed the opportunity to revisit and refresh the space from a different perspective.
Location
Lake Oswego, OR
Size
6,650 sf
Year
2024
Brightening the existing space’s palette and loosening its formality guided SEA’s design direction, as did retaining and updating high-quality materials already in place. Our design team identified opportunities to raise soffits and replaced a solid interior wall with a transparent glass wall, allowing more natural light into the interior.
In many areas, the ceiling was removed to reveal solid wood trusses. We bead-blasted the trusses and left them exposed, opening up the space and making an existing element a new feature. We also painted darker-finished wall paneling to be lighter, reclad the bar, and sandblasted existing wood dining chairs, opting to repurpose what we could while still responding to the new design directive.
2002
2024
Like the exposed trusses, SEA identified additional moments to express Lake View Taphouse’s vision. The restaurant’s shared kitchen-dining wall does not have windows, so to still connect with the location and create a point of interest, we designed a linear art piece spanning nearly the entire surface. The piece is an antiqued mirror etched and backlit in blue with a map of Oswego Lake and the surrounding waterways. It was fabricated by a local glass shop and serves to connect the upper and lower dining areas. Similarly, hops-shaped booth lighting and the addition of patio sheltering celebrate and support the taphouse’s brand identity.
Acknowledgements
SEA Team
Brian Mares
Jesse Graden
McKenzie Baird
Megan McNiel
Andrew Smeby
Project Team
R&H Construction
Equilibrium
Photography Credits
Peter Eckert









