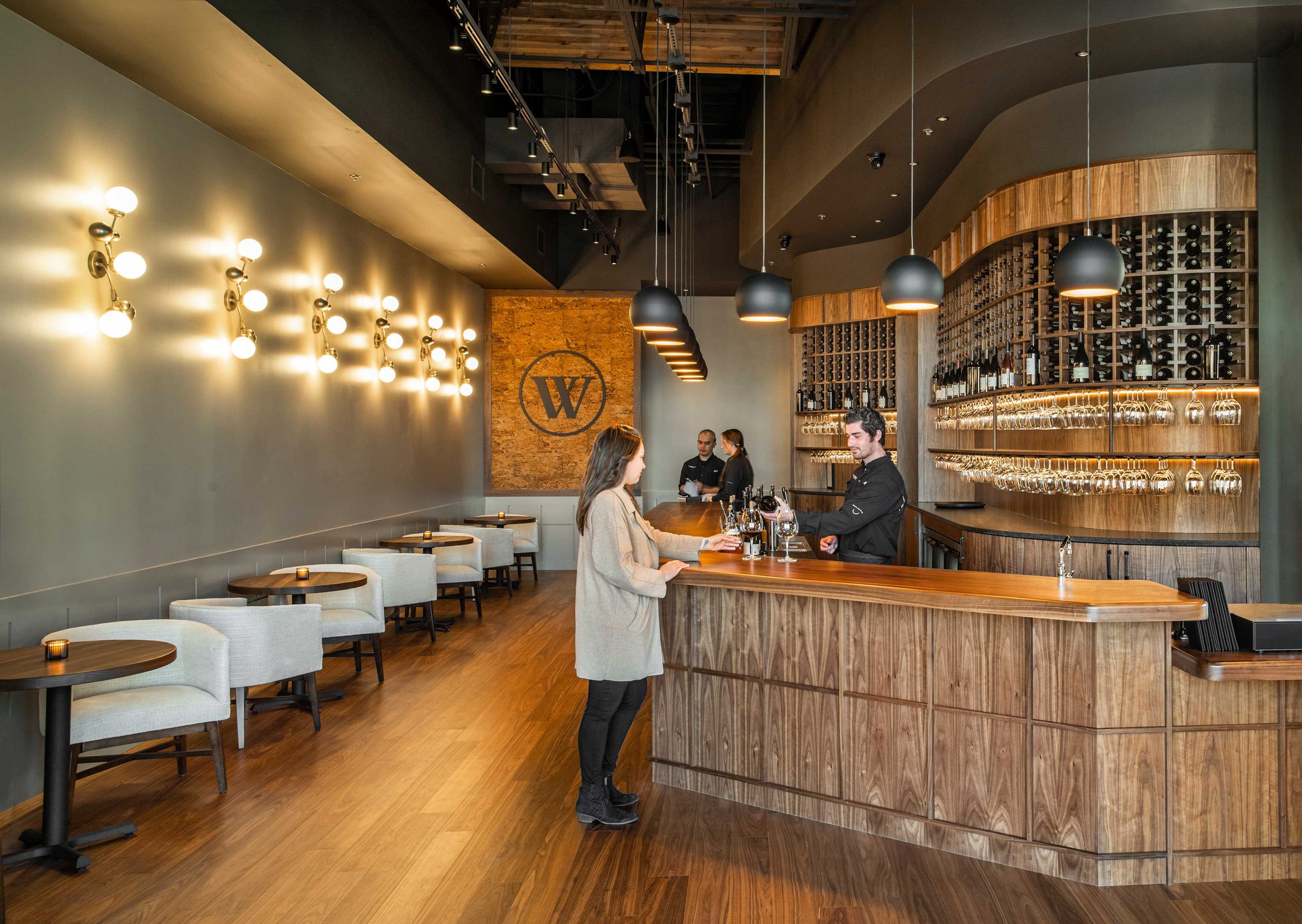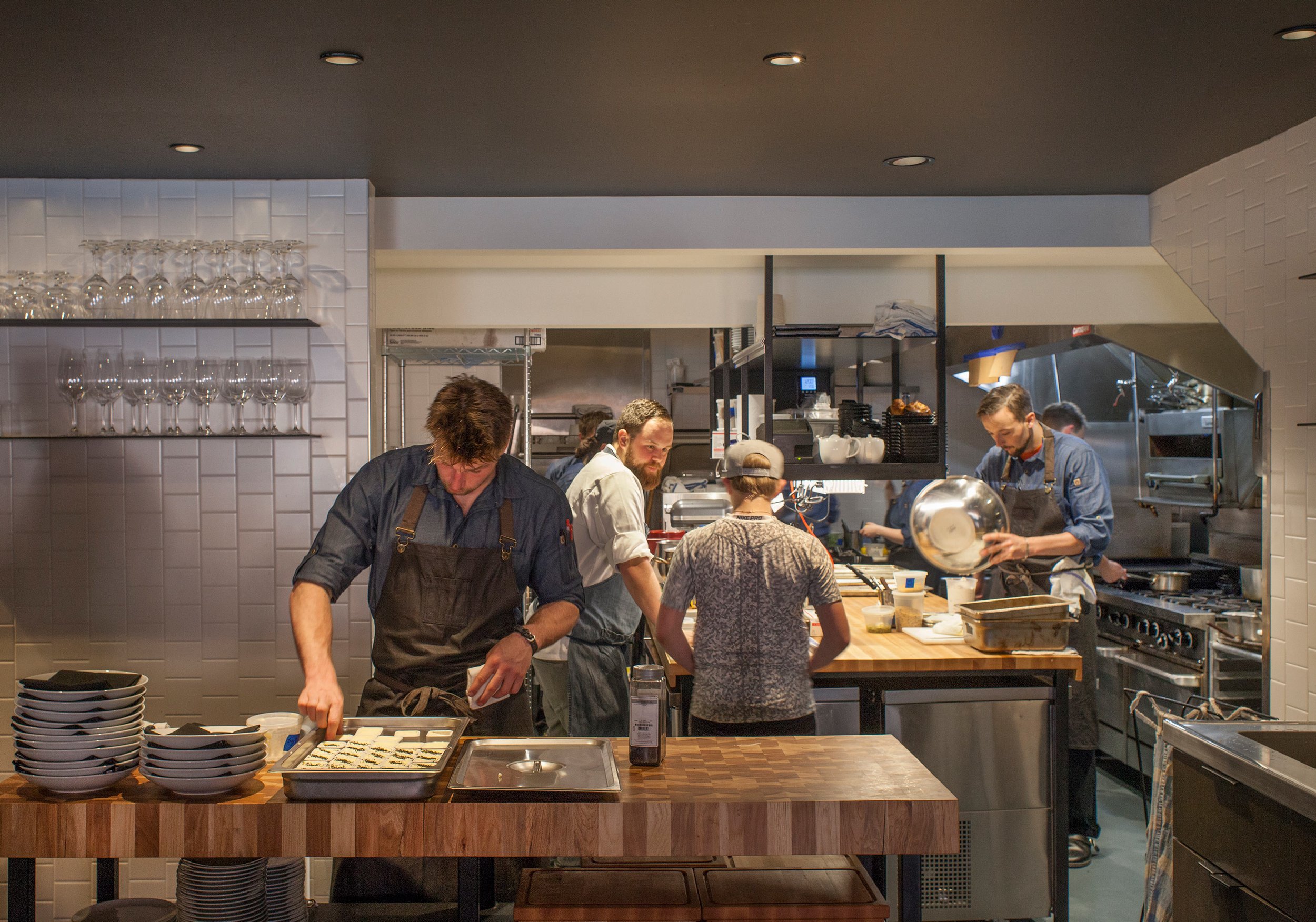Johan Vineyards Tasting Room Concept
Cultivation and landscape inspire tasting room
The Johan Vineyards Tasting Room design translates the traits of the site and biodynamic winemaking into a physical place to be visited and experienced. The space’s story is that of cultivation, where production, tools, storage, and rough but tended-to materials are elevated and celebrated. SEA composes moments throughout the building to frame and link to the view outside, blurring the edge between indoor and outdoor and inviting visitors to inhabit this slice between raw and reaped.
The tasting room’s experience begins as visitors approach from the winding road up to the site. The landscaping is abundant, and the trellis and hearth near the building’s entrance pull you in. The exterior’s new siding is stained near to black, contrasting with the natural backdrop and amplifying it. The interior offers a dining area, tasting bar, ample wine storage, and a chef’s table space for special events. The design also consists of an outdoor kitchen, outdoor tasting patio, administrative mezzanine, and owner’s residential wing. Surfaces and textures throughout take cues from the system of elements—light, wind, fire, rain, soil—embodying the idea of enrichment and further expressing the winemaking process.
Location
Rickreall, OR
Size
3,000 sf
Year
Unbuilt
Acknowledgements
SEA Team
Brian Mares
Adrienne Barrows
Megan Schmitz
Shakti Velio
Helena Gatt
Project Team
N/A
Photography Credits
Renders by SEA




