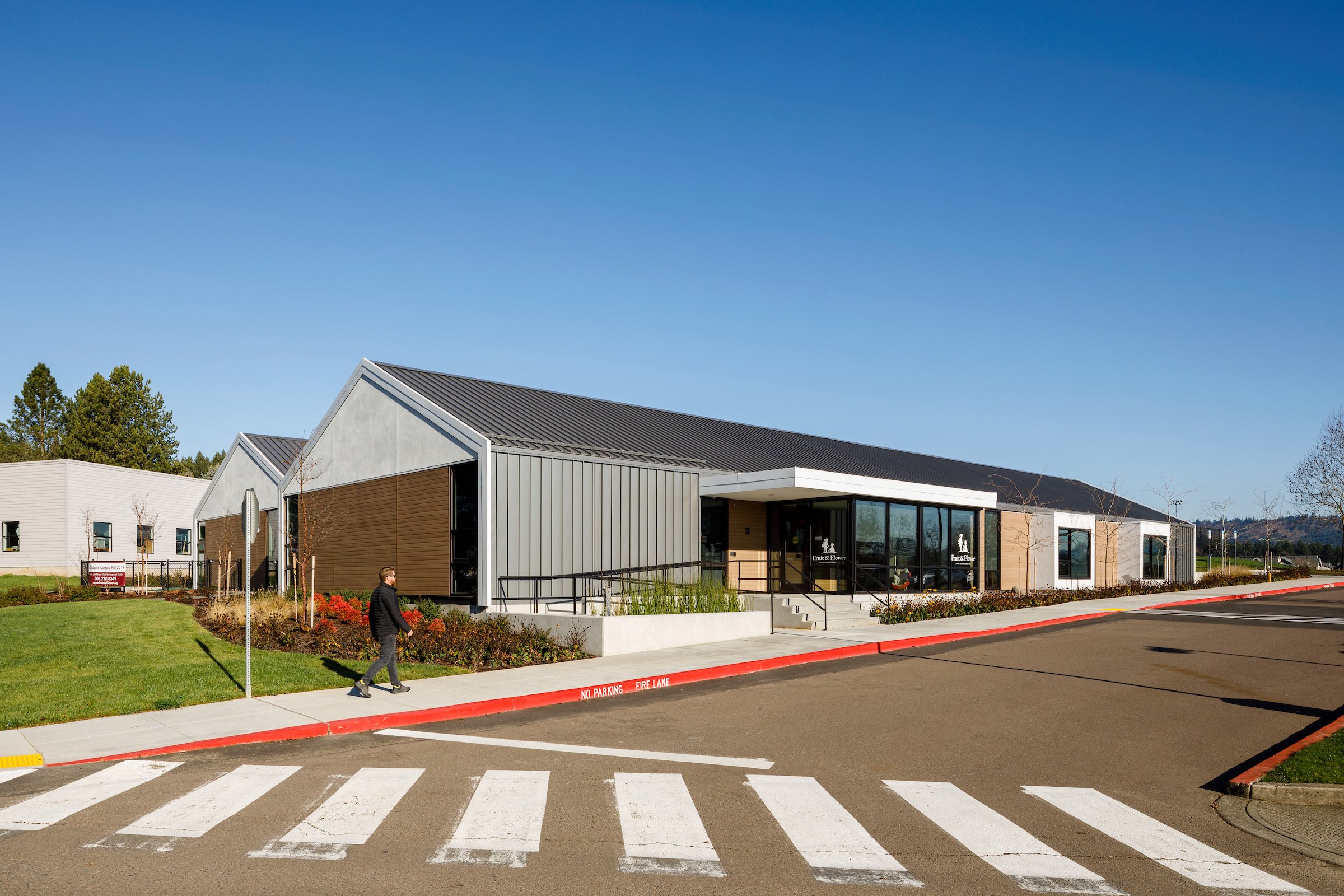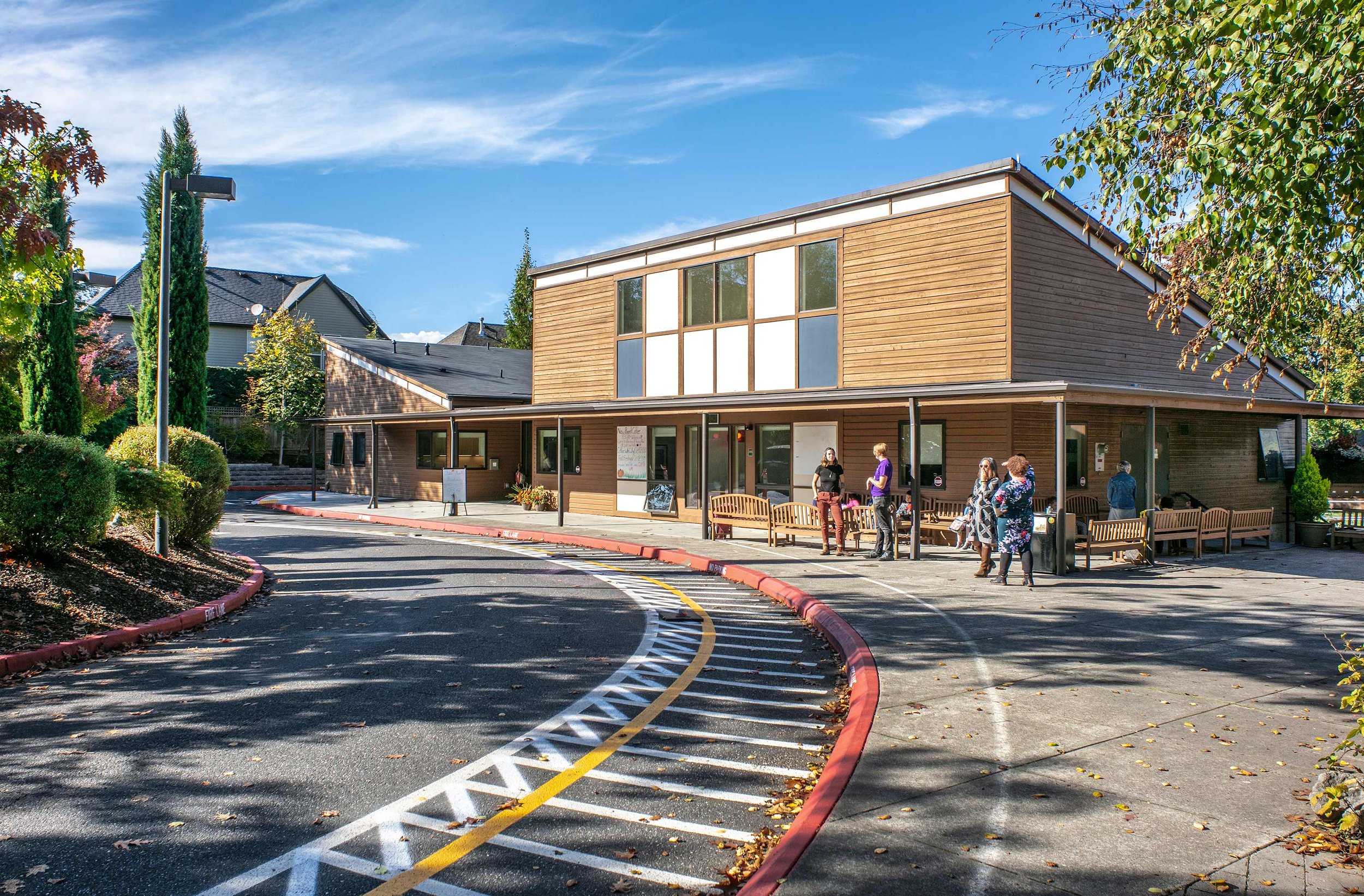Bambinos International Learning Center
Dynamic design supports creative learning environment
The design goal for this Hood River childcare facility was to provide a creative, dynamic environment for children to learn. The Center houses programs for infants, toddlers, preschool, and after-school care. Like toy blocks, the spaces for classrooms and other major functions are designed and arranged to create a playful feel—in both the interior common spaces and the exterior elevations. The cedar-wrapped boxes of the classrooms alternate with deeply recessed service areas, allowing the identity of each classroom to be expressed under the shelter of a single, unifying roof.
Client
Bambino’s International Learning Center
Location
Hood River, OR
Size
8,400 sf
Year
2009
Achievements
2009 Gold Nugget Merit Award
Acknowledgements
SEA Team
Sid Scott
Lisa McClellan
Jesse Graden
Project Team
Frank Construction
VLMK
MFIA, Inc.
Photography Credits
Peter Eckert
Lisa McClellan







