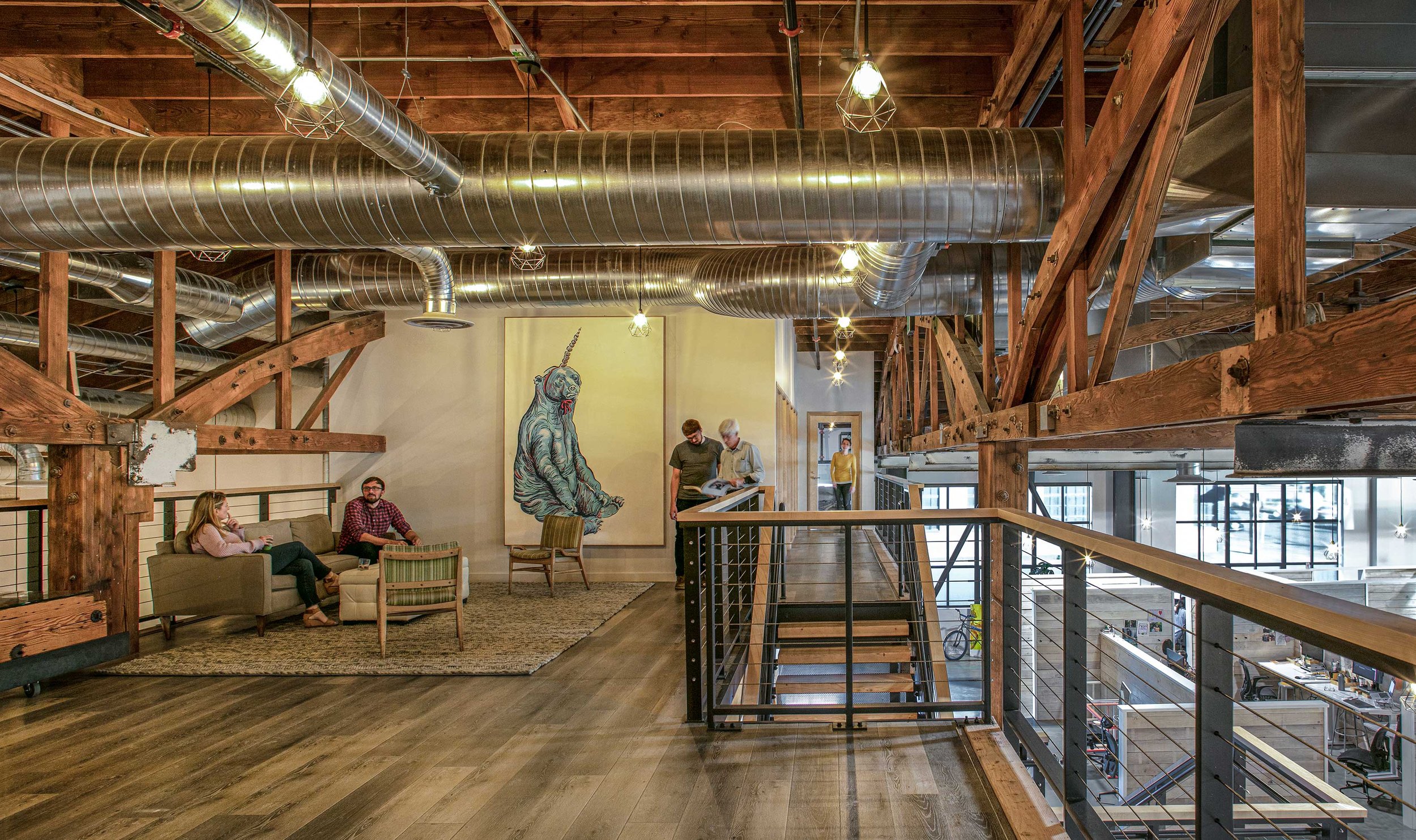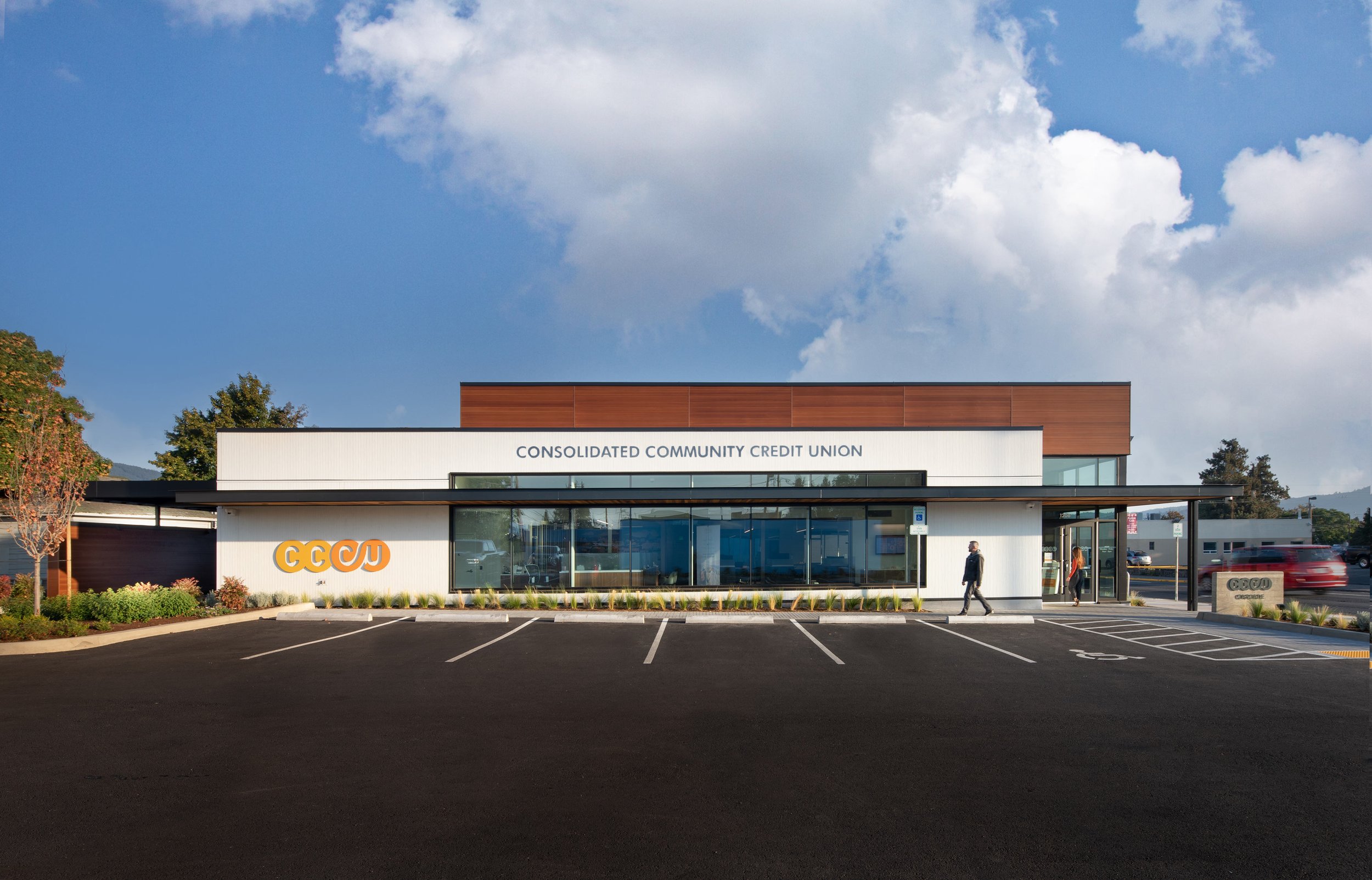Kaplan Lamborn Law Offices
Kaplan Lamborn Law Offices
Elevated design for shared Portland law office
Kaplan Lamborn is a law office used by two attorneys, each running their own private practice. Exposed bar joists and brick walls give the office an industrial feel. These features are complemented by the use of natural walnut and warm finishes, all serving to elevate the design. Flow and circulation were prioritized in this narrow floorplan —a central spine connects all offices and a large folding glass door system connects the conference room to the kitchen area.
Client
Kaplan Lamborn Law Office
Location
Portland, OR
Size
2,500 sf
Year
2019
Acknowledgements
SEA Team
Peter Grimm
Eric Wenzel
Abigail Marlatt
Project Team
Gipe Structural Eng.
Photography Credits
Peter Eckert






