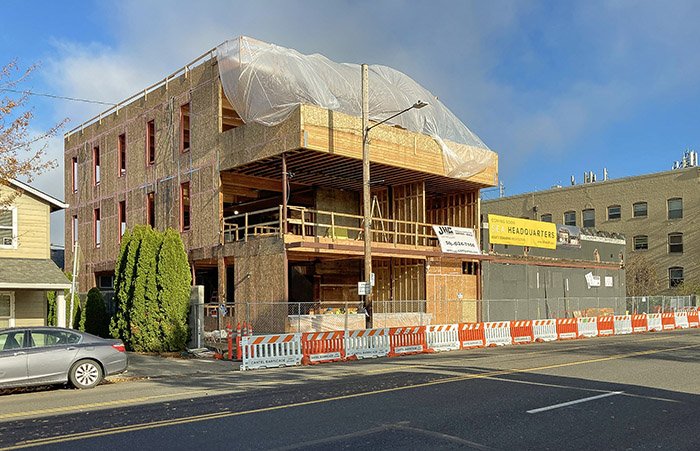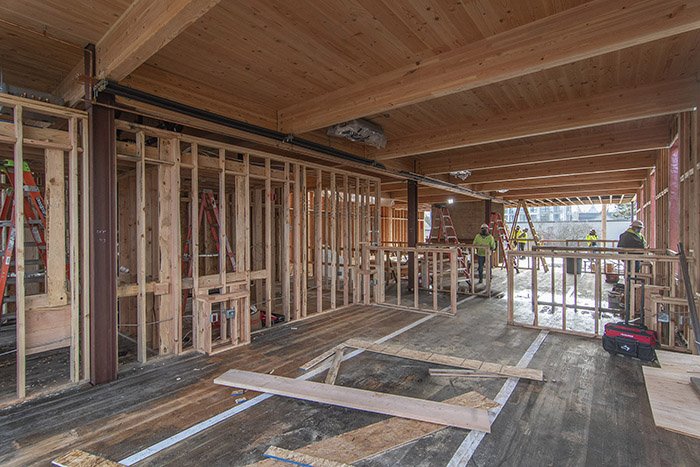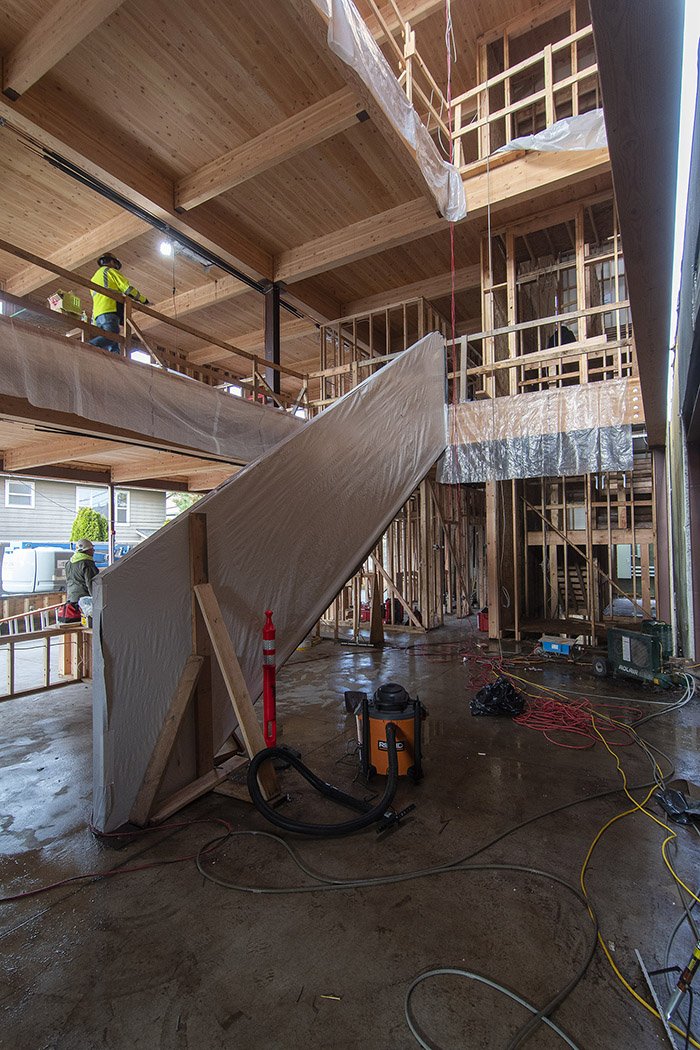Mass-timber elements and much more
A three-story expansion will increase the size of the Scott | Edwards Architecture headquarters in East Portland to 16,800 feet. Construction is expected to be substantially completed by March 2021. Photo courtesy of Josh Kulla/for the DJC
Author
Josh Kulla
Date published
December 21, 2020
View original article
For Scott Edwards Architecture, designing its new headquarters was unlike any project the firm had carried out before.
“It was a group effort, and it was a great experience too,” project architect Eric Wenzel said. “It’s kind of experimental and we’re trying out some new things with (cross-laminated timber). We were just trying to really dial in the experience of what we want to have going forward.”
Much of the firm’s existing building at 2525 E. Burnside St. was demolished in January; only vintage wooden bowstring trusses were delicately shotblasted and given new life. Now a three-story addition is being constructed.
The general contractor, Joseph Hughes Construction, is keenly aware of the importance the project holds for its longtime client.
“When you’re building their new headquarters it’s a little bit different,” senior project manager George Quillen said “It’s an opportunity to really strengthen our relationship. We’ve gotten to know them much, much better as people. The teamwork we’ve had and the details of this building working for an architect – we had to be so tight as a team. So it’s been awesome.”
Much of the 16,800-square-foot space will include mass-timber elements manufactured by DR Johnson Wood Innovations of Riddle.
“There’s lots of exposed wood,” Quillen said. “One of the things that we did in here was bring back the glory of the old bow truss ceiling, and we media-blasted it, and it came out looking really good.”
Notable features will include: a large, vertical wood screen fabricated from white oak, a three-story staircase, bleacher seating for team meetings, and a roof deck with large, sliding glass doors. Sustainability is being incorporated via energy efficient windows, skylights for improved daylighting, a green roof, auto-dimming LED lighting, and abundant bike parking in the existing basement.
The use of prefabricated cross-laminated timber panels allowed crews to construct three stories in fewer than 30 days. Photo courtesy of Josh Kulla/for the DJC
Earlier this month, crews wrapped up interior framing as well as mechanical, electrical and plumbing work, and installation of the exterior membrane. They were then set to finish roofing and siding the three-story addition.
“We’re ready to button it up,” Quillen said Dec. 1. “We’re ready for storefronts. We’re ready for waterproofing.”
The existing single-story structure will host the building entrance and workspaces, along with a massive, elevated CLT “spine.” A moving, glass nano-wall will open up to an exterior patio as part of an employee break room and kitchen.
The three-story addition will feature more work space, along with offices and conferences rooms. A rooftop patio will be available for staff.
Perhaps the most visually striking aspect of the addition will be the skylight-topped stairwell. It is designed to draw in visitors, as well as provide employees with a greater sense of space as they work.
“Taking the existing building and adding on the addition, and doing our 25-foot opening, that was the most challenging,” Wenzel said. “Then taking the history of the old building, including the old bowstring trusses, and kind of tying them all together. We took the CLT, which is a new technology, and we kind of wanted to show the juxtaposition of the two – the beautiful mass-timber structures.”
Then it was up to the builders to transform the vision into reality. Major subcontractors include: Timberland Inc. (interior wood framing and CLT installation), Frahler Electric, Harlen’s Drywall Co., Snyder Roofing, D&F Plumbing, Latimer HVAC and Browns Architectural Sheetmetal.
“There were a few challenges,” Quillen said. “We have (had to) be dead on with the steel package and correlate with (the) beam and CLT package,” he said. “We’ve done a couple of field modifications, and they’ve worked really good – beam lengths, knife plates, those kinds of details. It’s either absolutely right or it’s absolutely wrong. But this is going to be a magnificent deal up these stairs.”
Substantial completion is expected by the end of February.
“It’s something you always dream about,” Wenzel said. “You’re always working on all these other buildings, and you finally get to work on your own.”















