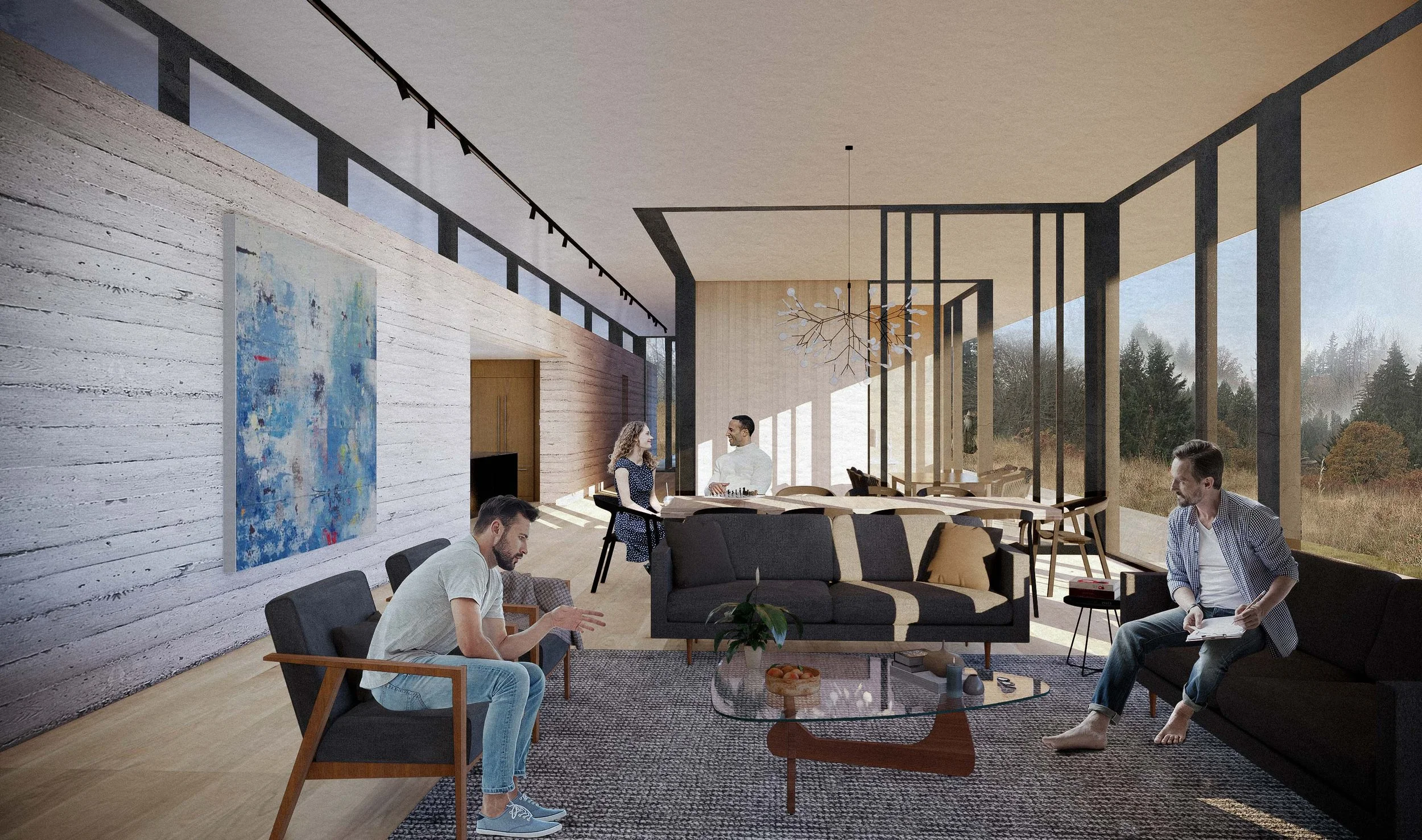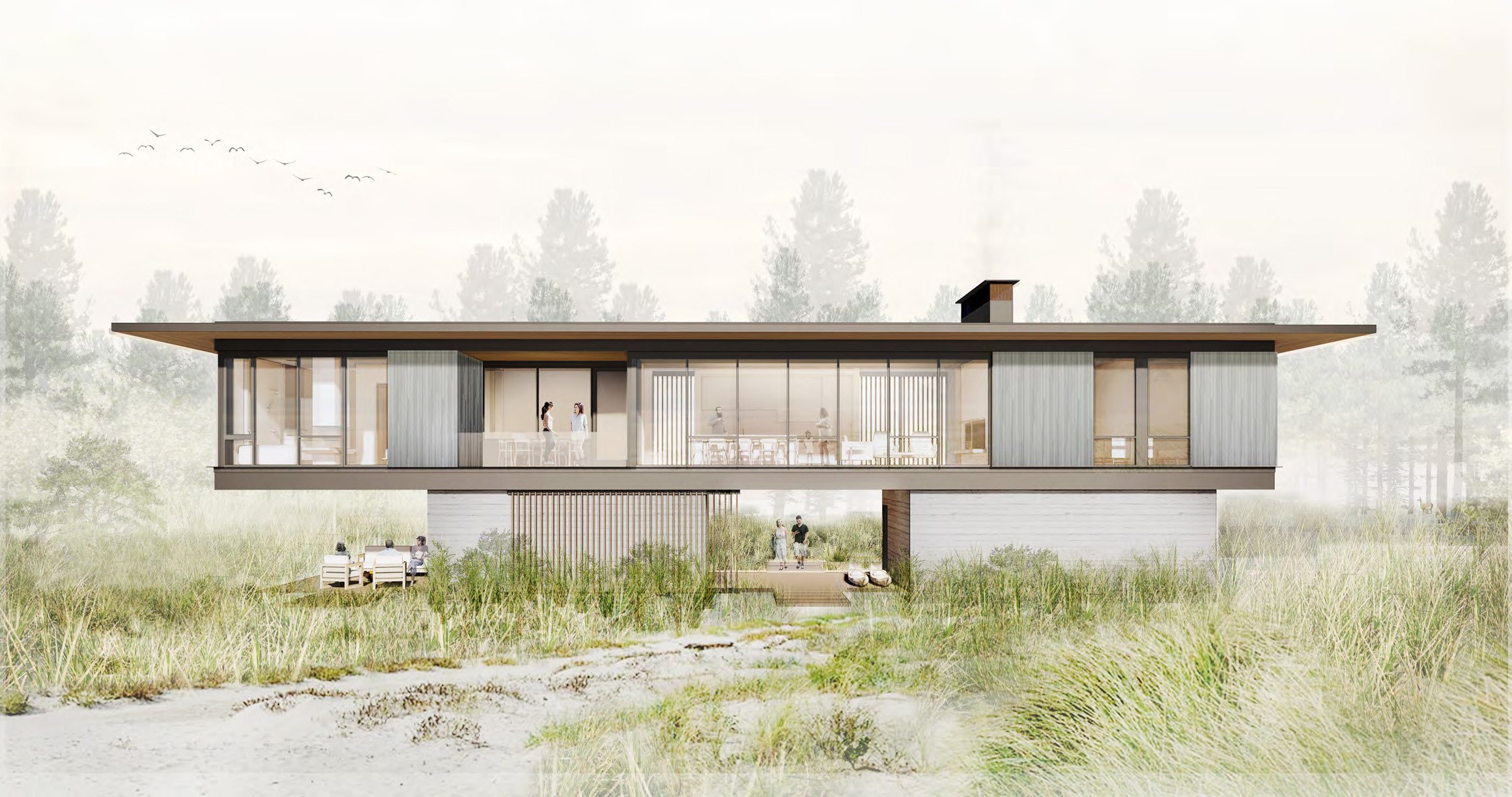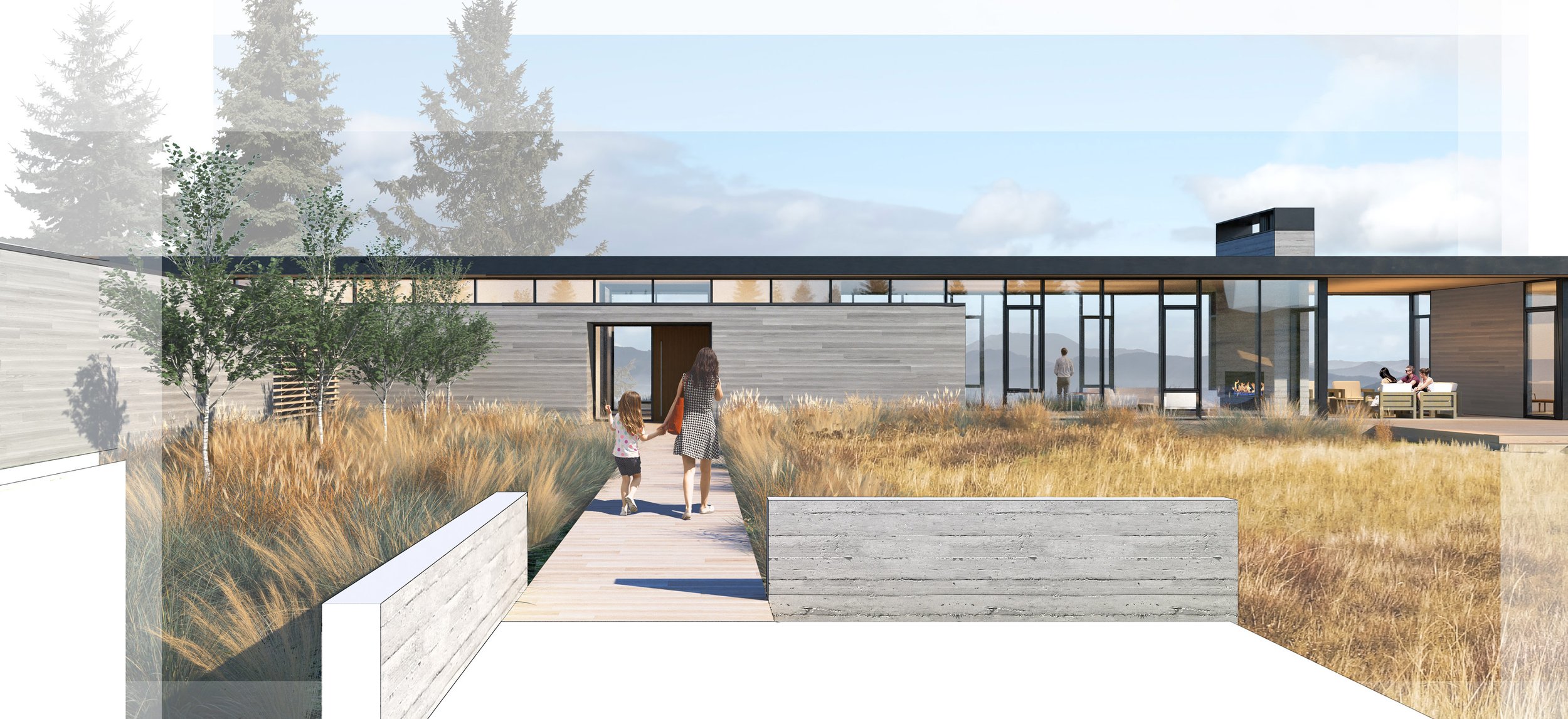White Salmon Residence
Hilltop home offers views inside and out
From its perch at the top of a steep meadowed hillside, The White Salmon Residence boasts dramatic views of the Columbia River Gorge. The house’s positioning on the site and floor-to-ceiling windows maximize the scenery and also allow for natural light from the west to stream into the space, creating a bright and open feel. A stunning, unbroken concrete wall forms the spine of the home and provides a prominent location to display the clients' impressive art collection. Timeless materials like cedar, glass, and steel speak to the home’s Northwest Regional aesthetic.
Location
White Salmon, WA
Size
3,800 sf
Year
Under Construction
The White Salmon Residence is a quiet, curated home in the wilderness designed to realize our clients’ vision for their retirement. SEA’s design balances openness with separation by pulling the kitchen aside from the living and dining areas, keeping the “back of house” spaces tucked away from the living and dining rooms when the homeowners entertain. The house also has two separate office spaces, guestrooms, and a pool.
The owners’ passion for art collecting drove the home’s primary organizing element—an unbroken concrete wall running the entire length of the hallway. To remain unbroken, the wall had to be poured all at once, a testament to the close coordination required between our design, engineering, and construction teams.
The home’s large overhangs protect from the Northwest’s weather and help to regulate the interior’s temperature throughout the year, as does shading on the windows and the concrete wall’s thermal massing. The house also has solar panels on site, further contributing to its sustainability.
Acknowledgements
SEA Team
Rick Berry
Brian Campbell
Cameron Cruse
Megan McNiel
Project Team
HHPR
PLACE
DCI
iBuildPdx
O- LLC
Brian J. McCarthy
Photography Credits
Renders by SEA




