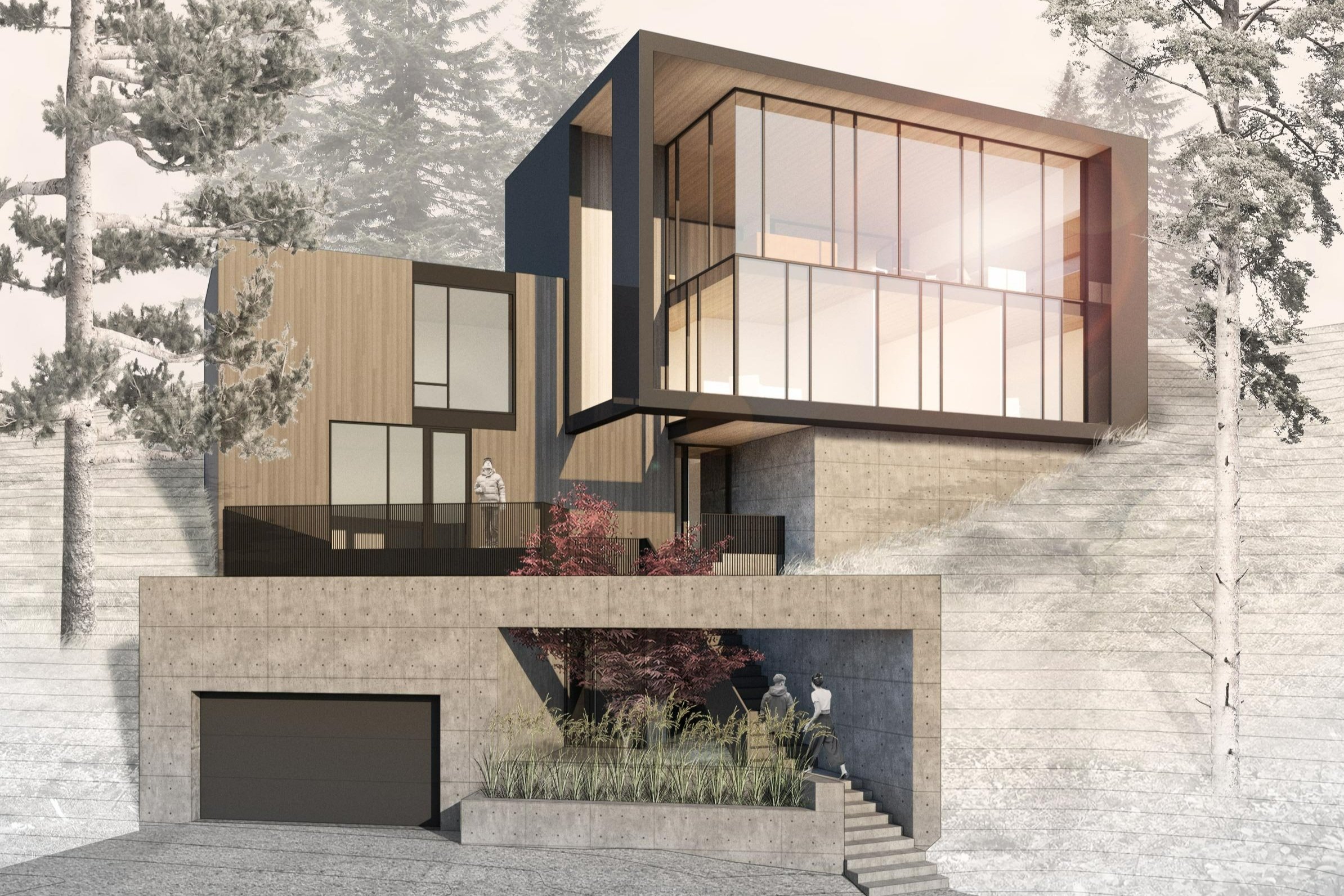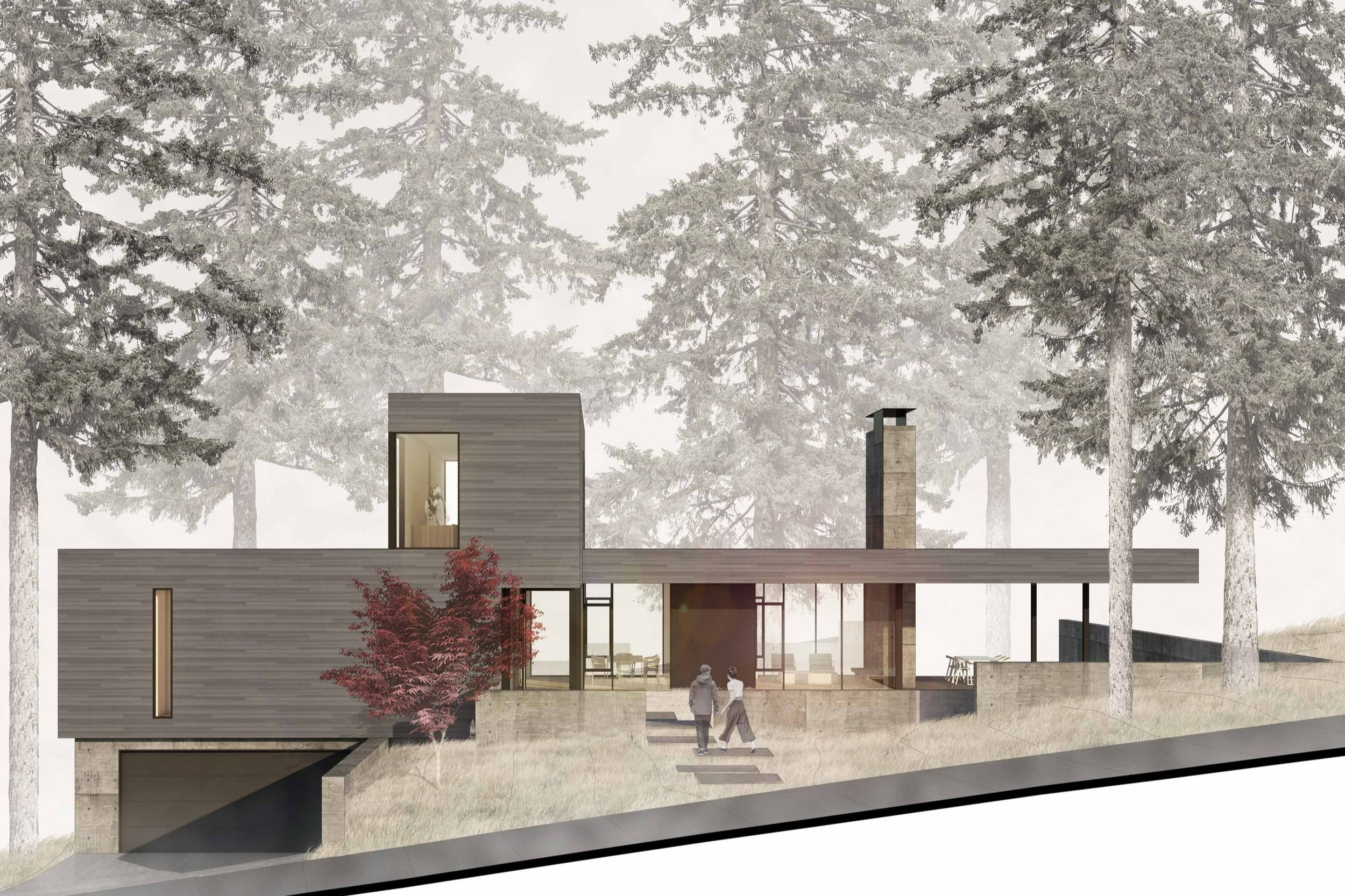Jane's Orchard Home
Three generations on one site
Jane's Orchard Home is the final piece in a years-long effort to transform a beautiful parcel of land in Vancouver, Washington into a cluster of homes and outdoor spaces for three generations of one family with deep Pacific Northwest roots.
Jane's Orchard Home forms the northern boundary of the parcel, shielding itself from the north while opening fully to the lawn and gardens to the south – family common areas shared with the owners’ children and grandchildren, who now call this place home.
Simple and clean, modern and elevated, Jane's Orchard Home is shaped to be a true vessel of natural tranquility, cozy solitude, and lively gathering – becoming a home to the current generations, and many more to come.
Location
Vancouver, WA
Size
2,200 sf
Year
Under Construction
Acknowledgements
SEA Team
Rick Berry
Ryan Yoshida
Brian Campbell
Susan Balogh
Megan Schmitz
Project Team
Don Tankersley & Co.
HHPR
DTC Engineers
Shapiro/Didway
O-LLC
Photography Credits
Renders by SEA




