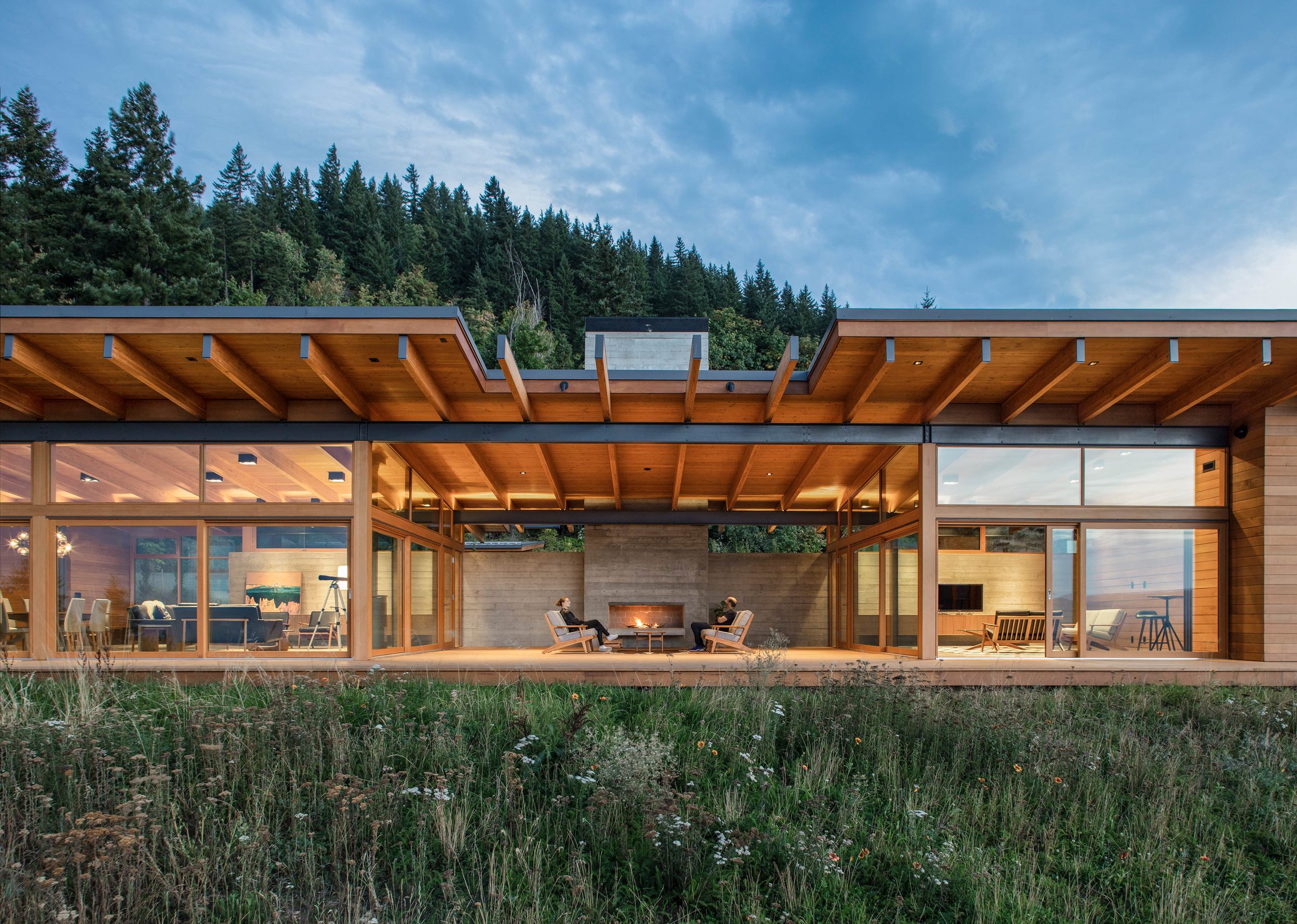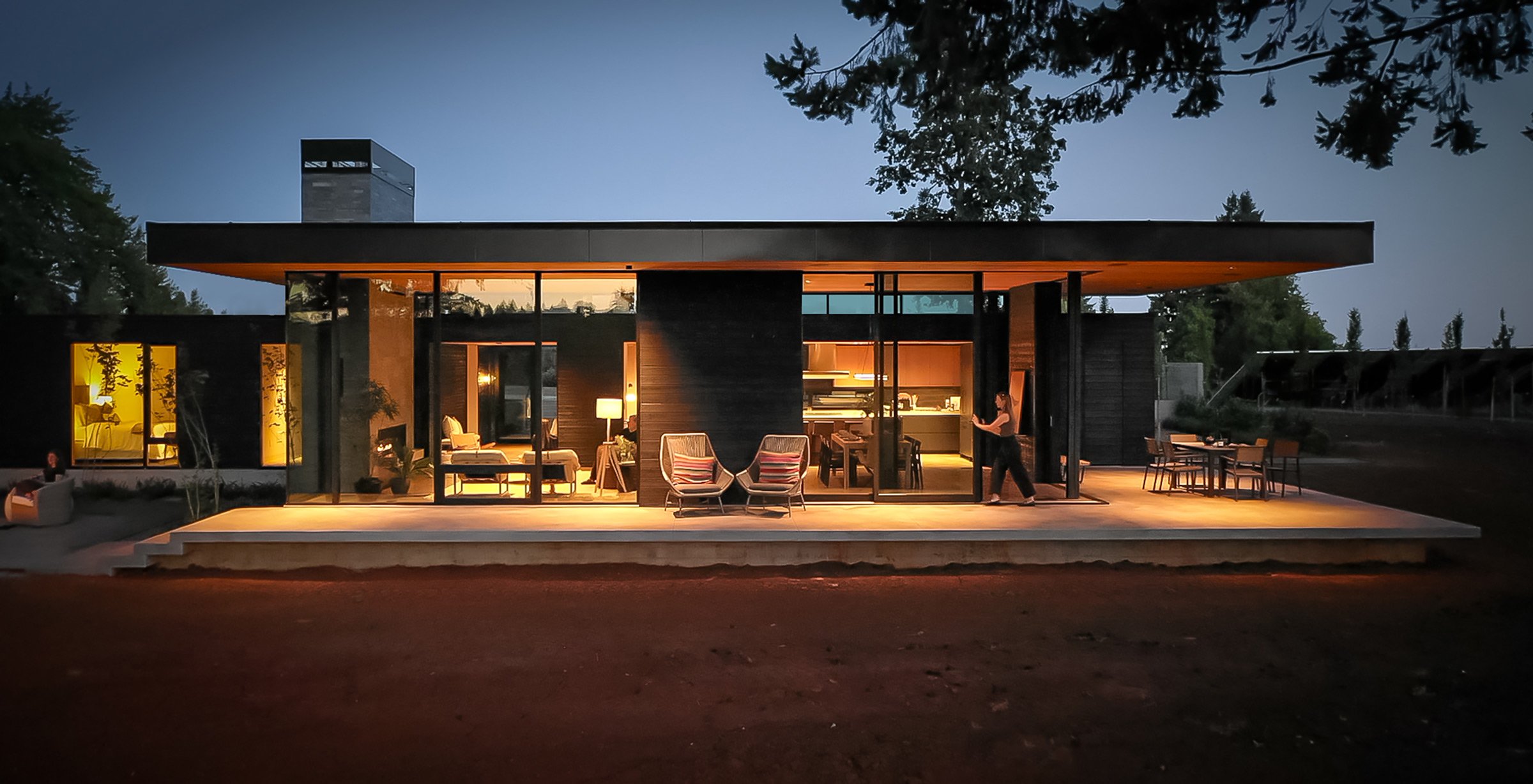Brightwood Cabin
A wilderness retreat
Brightwood Cabin sits deep in the woods on a steep 20-acre site, just below Mt. Hood in the Cascade Mountain range. Our clients had searched for a place to build a remote cabin getaway for themselves and their pets and found it at the end of a long-abandoned logging road. The cabin’s design is driven by the constraints of the site – in form, it is a simple bar of cedar and glass running the site’s length. Brightwood’s aesthetic is influenced by Northwest regionalism, mid-century modernism, and minimalism.
Location
Brightwood, OR
Size
2,500 sf
Year
2017
As SEA and our clients followed the meandering logging road deeper into the forest and to the site, it quickly became clear the only buildable area was actually on the narrow road at its very end. This limited the width of the house to about 25-feet and informed how we would approach the home’s organization.
Anchored into the hillside, a sweeping 150-foot concrete retaining wall serves as the main organizing spine to the home, holding back the earth. The cabin is cedar post-and-beam construction with a metal shed-style roof that offers shelter from the often harsh winter snow.
A wall of 14-foot-high windows and sliding glass doors allow natural light to stream into the cabin’s open-concept living areas.
The cabin’s interior is picturesque. The main kitchen, living, and dining spaces are rich with warm wood, views of the forest, and glulam beams running the width of the ceiling.
The public and private spaces are separated by a double-sided, board-formed concrete fireplace.
The fireplace makes a statement and manages to divide the two zones without disrupting the home’s flow. Two bedrooms, a bath, and the primary suite make up the private portion of the cabin.
The client’s love for the ritual of making campfires for warmth and gathering together is expressed in three unique locations: the main hearth, a small wood stove, and an exterior fire pit surrounded by the forested landscape. An exterior patio wraps the length of the home and sits underneath the large single-slope roof, providing ample space for outdoor living.
Petrina Construction’s success despite the challenging site is a testament to the firm’s expertise. The logistics in bringing heavy machinery up the steep incline, and then later re-grading the roadway for travel, and maneuvering the narrow site throughout the project, took deft and skill.
Acknowledgements
SEA Team
Rick Berry
Kelly Edwards
Project Team
SFA Engineering
Petrina Construction
Photography Credits
Peter Eckert
Flyworx

















