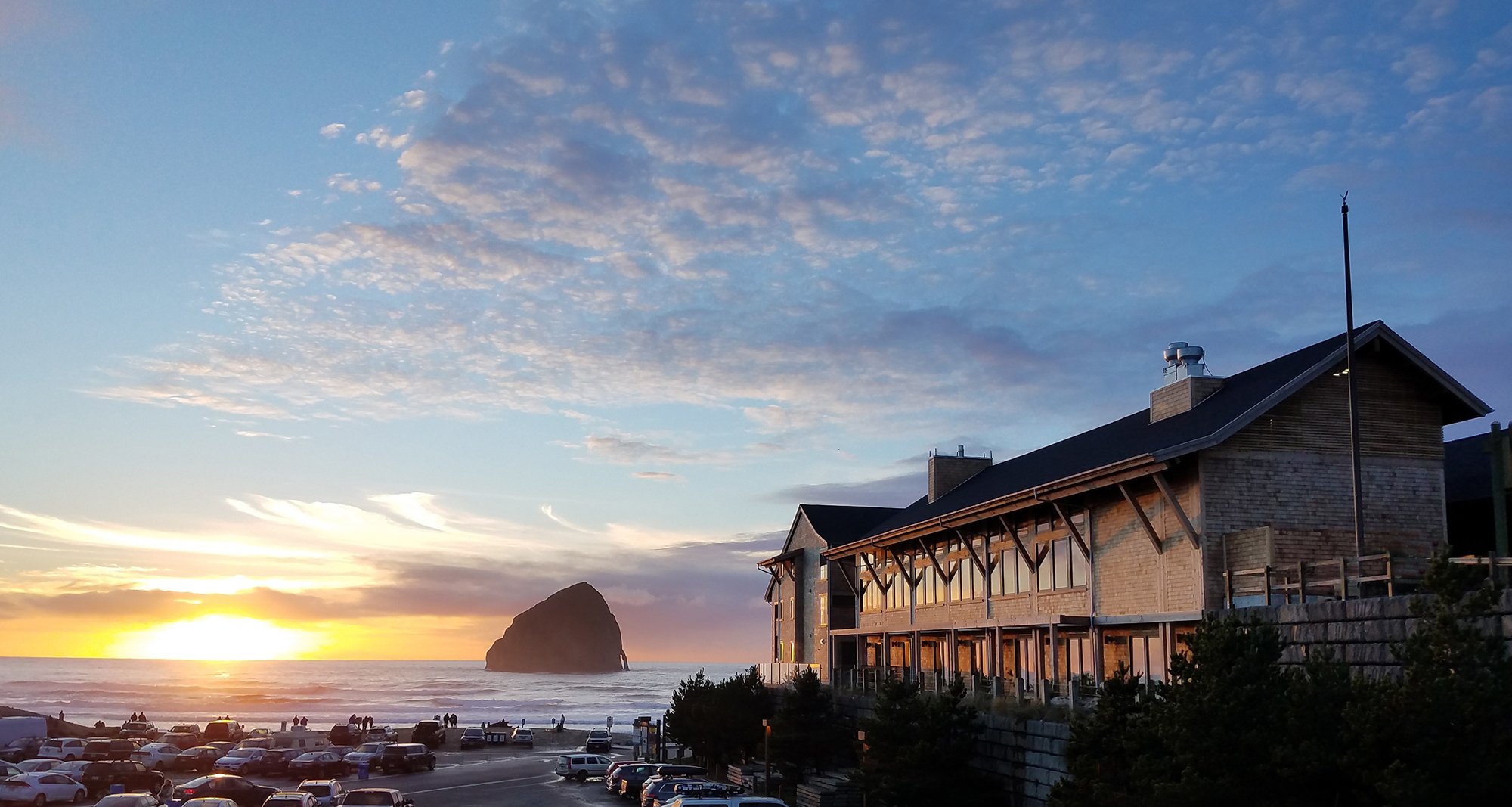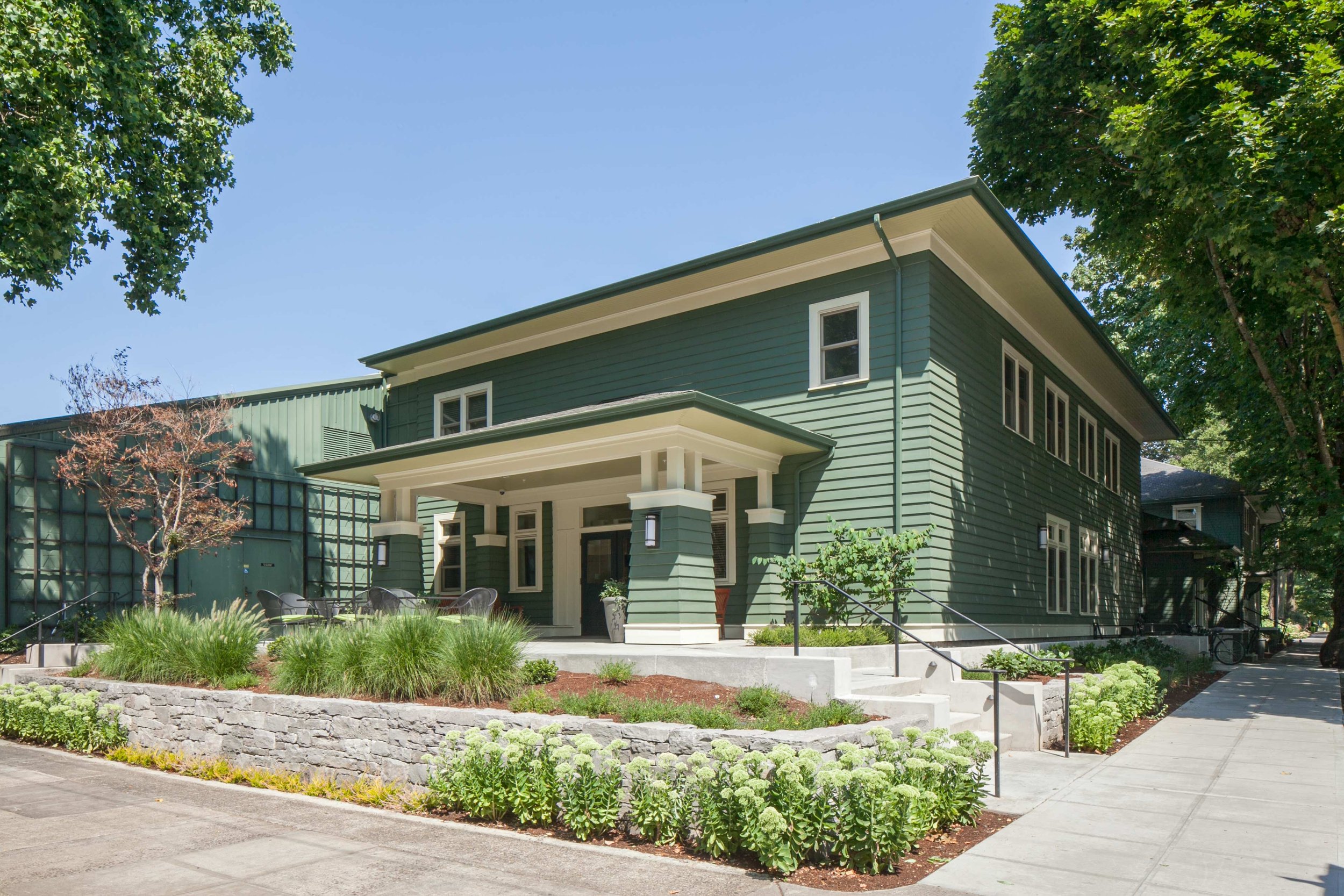Evergreen Museum
Immersed in aviation
The Evergreen Museum campus includes the 125,000 sf Aviation Museum, 125,000 sf Space Museum, and the 60,000 sf IMAX Theater and Events Center, central plaza, water park, and a future hotel, outdoor amphitheater, and picnic/campground. Scott Edwards Architecture developed a cohesive master plan for the project including overall campus image, building placement, vehicular/pedestrian flow, service/delivery flow, and landscape features. The IMAX Theater and Events Center features a cutting-edge large-format theater, central atrium, grand public events space, secondary atrium, flexible meeting/events space, and full conference support facilities. The Evergreen Space Museum consists of 125,000 sf of exhibition space and is home to the Titan II Missile and relocated launch room once housed at the Vandenberg Air Force Base, California. The museum also includes additional resources and facilities for events, education, and aircraft restoration.
Client
Evergreen Museum
Location
McMinnville, OR
Size
Space Museum: 125,000 sf
IMAX Theater: 60,000 sf
Year
2003-2008
Achievements
2008 ACI Excellence in Concrete Award
Acknowledgements
SEA Team
Sid Scott
Jeff Hammond
Jesse Graden
Jennifer Marsicek
Andrew Kraus
Joan Jasper
Project Team
WRG Design Inc.
Interface Eng.
WDY, Inc.
Photography Credits
Peter Eckert






