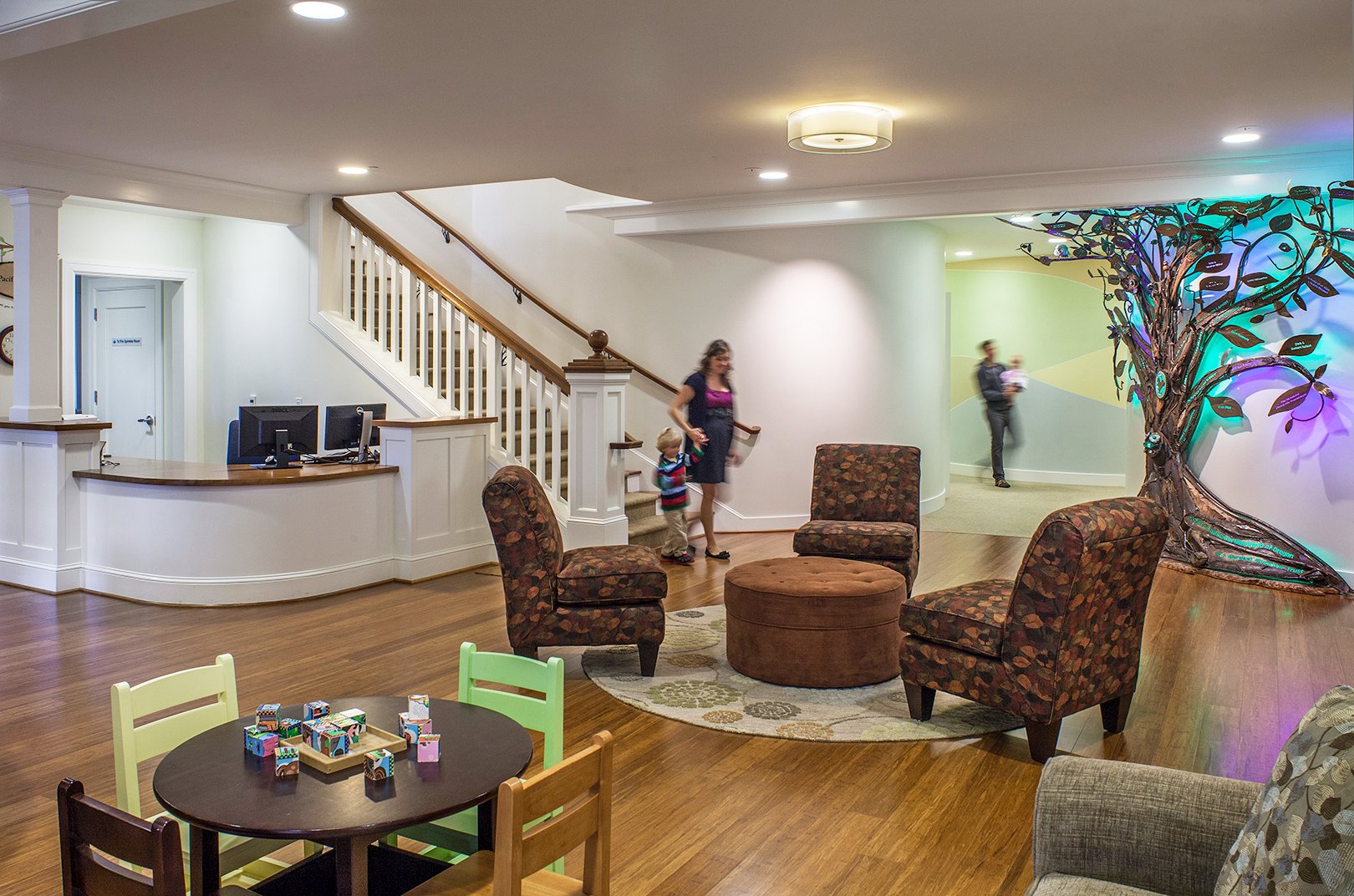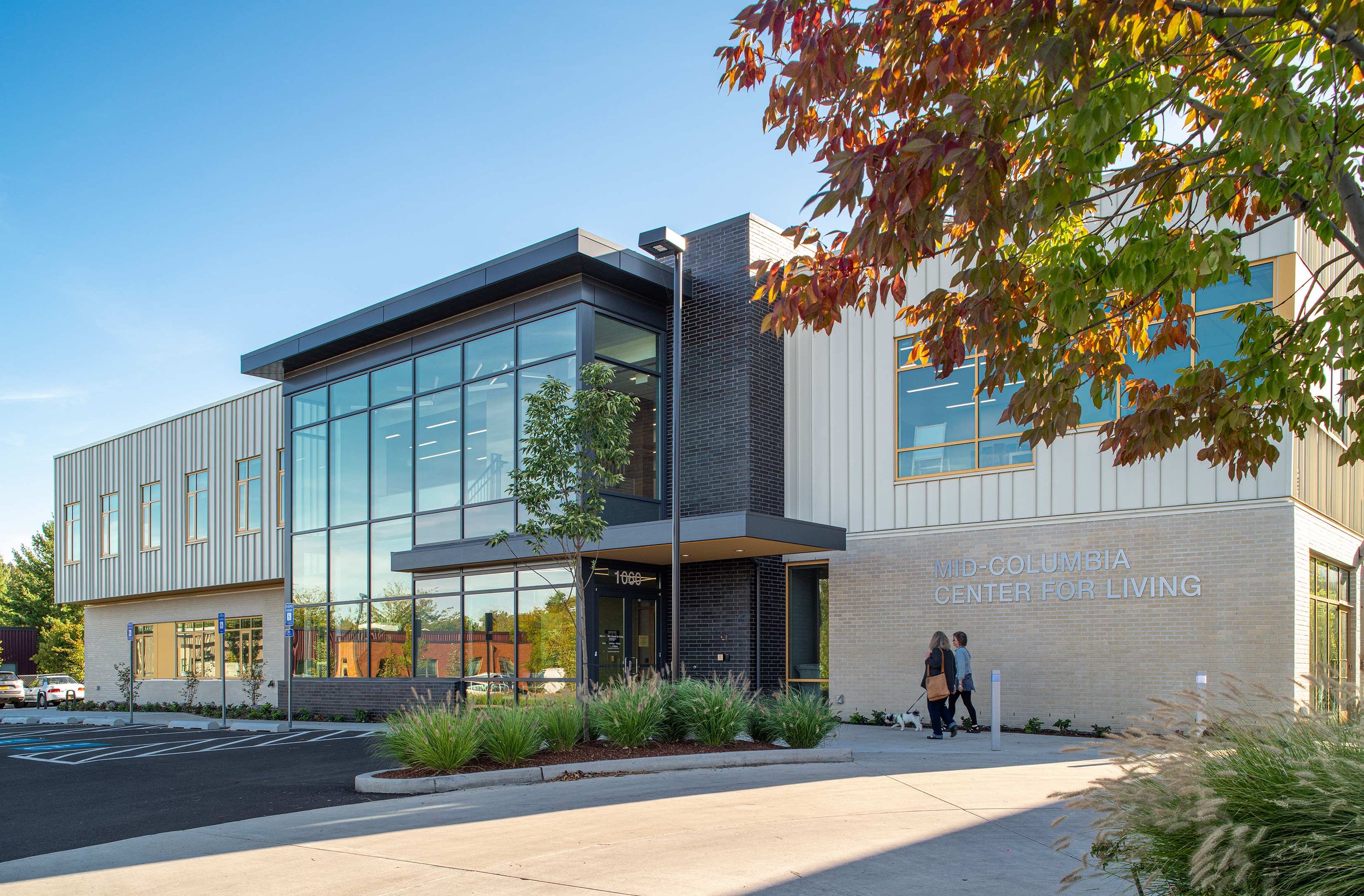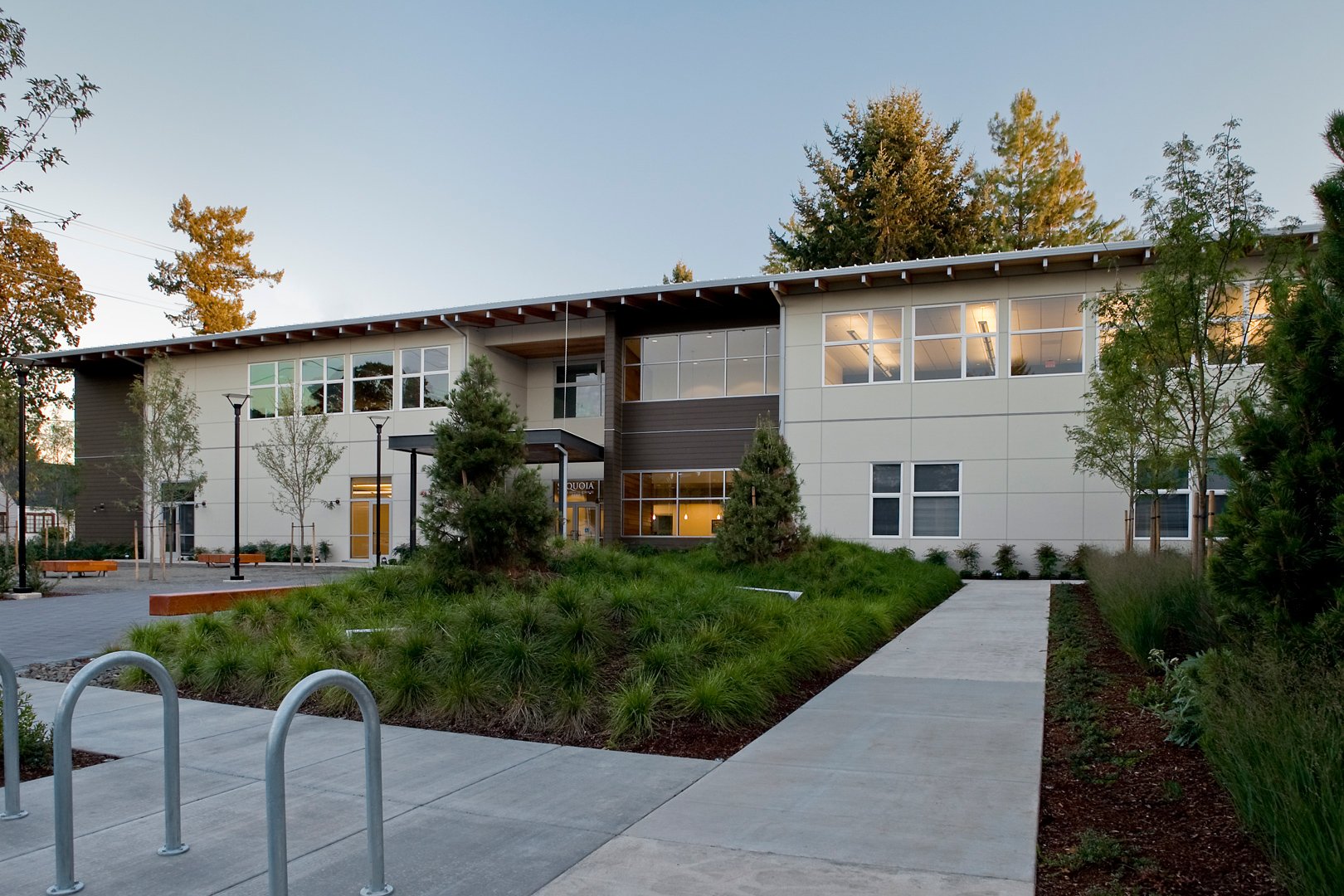The Dougy Center
A place of healing that feels like home
After an arson fire took away their home, The Dougy Center, a Portland-based non-profit that helps grieving children and families cope with loss, was determined to turn tragedy into opportunity. Scott Edwards Architecture worked closely with the non-profit to design a new facility that surpassed programming needs and allowed them to expand their ability to help more people. The new center has innovative spaces to foster individualized healing, larger group rooms to build community, and onsite administrative areas for staff.
Client
The Dougy Center
Location
Portland, OR
Size
10,000 sf
Year
2013
Achievements
2014 Gold Nugget Award of Merit
2014 IIDA 'Against All Odds' Award
Our process included many early discussions with The Dougy Center to get to know them as people and as an organization. We took care to pinpoint the project’s vision, which was to build a place of healing that felt like home, and we used that as a touchpoint throughout design and construction.
SEA designed the Center as a Craftsman-style home to help it integrate into the surrounding residential neighborhood. The Center is larger than a typical house in this area would be, so we scaled the Craftsman details to be oversized, adjusting the proportions to allow it to visually ‘fit in’. Bremik Construction was instrumental to this project’s success, as were the craftspeople who worked on the specialized woodworking and stone masonry.
On the interior, The Dougy Center uses a cool-toned color palette, ample daylight, and imagery inspired by nature – all elements of trauma-informed design – to create a sense of security and calm. The Center incorporates recognizable settings, like a living room with an adjacent kitchen and an outdoor play area, to foster a feeling of familiarity and comfort.
Each design decision was made after asking ourselves “is this joyful”? If there was an opportunity to incorporate whimsy and wonder, we took it.
The circular room was inspired by a trauma facility that our client visited in Japan. Sound carries such that no matter where a child is sitting in the room their voice can be heard.
Our design accommodates a wide range of space types, creating an environment that embraces a person’s individual expressions of grief. Therapeutic areas are tailored to age-similar groups – children, teens, young adults, and adults each have designated spaces. The children’s area has a central circular talking room that is surrounded by unique activity rooms. These include an art room, a theatre, a hospital room, a volcano room, and more. The Center encourages children and young adults to process grief and loss through play and peer support.
Acknowledgements
SEA Team
Sid Scott
Lisa McClellan
Sarah Cantine
Chris Olenyik
Diana Stephens
Project Team
Bremik Construction
PBS
MRIC, Inc.
WDY, Inc.
Shapiro/Didway
Alder Geotechnical
Photography Credits
Peter Eckert















