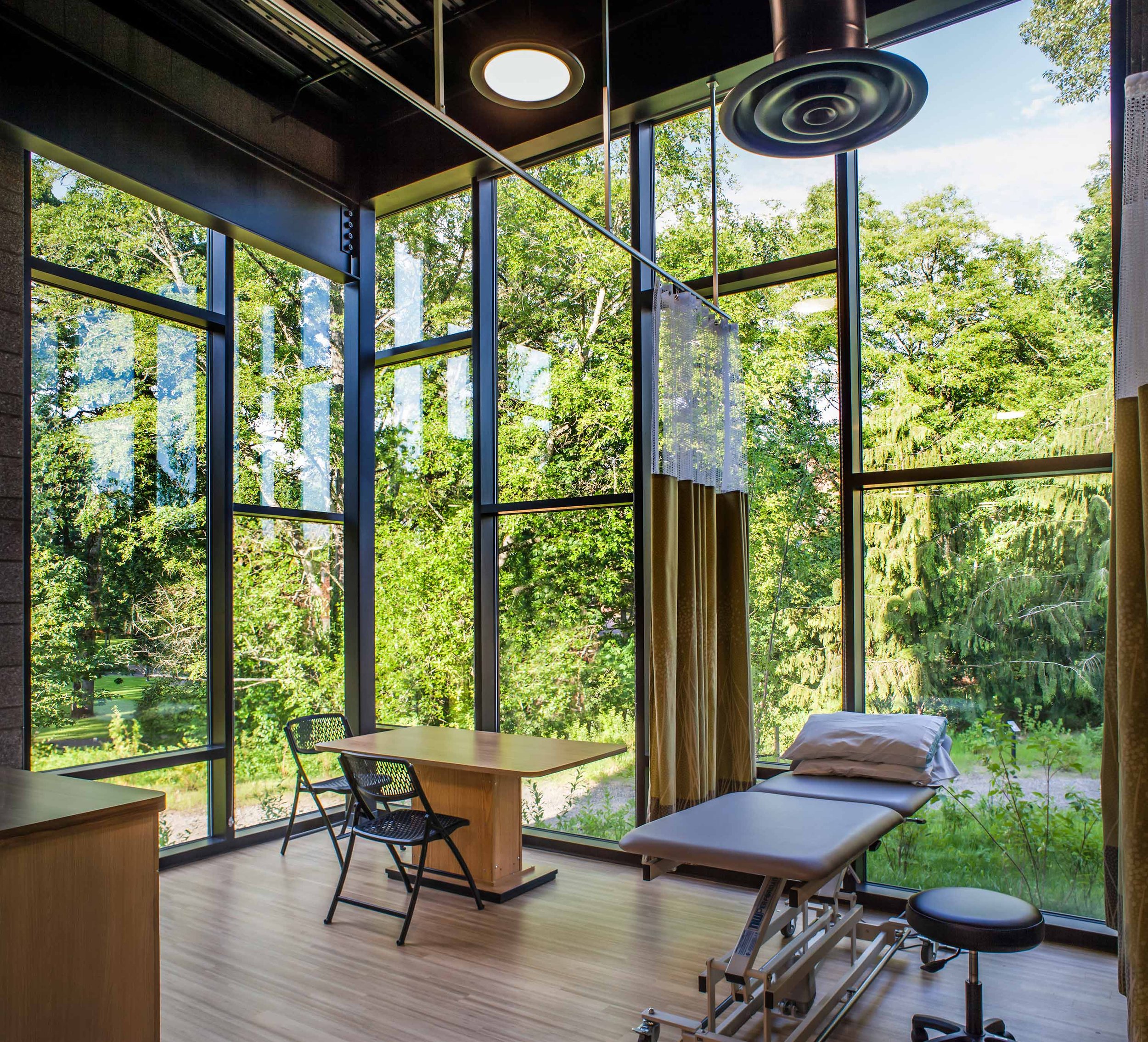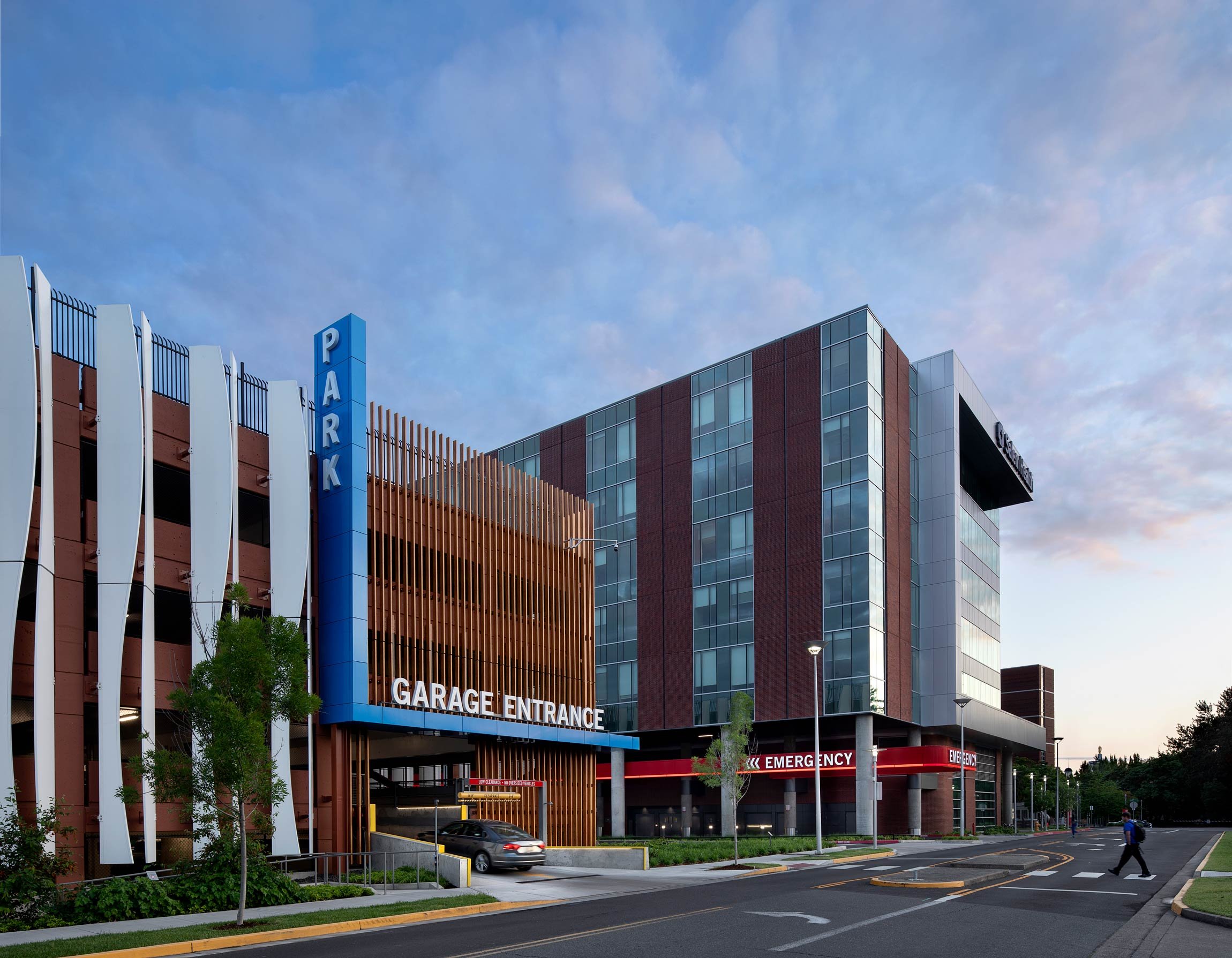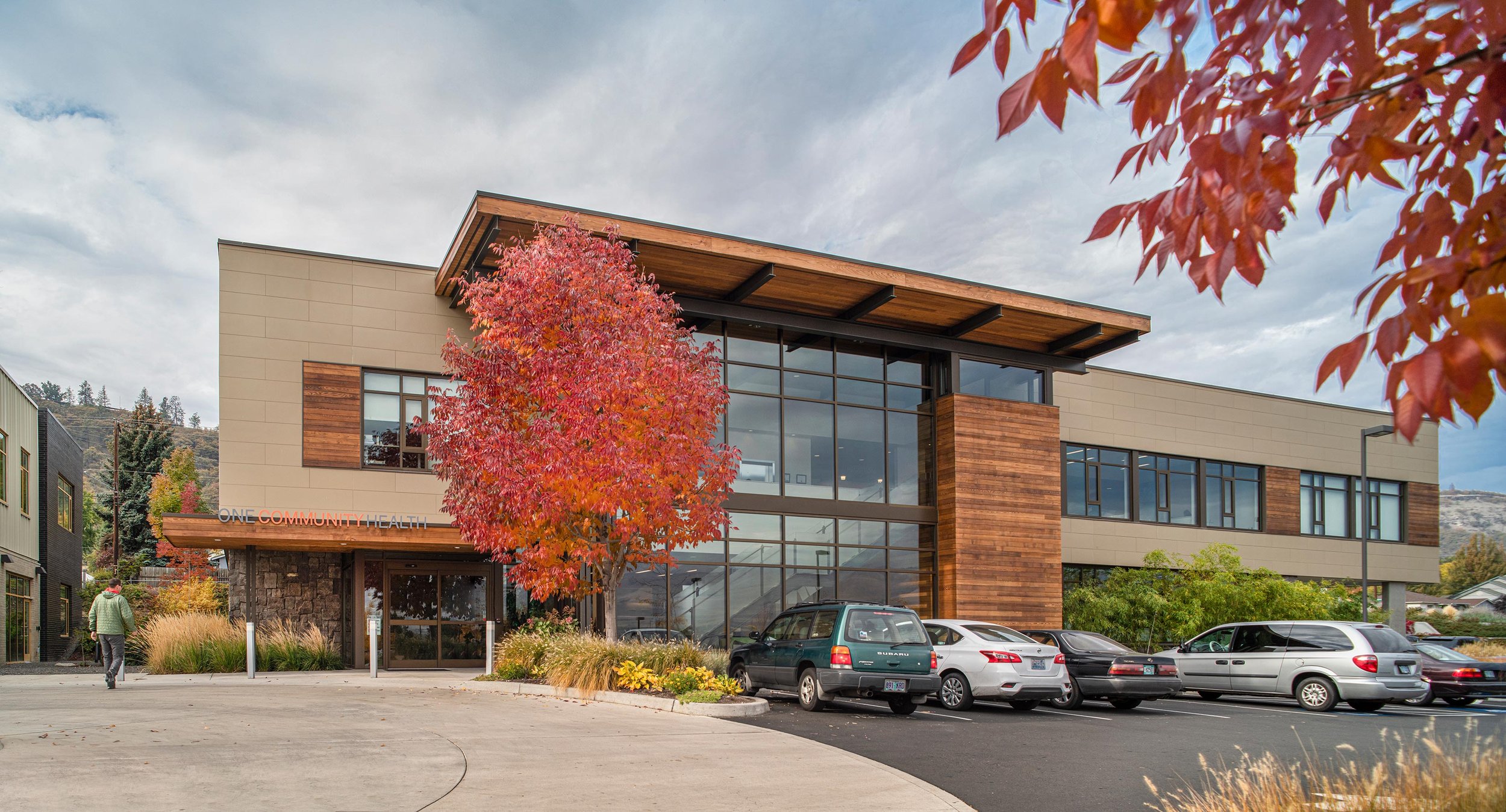Salem Health Rehabilitation Center
An empowering environment for healing
The Salem Health Rehabilitation Center is a state-of-the-art outpatient rehab center that is not only functional but beautiful. It reflects a healing environment where patients are empowered to improve their quality of life by maximizing their physical abilities at home, work, and in the community. The center incorporates shared multi-purpose areas that optimize the space and foster interdisciplinary collaboration. The processes, equipment, and design features focus on providing excellent staff and patient experiences that foster positive health outcomes.
Client
Salem Health
Location
Salem, OR
Size
32,000 sf
Year
2016
The Salem Health Rehabilitation Center was previously located on the hospital’s Center Street campus, two miles from the main hospital. The opportunity to move the center to the main campus came when the hospital’s neighbor, the Oregon School for the Blind (OSB) became available.
Developing the plan for the site did not come without its challenges. The OSB had many buildings, all in varying degrees of condition, and the site is adjacent to a historic neighborhood. The design team and hospital spent several months working with the neighborhood and OSB alumni to develop a building that responded to these concerns.
The new center’s design worked to preserve the park-like environment and serve patients needing various forms of therapy. Significant time was spent working with the staff to identify the appropriate therapeutic adjacencies to help patients on their path to recovery and self-sufficiency.
Sculpture in the Park
The hospital wanted the building to be seen as a “sculpture in a park”. In response to this vision, the building is curved with a 2-story glass-filled lobby to welcome patients and it radiates around a large courtyard with a Big Leaf Maple at its center. The curved design strives to acknowledge that not everything in life is straight, and not everything is designed for people facing physical challenges. We understood that if the building removed all challenges, it would not provide the real-world therapy needed to move toward self-sufficiency.
The main lobby features a full curtainwall, polished concrete floors, and staircase treads made using the site’s White Oaks.
The building’s design offers opportunities to challenge and support patients during their therapy. These include dual-height handrails, areas for respite using wood benches, fatigue-resistant gym floors, and floor patterns designed for gait training.
The rehab gyms are designed for departments to share equipment and to allow for future growth. The floor-to-ceiling windows in the adult gyms help bring the outdoors in. The pediatric gym features a chalkboard wall, a specially designed swing structure, tricycle parking, and a rock-climbing wall.
The details of the pool room help create a comfortable therapeutic environment through elements like full-height windows with privacy etching, moisture-resistant wood cubbies, and an acoustic metal deck. Special features of the pool include a stepped floor and a handrail that extends the full perimeter.
The site also features the Let’s All Play Place, an all-abilities playground designed for pediatric therapy.
Acknowledgements
SEA Team
Alden Kasiewicz
Rick Berry
Jill Arnold
Sara Ruzomberka
Timothy Kremer
Ken Dyerson
Project Team
Turner Construction
Oregon Electric Grp
Alliant
2.ink Studio
KPFF
HHPR
Photography Credits
Peter Eckert















