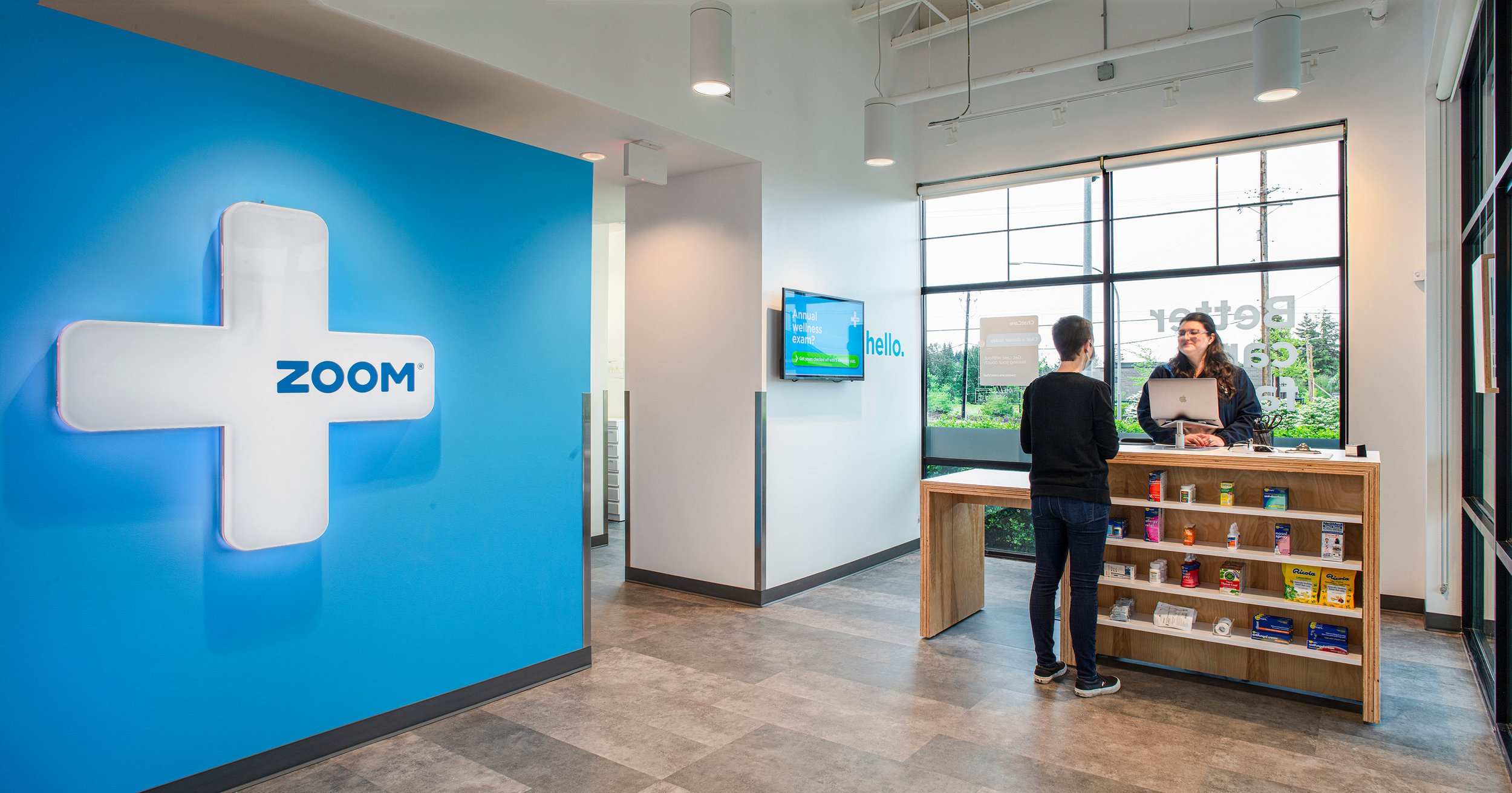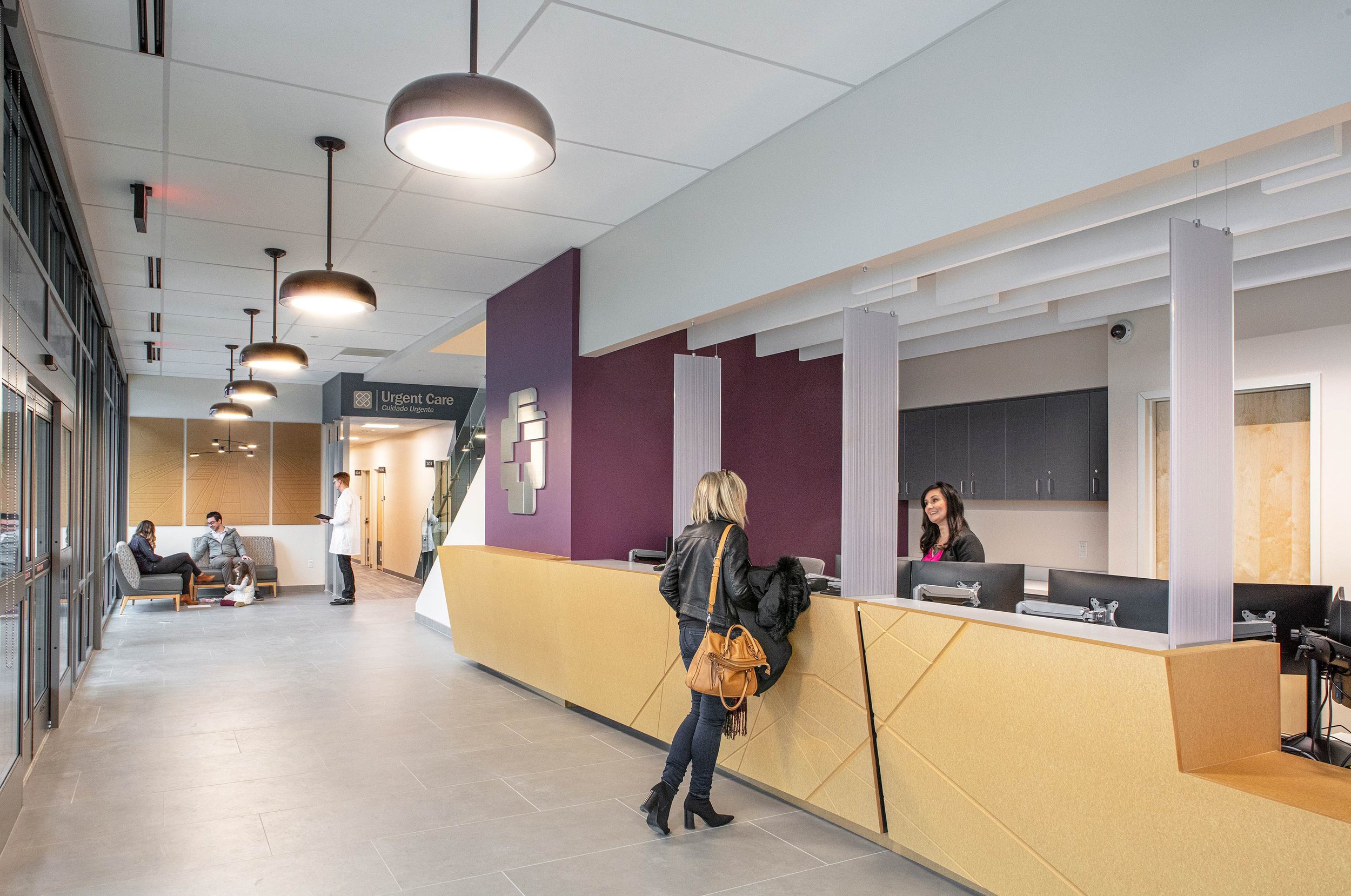Goodskin Dermatology Clinic
Clinic’s existing structure informs modern chalet concept
Goodskin Dermatology Clinic is an adaptive reuse that works with the existing structure, peeling away layers to reveal high volumes, wood beams, and considerable natural light. Scott Edwards Architecture shapes the interior flow to harmonize with multiple rooflines and to be responsive to staff and client experience—circulation follows roofline peaks, creating bright and open pathways, and private spaces like exam rooms are tucked back within lower heights. The interior’s clean and modern aesthetic is spa-like and embraces biophilic materials, soothing colors, and art and wallcoverings that echo nature.
Location
Clackamas, OR
Size
9,000 sf
Year
2023
The concept for this design is inspired by a modern alpine chalet. For decades prior to the renovation, the building was a German restaurant generously adorned with themed ornamentation. SEA reimagined the space by removing the dark and heavily embellished outer layers to bring into relief wood details and structural trusses. These elements are now features in the space and influenced our overall approach to work with, rather than against, the existing character.
Before
The entry sequence carefully proportions the reception station and waiting area to ensure the expansive central avenue is still apparent. Wood-slatted walls serve to separate the waiting and treatment zones without fully obscuring sightlines beyond and are deliberately scaled to not reach the ceiling.
Before
Design sketch
Alongside celebrating the trusses and columns, the decision to use shed-style “roofed” exam rooms in the interior contributes to the modern chalet design concept, as did removing the colored film from stained glass windows but keeping the pane pattern. For the exterior, a new entrance canopy and light fixtures, and fresh paint in the Goodskin brand, correspond with the interior’s sensibility.
A simple, clean, and comfortable material and color palette characterize the interior design. Warm woods, eye-catching textures, solid surfaces, and many shades of green are used throughout, and as Goodskin is a medical facility, the design prioritizes cleanliness and durability. The electrical design exceeds code requirements by 10% and was recognized by the Energy Trust of Oregon in the form of incentives for the client.
SEA’s floorplan was developed to consider the placement of a range of space types, including exam rooms, an aesthetics clinic, a procedure room and lab to perform Mohs surgery, staff break and administrative areas, and a public-facing lobby. The result is a bright and open place that supports efficiencies and celebrates the Goodskin experience.
Acknowledgements
SEA Team
Brian Mares
Bryan Higgins
Sarah Richardson Green
Jenna Hays
McKenzie Baird
Project Team
TH Builders
Humber Design
PAE
DCI Engineering
Photography Credits
Peter Eckert














