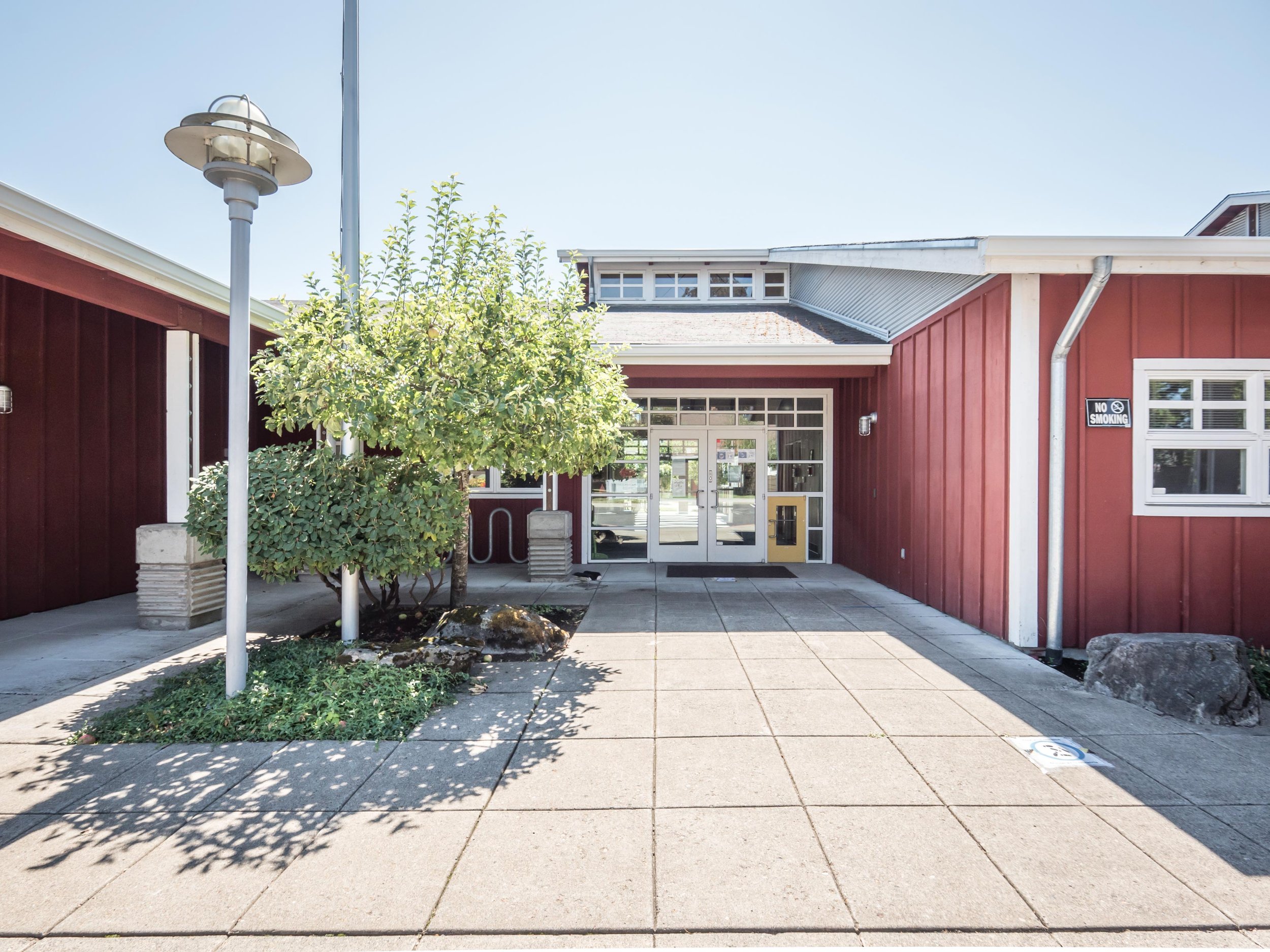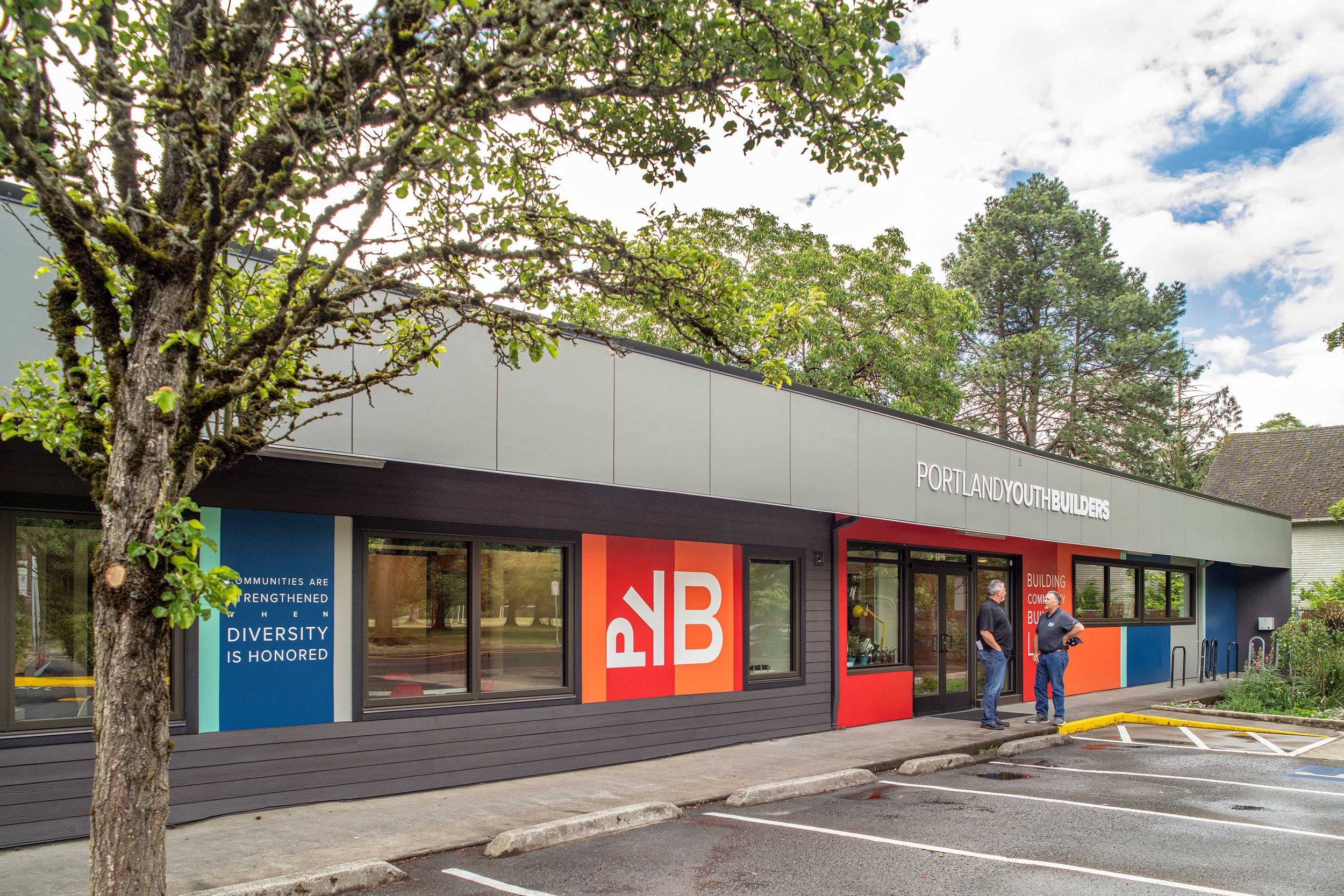Adelante Mujeres
Holistic education headquarters for Latina women
The vision for this project was to create a permanent headquarters and school for Adelante Mujeres. These two downtown Forest Grove buildings were renovated to support the non-profit's mission to provide holistic education and empowerment opportunities to low-income Latina women and their families. Services spaces include a childcare room and playground, adult education classrooms, and a mini-maker space to support the Chica's Youth development program. Headquarters spaces include offices, a break room, and storage space.
Our design preserved the Historic façade facing Main Street. In order to bring daylight into the space, skylights, large windows, and full lite doors were integrated. In some areas, brick walls and wood roof joists were left exposed to show the building's character. Operable partition walls were integrated to subdivide and have more flexible spaces. Bright color accents were used to represent the Latinx culture.
Client
Adelante Mujeres
Location
Forest Grove, OR
Size
17,800 sf
Year
2020
Acknowledgements
SEA Team
Sid Scott
Jennifer Marsicek
Bob Smith
Heather Flegel
Roseva Saa
Project Team
Fulcrum Construction
WDY, Inc.
Evans Eng.
Shapiro/Didway
Janet Turner Eng.
MEP Consulting
Photography Credits
Peter Eckert








