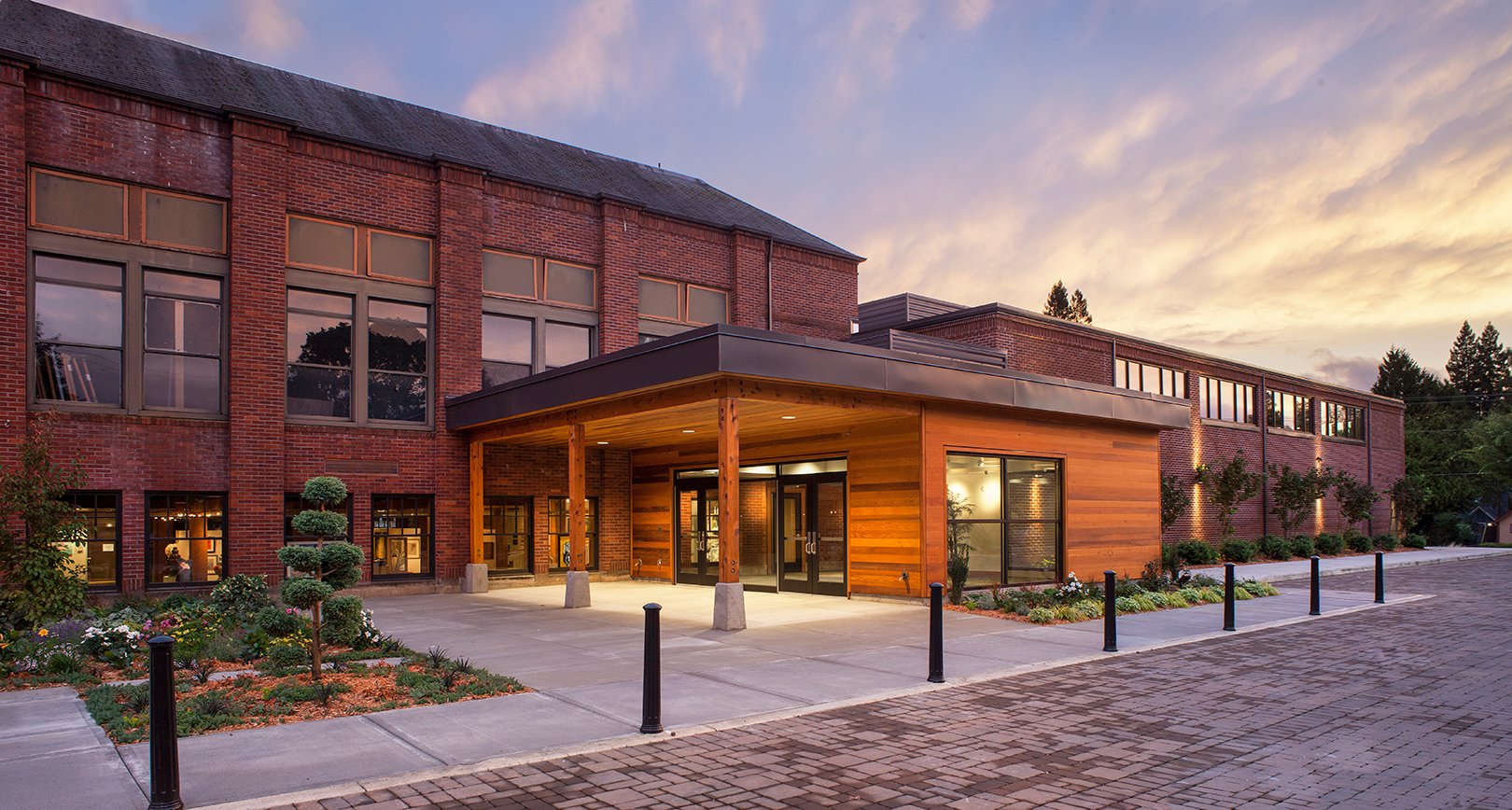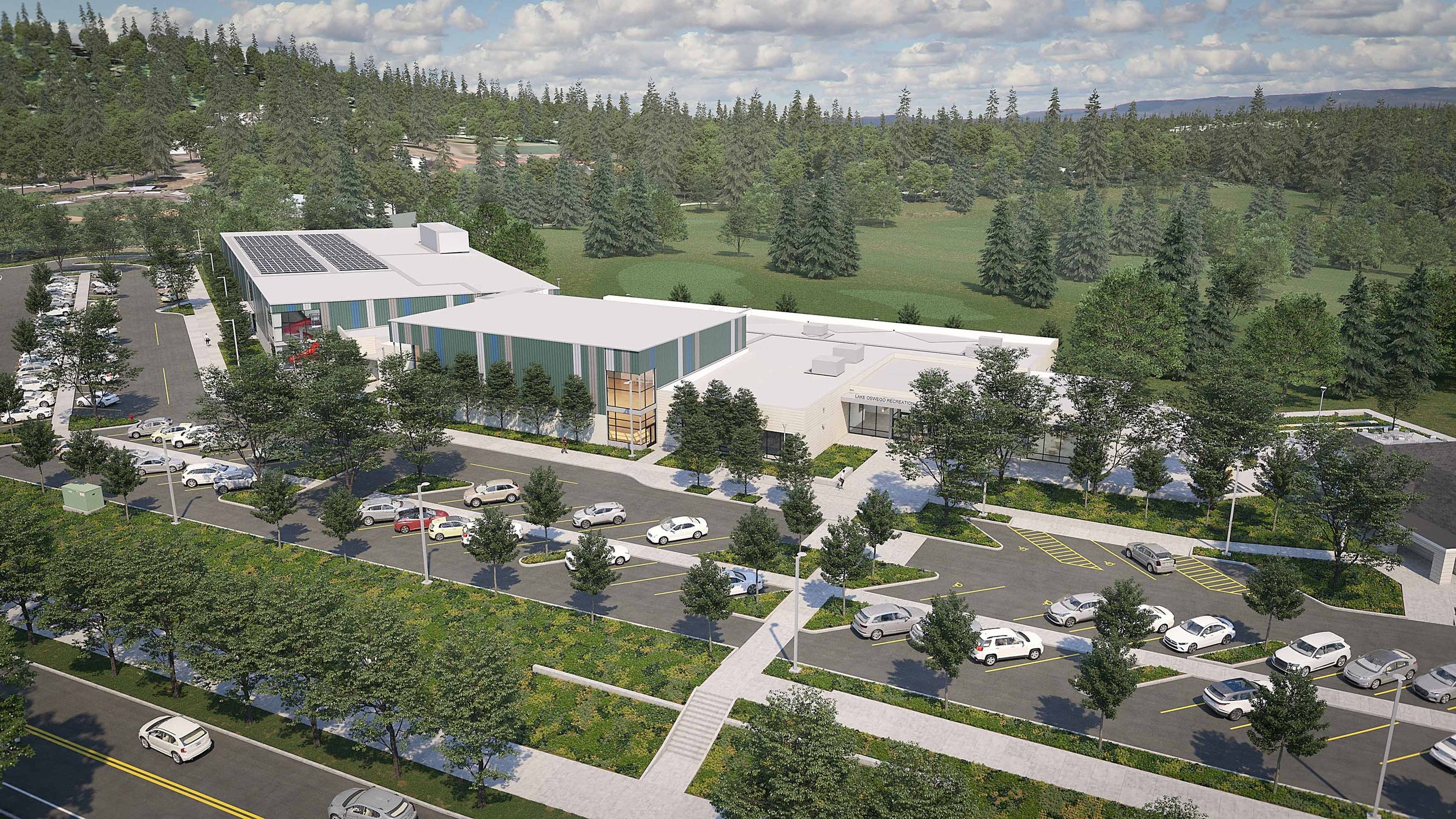Fern Ridge Senior Center & Food Bank
A community space serving many purposes
The Fern Ridge Senior Center and Food Bank wears many hats in the rural town of Veneta, Oregon. SEA designed the Center to house several local social service programs, including a senior center and a food bank. The facility was funded in part by a Community Development Block Grant and we understood that our work needed to maximize the budget and provide Lane County with a well-designed, contextually grounded building.
Client
City of Veneta
Location
Veneta, OR
Size
7,500 sf
Year
2013
Achievements
2014 DJC Top Projects Finalist
Foliage lines the walkways and fills built-in concrete planters along the building’s front entrance.
The exterior of the building is reminiscent of the local landscape and features warm wood columns and siding, cooler-toned blue siding, and pops of orange. The building forms the centerpiece of the main street and was built upon the revival of the area at the time of its construction.
The Fern Ridge Service Center’s interior is designed to be flexible in use and inviting to guests. There are offices, a conference room that can be adjusted to serve as a community room, and ample storage space. The conference room is frequently used as a space for senior gatherings like game nights and sewing clubs. Large windows allow natural light to fill the facility and provide glimpses of the surrounding landscape to those accessing services.
At more than triple the size of the old facility, the new center enables the organizations it houses, like Love Project Food Pantry, Mid-Lane Cares, and the Lane Council of Governments Senior & Disabled Services which includes Senior Connections, Senior Meals, and Meals on Wheels, to serve more people with greater efficiency. The food bank has a kitchen and a walk-in cooler, providing enough space to distribute 2-3 tons of food monthly.
Numerous sustainable elements are incorporated into the facility including energy-efficient lighting, low-flow plumbing fixtures, non-toxic and renewable materials, rooftop photovoltaic panels, a green roof, and passive cooling through natural ventilation and sun shading. The use of rapidly renewable or recycled forest products honors the community’s forestry heritage, and on-site and on-building stormwater harvesting and treatment also aid in minimizing the building’s carbon footprint.
Acknowledgements
SEA Team
Sid Scott
Lisa McClellan
Ryan Yoshida
Project Team
Essex General Const.
Brand Eng.
MFIA
Butler Consulting
Wolford Land Surveying
Photography Credits
Peter Eckert








