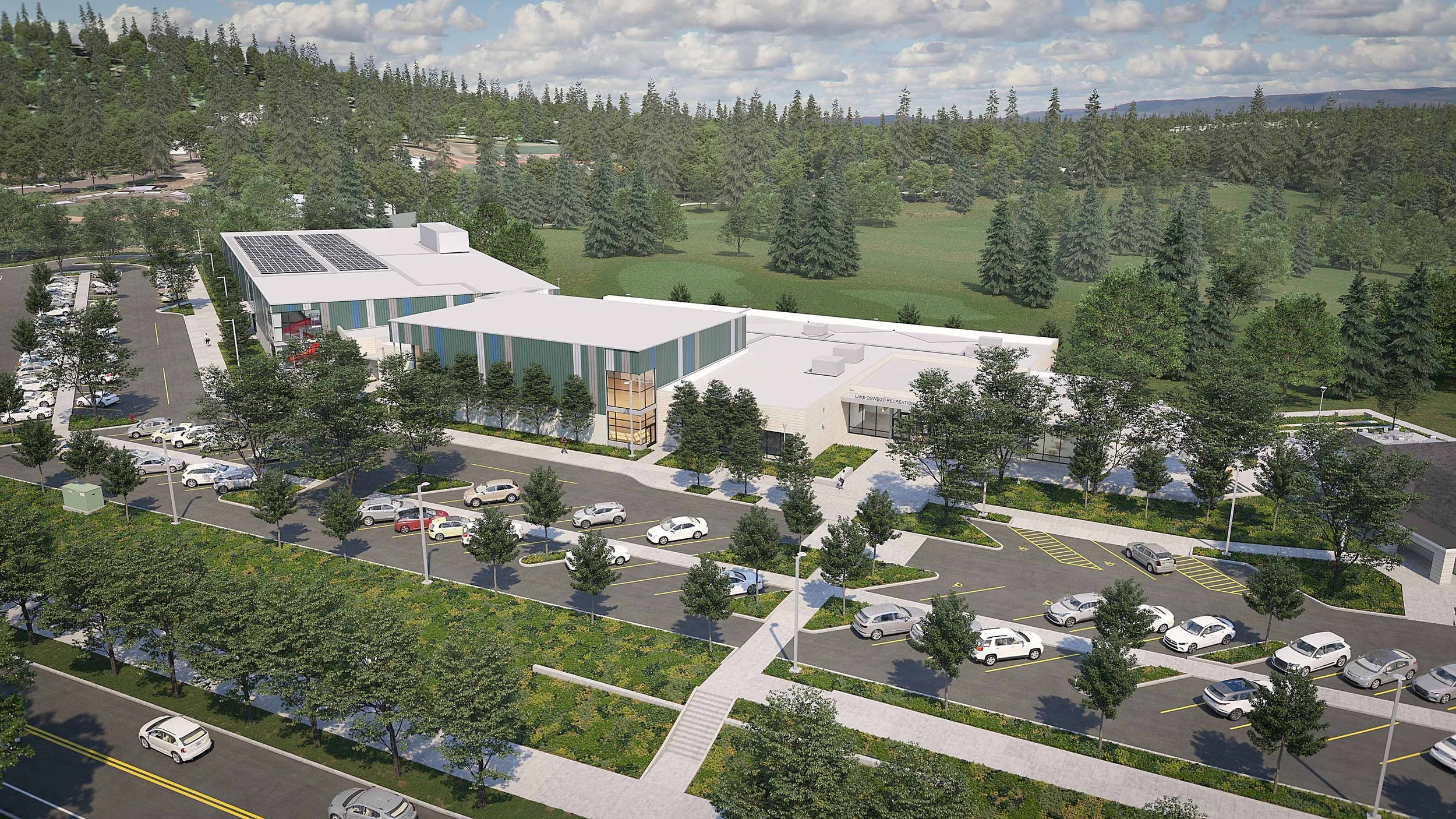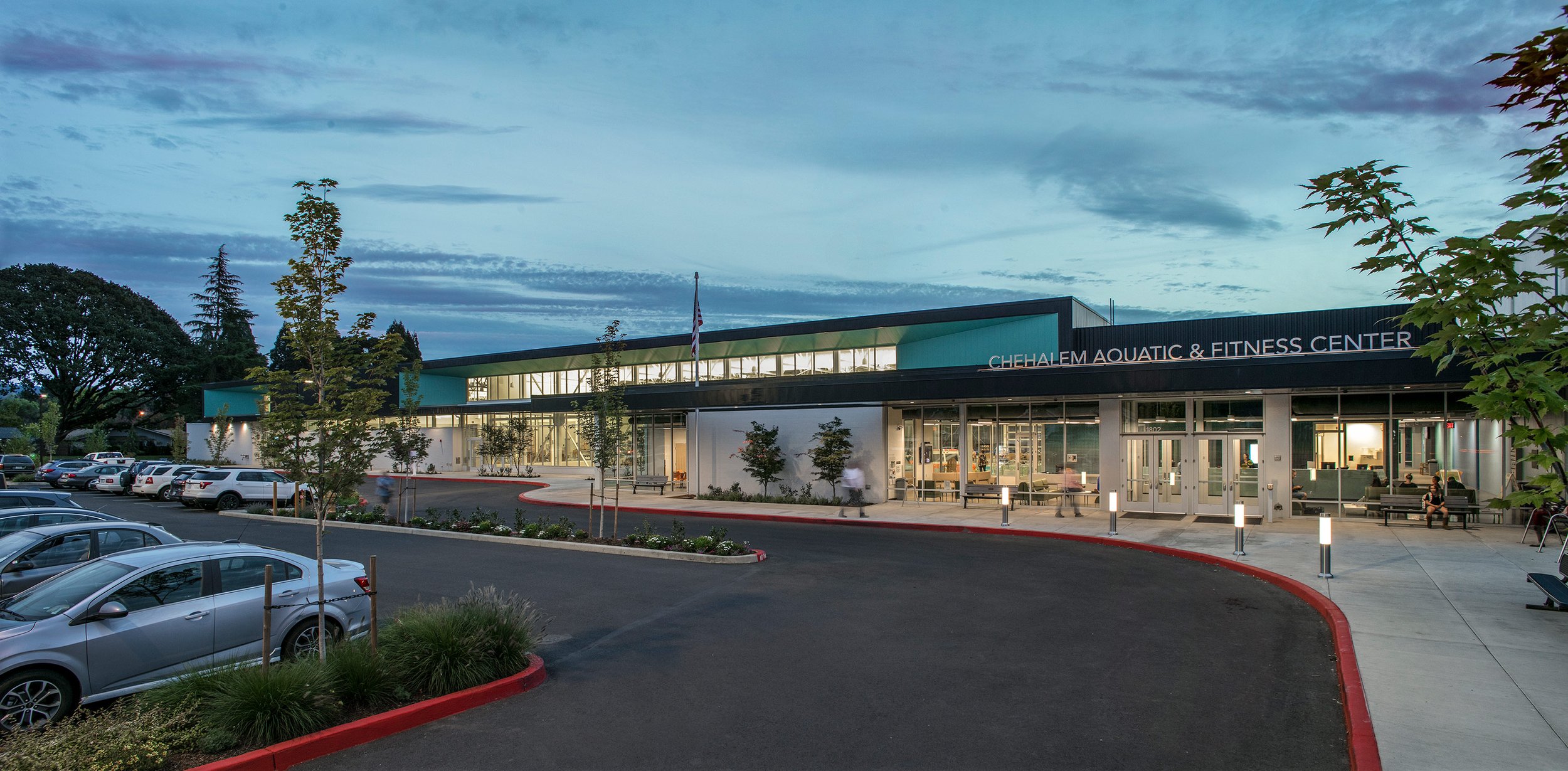Veterans Memorial Coliseum Design Update
Reinvesting in a Portland icon
The Veterans Memorial Coliseum is an iconic Portland building, and when completed in 1960, was considered a ‘technological feat of engineering and operation unrivaled by any other large structure in the Pacific Northwest.’ In partnership with Perkins & Will, Scott Edwards Architecture is helping the City of Portland address long-deferred improvements. Our design update will be a reinvestment strategy to define the next steps of work to achieve past objectives and position the Coliseum for the future.
Client
City of Portland
Location
Portland, OR
Size
197,000 sf
Year
In Progress
The VMC has played host to many of Portland’s most famous events and its unique features are notable. The building is a perfect square and exterior materials include glass and aluminum walls with a plywood fascia above and concrete base below. The seating bowl is a concrete oval within the glass box and the roof structure is supported by only 4 cruciform columns at each corner of the concourse.
Together with Perkins & Will, a nationally recognized firm in sports, recreation, and entertainment, we are developing a comprehensive reinvestment strategy. Our team is collaborating directly with the City of Portland Spectator Venues program and engaging with a diverse Project Advisory Committee that includes the NE Coalition of Neighborhoods, Travel Portland, and more.
The VMC reinvestment strategy is expected to unfold in a series of steps leading to construction activities that will take place over time. The first phase of the project was completed at the end of 2021 – we produced a two-volume report including an overall facility assessment and proposed solutions broken into separate packages. The next phases will focus on furthering the design of the highest priority projects working towards construction in the coming years.
The Phase 1 report discusses repairing or replacing aged and inefficient building systems as a primary goal. These updates will improve the building from an operational perspective and also with energy efficiency and sustainability in mind.
Our team also discusses the history of community connection performed by the VMC – by making improvements that support accessibility and designing event spaces to be varied in size and flexible, the building can foster inclusion. Enhancing the guest experience and investing in appropriate updates desired by event producers are also identified in the report.
Acknowledgements
SEA Team
Sid Scott
Jennifer Marsicek
Project Team
Perkins & Will
Bantam Eng.
WHPacific
Photography Credits
N/A




