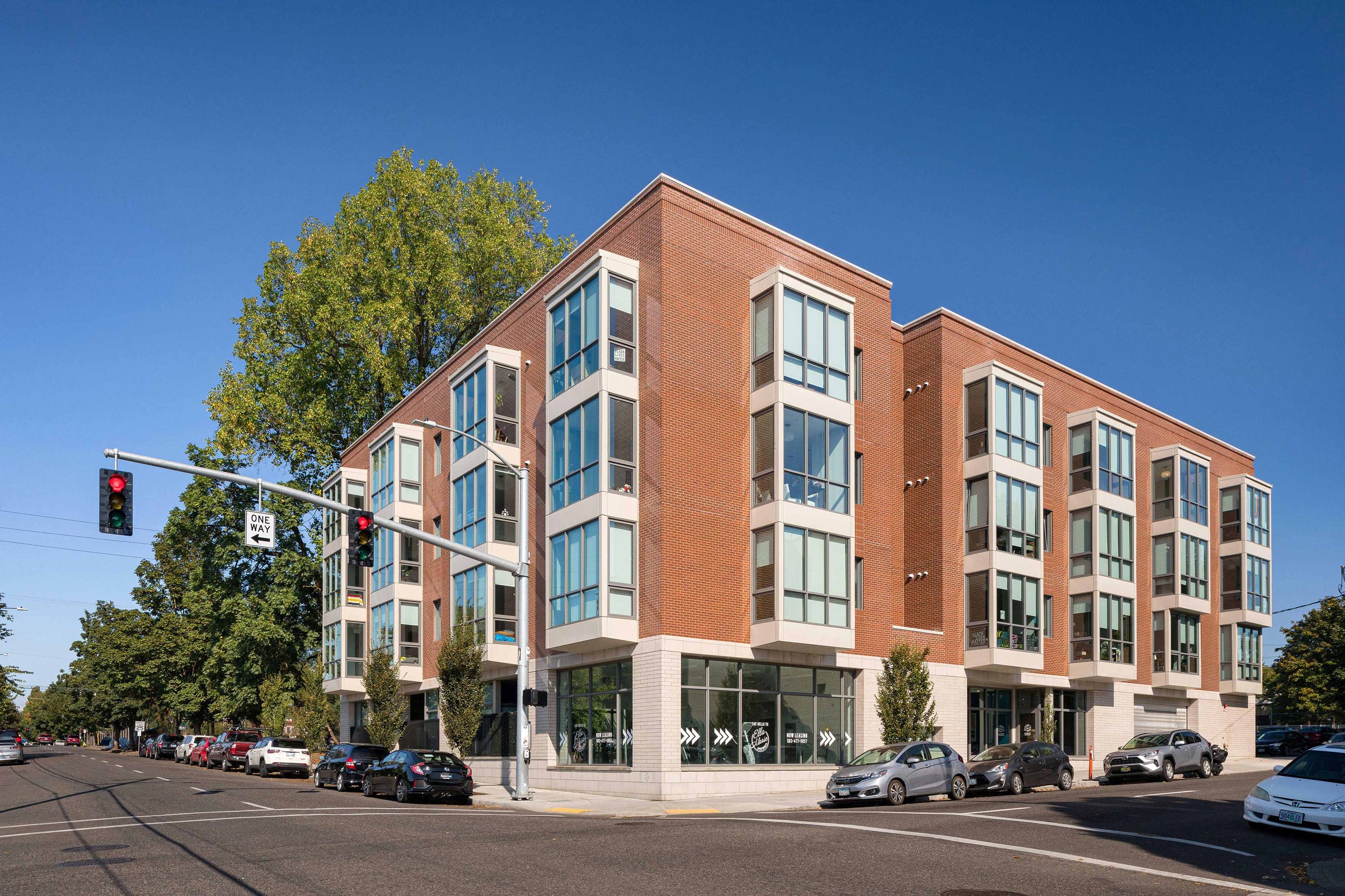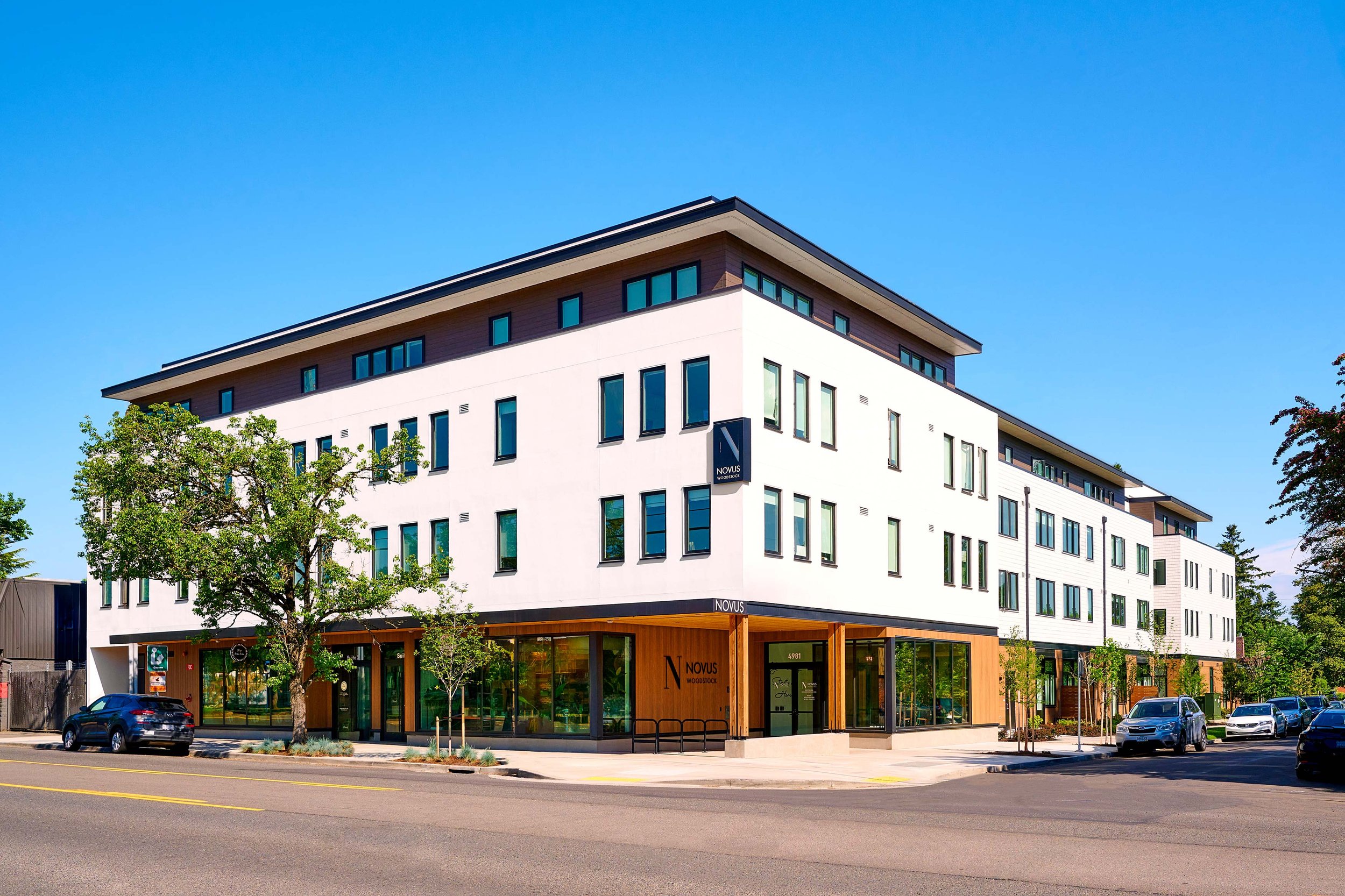Pettygrove Apartments
Maximizing minimalist living
Portland’s Northwest neighborhood where the apartments are located is vibrant, walkable, and full of restaurants, bars, and shops. Those who choose to live here often do so because they’d like to enjoy all that the neighborhood has to offer. The client presented Scott Edwards Architecture with the challenge to design a building with 30 studio units on a standard 50’ x 100’ Portland lot — the building needs to appeal to those who want to live and work in the area, plus be efficient in terms of cost and layout. The resulting design is inspired by Japanese minimalist narrow houses. Each unit has access to direct sunlight and outdoor spaces, and the building has amenities like a shared community room, bike parking, and onsite laundry for residents. The minimalist aesthetic is appealing in its simplicity and does not detract from the surrounding vitality of the neighborhood.
Location
Portland, OR
Size
16,000 sf
30 Studio Apartments
Year
Unbuilt
Acknowledgements
SEA Team
Peter Grimm
Ryan Yoshida
JP Spearman
Brian Morris
Project Team
HHPR
VLMK
Code Unlimited
Photography Credits
Renders by SEA




