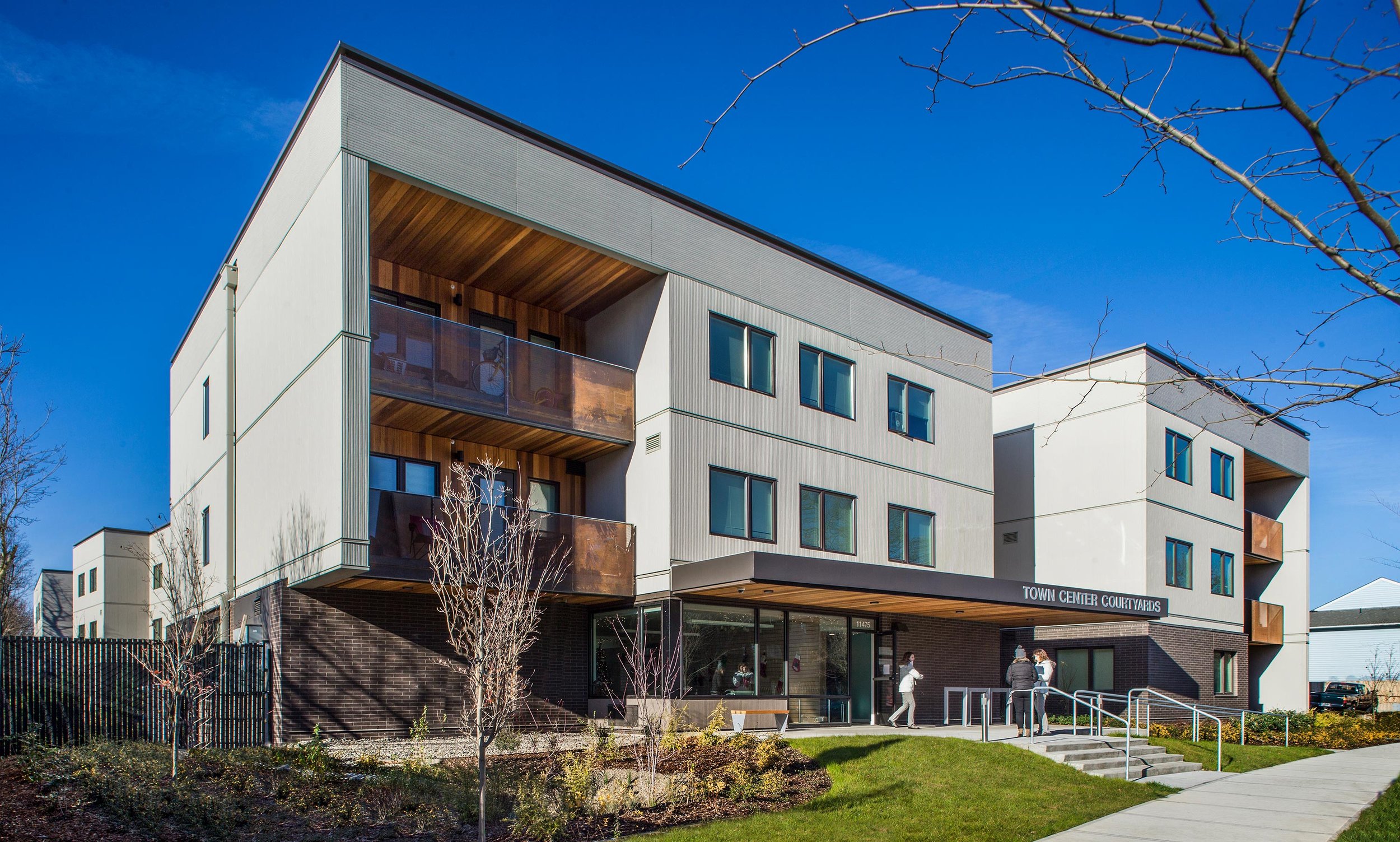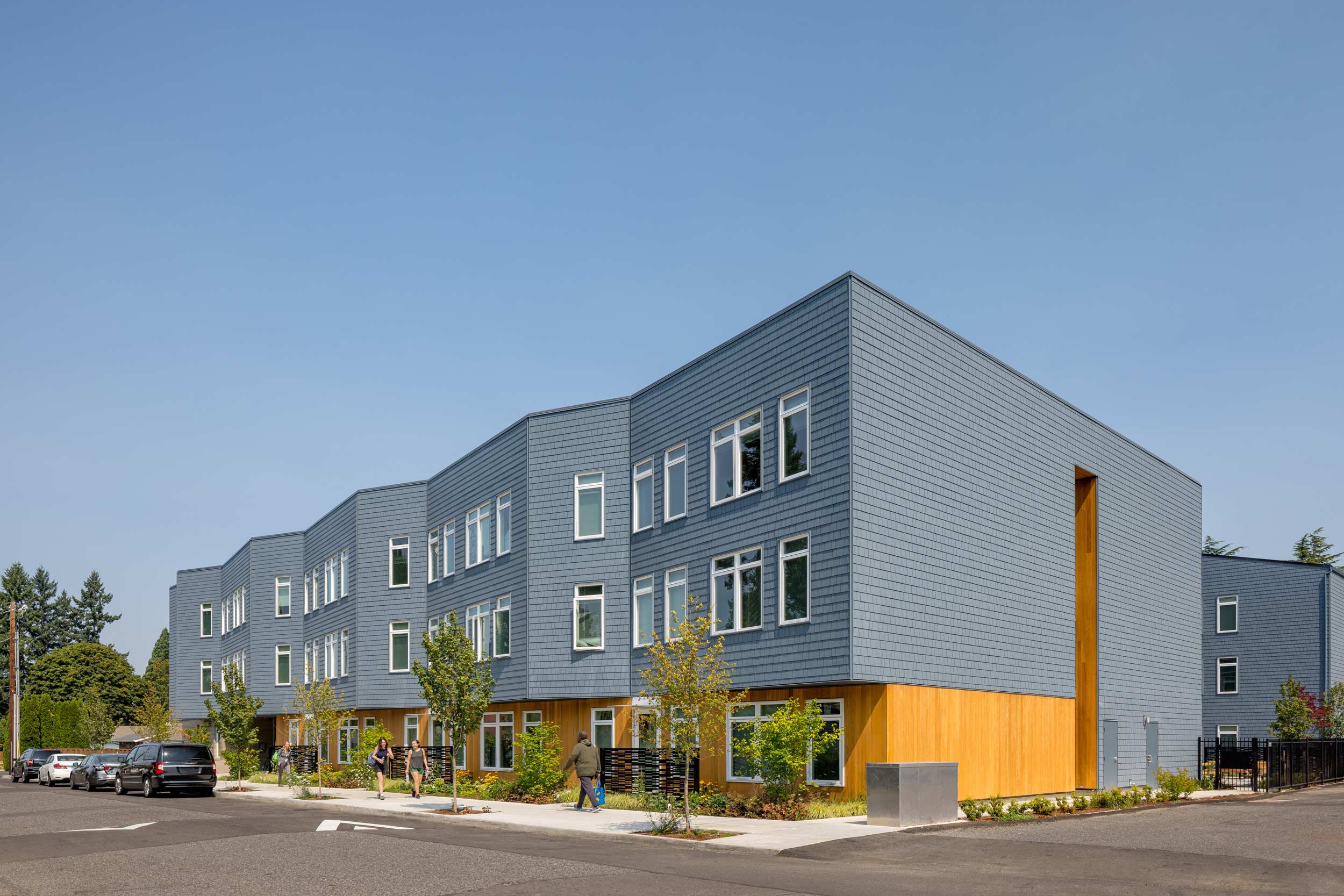Nueva Esperanza
Inclusive design for a diverse community
Nueva Esperanza, meaning “new hope” in Spanish, is an affordable housing development that adds 150 new apartment homes to the heart of Hillsboro, Oregon. Scott Edwards Architecture’s design breaks down the development’s scale into distinct neighborhoods to cultivate community and distribute amenities evenly. The architectural approach responds to the diversity of the resident population by incorporating culturally specific elements in apartments, creating shared indoor and outdoor spaces that are multi-purpose and accessible, and embracing vibrant and warm materiality that creates the feeling of home. SEA applied the principles of trauma-informed, inclusive, and universal design throughout Nueva Esperanza and is certified Earth Advantage Platinum, measures benefitting both the well-being of residents and the environment.
Client
Bienestar
HDC
Location
Hillsboro, OR
Size
150 Apartments
Year
2023
Achievements
2022 AIAS Reverse Crit “Most Inclusive”
Housing Oregon's 2022 Golden Hammer Award for best new multi-family
From the project’s beginning, SEA understood and aligned with Bienestar and Housing Development Center’s goal to build quality, affordable housing to serve the diverse population who live and work in this area. Historically, the farmlands surrounding Nueva Esperanza relied on Latinx farmworkers, and our design inspiration draws from this context while responding to an evolving population. We learned through collaboration with our clients and extensive community engagement, explored in detail in our Designing for Diverse Communities blog piece and AIA Oregon Design Conference presentation on the topic of equitable design, that the development would primarily serve families, predominantly from Latinx and Somali cultures. This understanding and the early engagement performed by the team informed our architectural approach and led to more responsive, appropriate design solutions.
Breaking down the scale of the large development ensures the 6-acre site feels like smaller, interconnected neighborhoods within the larger Nueva Esperanza community. Buildings are separated into three neighborhoods, called colonias, each sharing an outdoor plaza with a unique identity and amenities such as barbeques, play structures, and piñata poles. Each colonia also has a designated laundry room and mailbox bank overlooking the plaza, and because parking is dispersed throughout the complex, has parking spots nearby.
The change in scale and height of the residential buildings within the site allowed for human-scaled activation throughout, connecting people with one another and with lush landscaping. The colonias are linked together by a common design element, the Paseo, a path that starts at one edge of the site and ends at the community building. The Paseo is lined with cherry trees that blossom in the spring, a beloved occurrence in the Pacific Northwest, and lit from overhead using pole lamps that cast a warm glow onto the pathway.
Parallel to the Paseo is the Arroyo Walk, a meandering path that leads from the SW corner site entrance to the nature-based playground adjacent to the community building. The walk winds its way through native plantings, stormwater gardens, and mature trees that were saved and protected during development. Running perpendicular to the Paseo and Arroyo paths and intersecting both is the Alameda, a walkway made from stones through oaks and evergreens. The Alameda connects all the parallel paths, including the 53rd Avenue sidewalk, and connects to Nueva Esperanza’s enclosed dog park.
The Alameda is shaded by mature oaks and juvenile evergreens. At one end of the path is the site’s enclosed dog park. Enclosing the park was a decision formed directly from community feedback we received during design development. One disagreement between the two predominant cultures was the allowance of dogs. As a compromise, dogs are allowed in the development, but only in specific spaces like this one.
The confluence of all the site’s pedestrian paths at the main plaza and community building is no coincidence—the community building is intended to be a gathering place for all residents, and SEA’s design responds accordingly. The building’s exterior is characterized by contemporary materiality, vibrant colors, and a glassy plaza-facing facade that connects the interior and exterior. A butterfly roof is oriented to respond to each of the building’s elevations, with one side opening to the plaza and Paseo, and the other opening over the visitor entrance. This entrance welcomes future residents and guests to the leasing offices and additional services.
Alongside these offices, the community building includes a laundry room overlooking the plaza and a large community room with a connected kitchen. The expansive community room has high ceilings that take advantage of the butterfly roofline and ample natural light from the floor-to-ceiling glass facade along the South elevation. SEA understood from the client and through the engagement process that designing for flexibility was crucial, as the space needs to support events and classes of many sizes. In response, the room can be split by a retractable partition should two events occur simultaneously, with interior and exterior doors providing access to each side.
Both the Latinx and the Somali communities expressed that gathering with others to share food and company was an important means of connection. SEA designed the communal kitchen to connect to the community space using an operable pass-through window. A solid surface bar top beneath the pass-through invites people to gather together and engage with those in the kitchen while remaining open to the main space’s activities. The community room’s multi-colored acoustic ceiling, warm woods, and accent wall are culturally responsive elements as well, acknowledging that for the diverse cultures living at Nueva Esperanza, vibrancy creates the feeling of home.
The entry door to the kitchen is outside the community room and in the adjacent hallway, so if the kitchen needs to be secured in anticipation of an upcoming event, that is possible.
Residential building exteriors feature a saturated and vibrant color palette, a design choice that is trauma-informed. Vibrant colors respond to the diverse cultures living at Nueva Esperanza and create a sense of familiarity.
Much like the community building, the residential buildings are rooted in connection and cultural responsiveness. The exteriors of the 3-story buildings have shifting elevations, pushing and pulling portions to break up what would otherwise be a large rectangle to make the apartment entries more approachable.
The site entry at Nueva Esperanza’s SW corner shares an intersection with the City of Hillsboro’s Hidden Creek Community Center and Hidden Creek Park complex. The entrance is designed to be inviting to passersby, lowering the residential buildings to two stories at the corners and creating a landscaped plaza that includes seating.
SEA placed apartments on both sides of buildings along the active edges of the site, connecting residences with the streetscape and Colonia plazas as a way to integrate Nueva Esperanza into the larger neighborhood.
Apartment interiors incorporate culturally relevant features as well—both communities specifically requested that in 3-4 bedroom units, the kitchen and living room be divided by either a partition or door, and that in two-bedroom apartments with one bathroom, include a separate vanity area.
2 Bedroom Flats
5 units have 1.5 baths (a full bathroom and another room with a toilet and lavatory).
Remaining units have one bathroom, but the toilet and bath/shower are separated by a pocket door from the lavatory.
3 Bedroom Townhouses
2 full bathrooms, one with a tub and one with a shower.
Living and dining room separate from the kitchen.
4 Bedroom Flats
Partial wall or sliding door placed between the kitchen and living room for 3- and 4-bedroom units.
More counter space was requested in one bathroom instead of two sinks.
Nueva Esperanza achieved Earth Advantage Platinum certification, exceeding the initial goal of achieving Gold. The site was designed to prioritize the preservation of many of the existing mature trees, which also supports our client’s goal to incorporate nature into the development. This continues with the hardscape areas, such as plazas and parking lots, which have landscaping, planters, and filtration systems that filter stormwater and reduce run‐off into the storm sewers.
Nueva Esperanza exceeds Clean Water Services standards including following the Low Impact Development Approaches Handbook which promotes sustainable development practices for the Tualatin River Watershed. Our team performed energy modeling of the buildings to confirm system efficiency and durability, and efficient materials and appliances were used. The development also incorporates a photovoltaic array that generates 26 KW of solar.
Acknowledgements
SEA Team
Lisa McClellan
Eugenia Fama-Higgins
Melissa Ehn
Amy Cripps
Cameron Cruse
Jay Thornberry
Roseva Alcero-Saa
Project Team
LMC Construction
PLACE
Standridge Design
Stonewood Structural
Interface Eng.
QEC
Radongreen
Code Unlimited
Photography Credits
Peter Eckert
Casey Braunger























