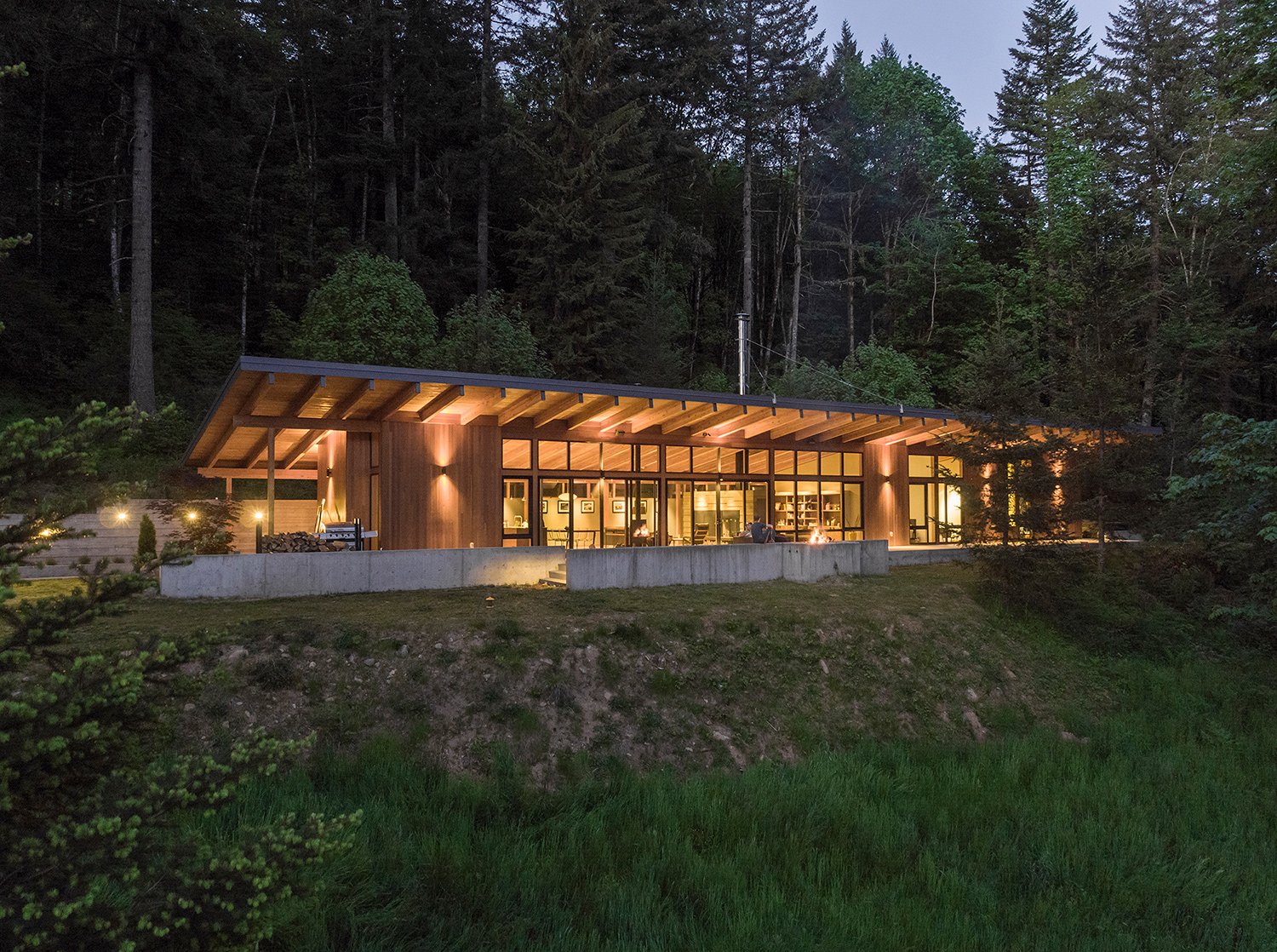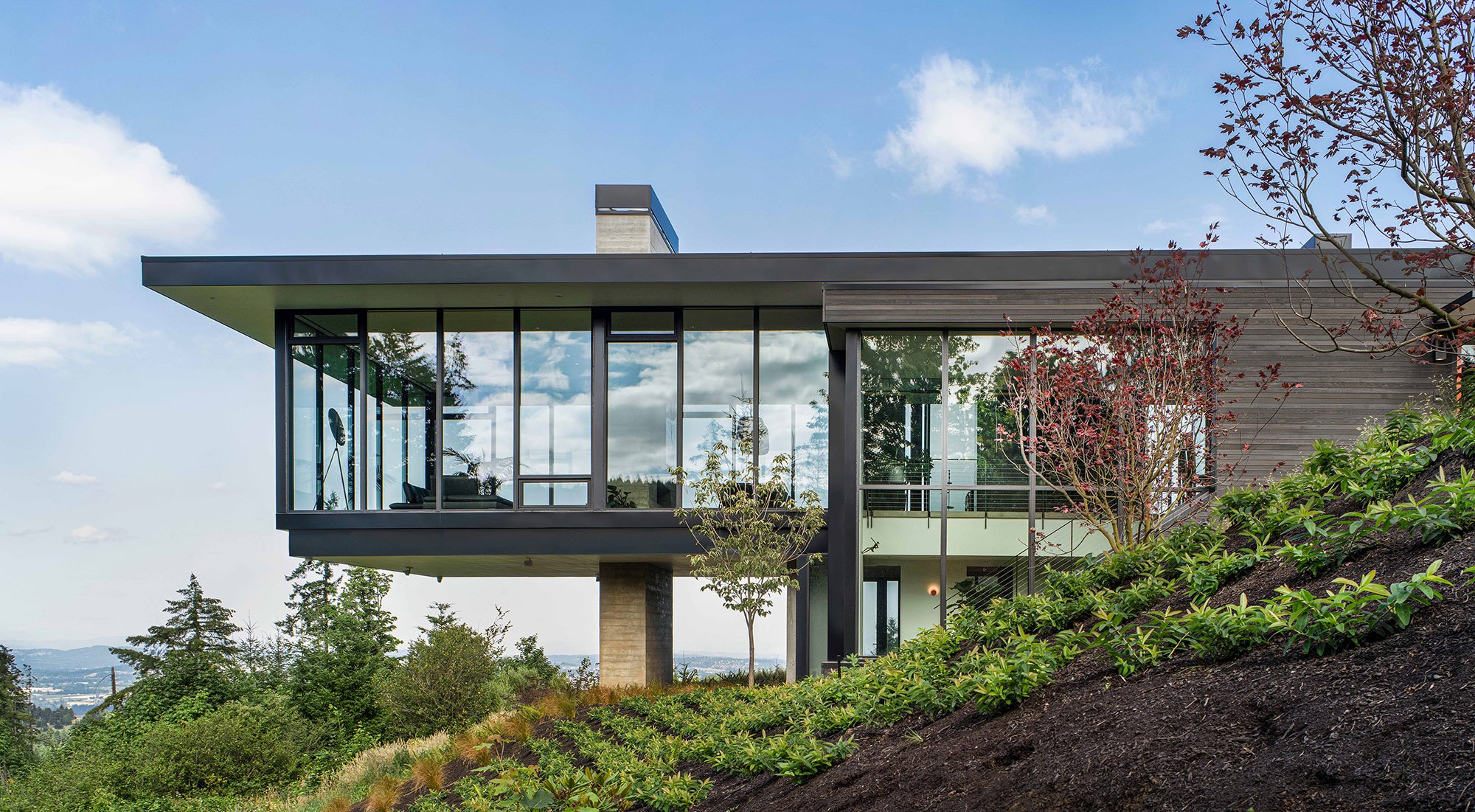Red Hills Residence
Agricultural vernacular influences Oregon wine country home
The Red Hills Residence is nestled into the hills of Oregon wine country, offering a contemporary interpretation of the traditional farmhouse vernacular. Scott Edwards Architecture’s design is an invitation to slow the pace of life. The formal entry court leads through layers of landscaping and small yards to the house which, moving through, gradually dissolves into unobstructed views of the forested ridge and vineyards beyond.
Location
Dundee, OR
Size
3,500 sf
Year
2023
Recognition
2023 IIDA Oregon Design Excellence Awards - Best of Category
The sunlight-dappled home is a respite, weaving interior and exterior materials and structural elements together intentionally in conversation with the surrounding natural landscape. Red Hills is sited to quietly rest within the forested land and maximize views from its place on a ridge overlooking vineyards beyond. A layered arrival to the site signals that it is time to let go of the day’s urgency—hedgerow trees give way to descending stairs, compressing down into the home and through to the main living area where a windowed wall opens up the space entirely to immerse into nature.
Vineyards, wine, and a desire for a farm-to-table lifestyle are woven throughout the design, as is the concept of terroir. At Red Hills, this translates to characteristics like Jory soil, sloping terrain, and forested land, a context that strongly influenced how our design matured.
The architecture’s intentional simplicity starts by shifting and detaching volumes. The house is formed by two bars, one holding the private bedroom spaces and one the public spaces. A glassy entry pavilion links the two wings bringing in light and a view of the distant landscape beyond.
The Red Hills Residence helps curate meaningful moments that are sometimes unexpected. The kitchen is articulated in a niche, still open to the living and dining spaces but intentionally connecting to the intimate front gardens. The living and dining spaces open to a terrace overlooking vineyard-covered rolling hills and forest. From the corner of the dining room, windowed walls can be opened in both directions receding into pockets in the walls to create a truly indoor-outdoor flowing space.
The flow and materiality blur the lines between inside and out. Interior concrete floors are uninterrupted as they continue to the outdoor patio, Sho Sugi Ban siding flows past the grand floor-to-ceiling windows to the interior walls and cedar ceilings extend to eaves like the boughs of the trees. These timeless materials will age gracefully and support the design’s simplicity.
The interplay of light and shadows influences how the house is experienced, with darker materials, deliberate screening, and warm tones ensuring a calm interior illumination that encourages appreciation of the views outside.
A cohesive interior design language characteristic of Wabi-Sabi aesthetics is used throughout Red Hills—the principles of simplicity, asymmetry, naturalness, and tranquility invite residents to stay in the present moment. Natural materials add depth and synchronicity to the forest and hills.
By observing golden ratio dimensions, the listening room in the basement offers a sensory experience of music, gaming, and the region’s exceptional selection of wine. Custom casework, wine storage, and warm, muted lighting cultivate a rich atmosphere of retreat and relaxation.
The design applies passive and active sustainability strategies. Passive strategies include site orientation, concrete floors, efficient circulation, and a well-insulated envelope. The site also includes a 12.64 kW photovoltaic array—according to projections provided by Elemental Energy’s Solar Owner’s Manual, the array is expected to provide a 129% energy offset, saving $49,000 in electrical utility costs over its lifetime. This translates into 218 tons of carbon dioxide offset and 34 cars off the road.
Acknowledgements
SEA Team
Rick Berry
Michelle Shaheen
Cameron Cruse
Megan McNiel
Sarah Cantine
Project Team
iBuildPDX
MD Structural Eng.
PLACE Studio
HHPR
O-LLC
Photography Credits
Peter Eckert
Flyworx

















